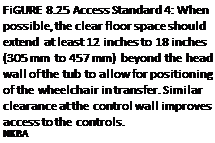In chapter 6, “Bathroom Planning," the design of the bathing and shower center is discussed in detail, including many references to design for the differences in people. The intent here is to supplement that chapter’s discussion with only the information that is specific or unique to a client with exceptional needs. For a complete review of bath planning relating to the bathing and showering center, please refer to chapter 6.
Clear Floor Space and Tub and Shower Dimensions Bathtubs
As recommended in chapter 6, the clear floor space adjacent to a tub should be a minimum of 30 inches (762 mm) by the length of the tub, or the tub and transfer surface if the transfer surface is at the head of the tub (see Figure 8.24). If an aid will be assisting in bathing or if a person will be approaching using a mobility aid, the width of this clear floor space should increase, with 48 inches (1219 mm) being a good guide.
Beyond the control wall and beyond the head end an additional 12 inches to 18 inches (305 mm to 457 mm) of clear floor space improves access to the controls and to the transfer surface by a person using a wheelchair (see Figure 8.25). The Access Standard indicates that a minimum of 12 inches (305 mm) is needed at the head of the tub. It is worth noting that these clear floor spaces can challenge the proportions in the bathroom and there are several things that can help balance the open space in the room. A movable storage island can be an attractive and useful addition, and a design that integrates the adjacent shower or wet area can use the shower space as part of this clear floor space.
When selecting and specifying the tub fixture, there are several options to be considered to best meet a client’s needs for entering/exiting the tub and bathing. Variations on the traditional tub that relate to improved access include built-in seats and transfer surfaces, and integral supports or grab bars. One tub may be deeper because it supports a person sitting upright to bathe, while another might be more traditional in size, supporting a person soaking or experiencing water-related therapy. In addition, tubs with doors are becoming more readily available. If considering a
 |
|
tub with a door, the specific way in which a client is able to approach and enter the tub must be examined. When reviewing the fixture options, some of which are shown in Figure 8.26, the strength and clear space needed for the door to operate, the speed with which the tub can be filled with water and emptied, and the height of the threshold into the tub or the access to any built-in seat must be reviewed. Because the fixture specifications and the client’s needs must be matched carefully, no general recommendations can be accurate in terms of matching the client with the tub. Keep in mind that the entry and exit from a tub can be challenging to the most agile among us and this is the most critical aspect in the design and specification of the appropriate fixture, as well as the surrounding space.



