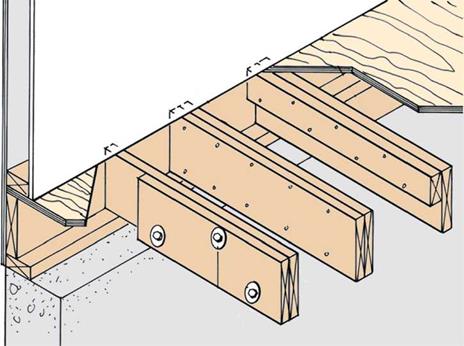Whether poorly constructed, weakened by time, or sagging because of a settling foundation, floors can become weak or uneven. Stable and even floors are essential for many bathroom applications, one being the toilet. As someone sits on the toilet, he or she would not want it to wobble or become unstable and having a flat surface will avoid such issues. In addition, toilets are sealed at the floor with some type of seal, such as a wax ring, to prevent any water leakage from the drain. If the toilet does not fit flat on the floor, this unstable toilet could break the seal and create a major water leak.
Other bathroom installations also require a stable and flat foundation on which to rest a product. Floor tile must have a flat and nonflexible surface to prevent the tiles from breaking and grout from cracking as people walk on it. Tub and shower pans also must have a flat surface to be stable and prevent damage. Another consequence of unstable floors is squeaking. The constant squeak can not only be annoying, but make for plenty of uninvited noise in other spaces next to or below the bathroom.
Laundry
 |
 |
Laundry areas on the second floor, or even above a finished basement, may also have special flooring considerations. Some manufacturers of laundry equipment with drums that rotate at high revolutions per minute (rpm) recommend extra floor support to handle the added vibration that could form. With
standard construction, joist spacing may be such that it sets up a vibration that could travel to other parts of the home, like an echo, as the laundry equipment drum rotates. As an alternative to adding extra support to the floor joists, a thicker subfloor could be placed down to stop the vibration from forming. Keep in mind that if a thicker subfloor is added, it may affect door clearances at the floor line.
The possibility of overflow from the washer should also be considered as the floor structure is evaluated. If you incorporate a floor drain in the laundry area, the floor will need to be recessed or sloped, which requires special construction techniques. A drain will also need to be installed and linked with the house’s drain/waste system. This could be a fairly complicated addition. If a floor drain cannot be incorporated, a water pan of some type should be added to contain water that might overflow from the washer.



