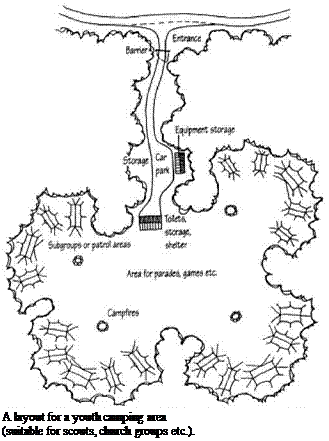Like other forms of recreation, as many camping areas as possible should be designed to be barrier free and offer universal access. This is easy on flatter sites, where tent pitches or trailer-parking areas can be on the same level as the paths, picnic tables, fires and other facilities. On more sloping sites a proportion of pitches should be levelled and have access paths that conform to the gradient requirement described in Chapter 9. A choice of experience should be offered, from the wildest to the most well equipped, just like any other site. Parking spurs usually need more space around them to facilitate the manoeuvring of special equipment.
Other buildings
As well as the requirements for services described above there may be other buildings needed on the campsite, such as entrance station and office buildings for administration, maintenance and fee collection. Occasionally shops are provided (often let to concessionaires). In all cases the layout of the site entrance should allow for new arrivals to pull over to register, pay fees and collect information while permitting other campers to drive in and out. If there is more than one building they should be grouped and built to similar styles appropriate to the setting. If toilet, shower and laundry blocks are also provided, all of the buildings on the site should be designed as part of a family, using the same kinds of forms, materials and colours to ensure that unity is maintained. Trees, shrubs and other vegetation can be used to tie buildings further into the landscape.
 |
Case study: Lost Lake Campground,



