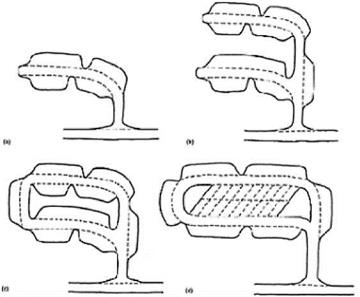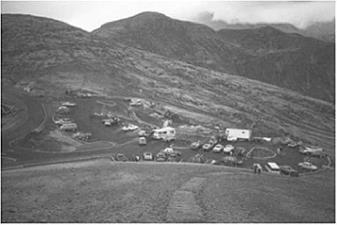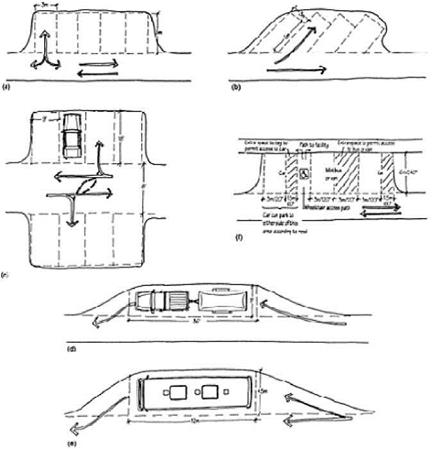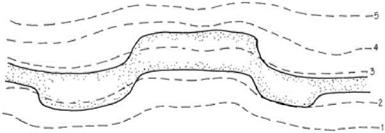Once the planning aspects relating to site layout, vehicular circulation and management of the expected vehicle types have been dealt with, then the car park designer will fit the layout to the landscape and decide on the appropriate use of materials, vehicle barriers and direction signs.
Parking Spaces
In the loop and linear layouts, where parking bays adjoin the sides of the road, the best arrangement is to make bays that can accommodate anything from three to seven vehicles parked at right angles. Because of the importance of the setting in the more natural landscapes, and the need for more space around each vehicle, it is better to give a generous space allowance per car.
The following design assumptions should be made for each car parking space:
Parking spaces at right angles to the road are more economical of area, although spaces
|
(a) An area car park where the scale of parking is partly broken up by small indentations, perhaps of trees. It is a very cost-effective and denser parking layout. (b) The basic layout can be extended. (c) Instead of two separate arms the two are linked with a space divider to break up the mass of cars and allow for level changes. (d) This layout allows for a number of pull-through spaces, which permit trailer-towing vehicles to park without reversing. This version is set out for left – hand drive countries. The reverse would be used in Britain or Australia. |
set parallel may be used in certain circumstances. Either type is acceptable for one-way or two-way traffic. In one-way circulation patterns, parking in echelon to the road is also possible. This is also economical of area, and prevents cars from inadvertently driving the wrong way around a one-way loop.
The parking spaces are set within bays whose outline needs to be designed to blend into the road shape and features of the landscape. A curving design works well with flared outer edges running smoothly into the road edge. This reduces the regularity of the geometry, creating instead a series of flowing lines and shapes, which can be fitted into those of local landform and amongst trees. This shape is also useful for construction and maintenance purposes, especially where unpaved or gravel surfacing is used, which needs occasional regrading or rolling.
|
This area layout at Mount St Helens, Washington, USA, uses a natural bench in the landform to accommodate the parking. Small islands help to break up the parking and establish the vehicle circulation. Pull – through bays are provided. |
Space
Length Width Road width
|
Vehicle |
(m) |
(ft) |
(m) |
(ft) |
(m) |
(ft) |
|
Car |
6 |
18 |
3 |
9 |
4.6 |
14 |
|
Mini-coach |
6 |
18 |
4 |
12 |
6 |
18 |
|
Coach |
12 |
36 |
4.5 |
14 |
7 |
21 |
|
Disabled car |
6 |
18 |
3.6 |
12 |
5 |
15 |
If the bay is slightly bigger all round, the notional spaces within it do not need to be marked, and if the parking is looser than in urban areas this does not normally matter.
Designing the parking area into the setting is usually best done on the ground. The general alignment of the access road should be laid out to minimize cut and fill and to wind gently amongst the landform and/or trees. Parking bays should, as far as possible, be located in hollows or other places where only minor excavation is needed, such as on the slopes above the road. This ensures that the cars are always nestled in amongst the landscape, thus reducing their visibility and impact. Using the cut material to build up bays on the slope below the road should be avoided unless mounds can also be created to give some screening. The cut material should be taken off site, or used to make mounds that reduce the visibility of vehicles further and prevent them from driving onto other
|
|
(a) British and European parking dimensions for the more generous scale needed in the countryside, for right-angled parking and two-way traffic. (b) The same dimension takes up more space with en echelon parking for one-way traffic. (c) American dimensions are actually smaller than British ones, despite the generally larger car size. It would be sensible to adopt the British/European variety, with its roomier sizes and less formal result. (d) A parallel parking bay with dimensions for American long vehicles such as trailer-towing cars. (e) European dimensions for coach parking and other long vehicles. Once again these are more generous than the American sizes. f) Dimensions for parking for people with disabilities.
|
This diagram shows how to use the contours to minimize cut and fill. The bays either push up into hollows and concavities or extend down onto spurs or convexities. |
parts of the site (see below).
One circumstance where parking in prominent areas is acceptable is to give a view to people who cannot reach a proper viewpoint, perhaps through age or disability. In this case earth mounding or planting can be used to reduce the intrusion of the vehicle. When designing the car park amongst trees it will be necessary to remove some trees and keep others. Any disturbance to the site and creation of gaps in the canopy may cause problems of wind damage later on. Thus trees to be kept should be of stable, well-rooted species, and should be in locations where root damage or alteration of the water-table will be at a minimum. A good tree canopy over the parking area is ideal in many situations, as it keeps the cars screened from views into the site and gives shade in hot weather. The choice of trees to be kept and the location of bays in relation to those trees should aim to maximize shade at all times of the day but especially at or shortly after noon in summer when the sun is usually at its hottest. Shady trees also reduce glare or reflection from cars, which might otherwise increase their impact and intrusiveness. Any dead, decayed or diseased trees should also be removed before construction so as to reduce the risks of falling timber or branches during construction and subsequent use.







