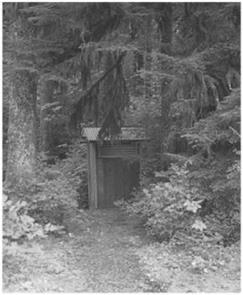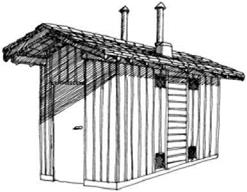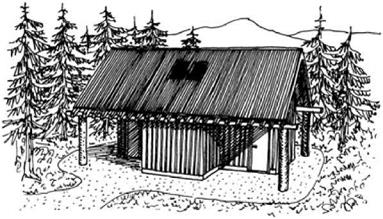There is a very wide range of building types in use for toilet blocks around the world. It might be expected that some standard layouts and forms might have evolved based on best practice, but expensive mistakes continue to be made. Fundamental to the design is how to combine the internal layout of different combinations and sizes of toilet provision within a building form that fits into the landscape without intrusion. This has to be balanced with a toilet block that is welcoming, and not hidden away in a dark corner or camouflaged out of sight.
Many of the building forms in use are visually badly proportioned, look domestic or resemble weather-houses or cuckoo clocks. They have small floor plans that need to accommodate an upright adult, and this emphasizes the vertical proportion, which stands out in open landscapes. Where two buildings occur together the result is exacerbated. The scale of such buildings also tends to be too small for the size of standard materials such as shakes (shingles), board-on-board cladding, or pitched roofs.
|
This toilet block is set away from the car park in the shade of trees. This is not the right way to blend in with the landscape. It is too hidden, and its dark setting might cause anxiety amongst some women users. ‘Shadow of the Sentinels’ trail, Mount Baker-Snoqualmie National Forest, Washington, USA. |
Each site should be considered separately, and the type of building form should be developed to fit its essential character. Forests, for example, have many vertical forms and lines. The scale of spaces is determined by the degree of enclosure of the trees, while subdued, earthy colours and coarse textures are unique to the forest. These characteristics can be expressed in a timber building with forms reminiscent of the tree-trunks and branches that form the canopy. Coarse textures of overlapping vertical board, shakes (shingles) and
protruding beam ends further enhance the sense of a forest ‘style’.
A more open site may require a stronger horizontal emphasis, with wide overhangs to a low-pitched, monopitched or hipped roof, in order to make the building hug the ground more. Local stone, a turf roof, a location tucked into a hollow or against a bank would add to the effect of a building ‘growing out of the landscape’.
|
A neat solution to the problem of small buildings is to combine two single units into one. Here two vault toilets have been arranged back to back. The overhanging roof helps to improve the overall proportions. Pacific Rim National Park, British Columbia, Canada. |
A rural setting may suggest forms based on vernacular buildings, perhaps connected with local farmsteads or small industrial buildings. These links could be reinforced with fences, walls or other structures to tie them into the landscape. Traditional colours of doors or window frames might also be appropriate. Another alternative is to develop a completely neutral, abstract form, which borrows nothing from other forms yet because of its neutrality fits in and takes second place to the rest of the landscape. This could include the toilet being a ‘nonbuilding’, such as a palisade with two or three small rooms set into it. This can be a cheap and flexible option, using standard, prefabricated units set into a screening structure.
Initially the form of the building has to be developed from the functional requirement of the facilities. These depend on the resolution of several different issues, as follows.
|
A toilet building designed for a forest landscape. Coarse textures of cladding and roof, exposed beam ends and the use of large dimension timbers work rather well. |






