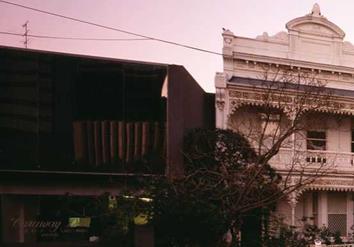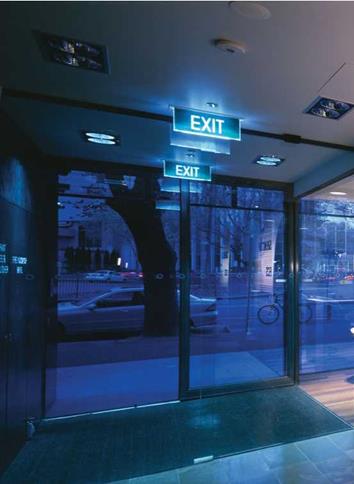Melbourne, Australia
2005
SJB Architects
www. sjb. com. au
The City of Melbourne, Victoria, evolved from the settlement of Bearbrass, which was established in 1835 on the Yarra river by Tasmanian settlers searching for pastoral land in the Port Philip area. In 1847, Queen Victoria began the process of altering the status of Melbourne to that of a city, by the installation of the Rt. Rev. Charles Perry as Bishop of Melbourne in the Cathedral Church of St. James.
Twenty first century Melbourne is derived from the original city grid laid out in 1836 by Assistant Surveyor, General Robert Hoddle.
The discovery of gold in Victoria and the subsequent influx of people in the early 1850’s ensured the rapid growth of Melbourne as a city, with a population of 140,000 being recorded in 1861. The vibrant modern metropolis of Melbourne now has a population which in 2008 was estimated at
3.9 million people of diverse ethnic origins. Climatic conditions in the area are dictated by the juxtaposition of Melbourne between the hot arid Australian interior and the cold Southern Ocean. The differential of temperatures can cause very changeable weather conditions, resulting in the celebrated Melbourne phenomena of “Four Seasons in One Day”. Strong cold fronts can form, causing rapid drops in temperature, gales, thunderstorms and heavy rain.
As Port Philip is a large bay, warmer than the surrounding oceans, showers can be intensified on the leeward side of the bay.
However, Melbourne also enjoys extended periods of mild weather and clear skies in the Spring and days of extreme heat in the Summer.
|

64 40 Albert Road | Melbourne | Australia | Fig 1 above | Fig. 2 opposite
J. A. Flannery, K. M. Smith, Eco-UrbanDesign, DOI 10.1007/978-94-007-0369-8_8, © Springer Science+Business Media B. V. 2011
|
|
40 Albert Road is owned by Szencorp, a company with business activities in property development, renewable energy generation and water usage strategies.

 Szencorp’s collaboration with SJB Architects, married design and technology to refurbish the five storey 1,200 m2 building to the highest levels of environmental sustainability, architectural excellence and user comfort. The SJB practice, which encompasses architecture, planning and interior design was well positioned to undertake the challenge. The finished building was also intended to be a demonstration tool and showcase for Szencorp’s innovative technologies and their commercial viability.
Szencorp’s collaboration with SJB Architects, married design and technology to refurbish the five storey 1,200 m2 building to the highest levels of environmental sustainability, architectural excellence and user comfort. The SJB practice, which encompasses architecture, planning and interior design was well positioned to undertake the challenge. The finished building was also intended to be a demonstration tool and showcase for Szencorp’s innovative technologies and their commercial viability.
The project had four key goals as follows:
• Significant measurable reductions in water and power usage.
• Consequent minimisation of the building’s running costs.
• To produce an enhanced contemporary working environment.
• To create a measurable working commercial model of green engineering.
The refurbishment of 40 Albert Road retained 96% of the building’s original structure and 88% of the facade. A sun screen erected to the front of this facade provides the elevation (Fig. 2 and Fig. 3) with a modern appearance and reduces glare inside the building.
The strategies for minimising reliance upon conventional electricity supplies include the use of in-situ ceramic fuel cells. This unit catalytically cracks natural gas rather than burning it. The system has low operating costs, and is energy efficient. Furthermore, emissions from this unit are minimal.
Another “first” is the commercial use of natural gas engine air conditioning units.
Similarly, the the effort to improve the comfort of the office space resulted in the first use of the Drykor dehumidification unit.
This system utilises a desiccant to absorb water vapour from the air and simultaneously removes 94% of all micro-organisms and 77% of airborne particles greater than 5 microns. These innovations contribute to the healthier working environment within the conditioned building (Fig. 1).
|
: те |
Monitoring systems incorporated into the refurbishment are used to measure the performance of the building’s mechanical and electrical systems. Szencorp have reported the following post – completion results:
• 70% reduction in energy use compared to conventional offices.
• 30% of the building’s energy requirements can become self generated.
• 82% reduction in potable water usage.
• 72% reduction in the sewerage discharge compared to similar office units.
Furthermore, a managed lighting system splits the building into 21 zones (Fig. 4, Fig. 5, Fig. 6, Fig. 7) where the intensity of lighting can be separately controlled via a system of sensors linked to the Heating, Ventilating and Air Conditiong (HVAC) and security systems.
The investment in these systems and the resultant improvements in the interior comfort of the conditioned spaces has brought an increase in occupational health and, consequently, staff productivity.
An additional benefit of the project is an increase in financial returns on the rented element of the office space.
40 Albert Road is the first building refurbishment in Australia to attain 6 stars under the Green Building Council of Australia scheme. With a threshold of 75 points for 6 stars, Albert Road achieved a score of 83 points, leading to claims that this building is the greenest office space on the continent.
Szencorp’s aspiration to use the finished building as a marketing demonstration to prospective clients has been realised, as tours of the building are now an established means of promoting the innovative technologies in use.
This project has received many industry awards including the IDEA Awards for interior design by SJB Interiors (Figs. 4,5, Fig. 6, Fig. 7).
Щ и



