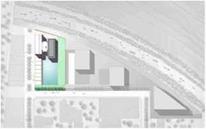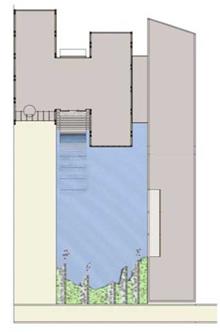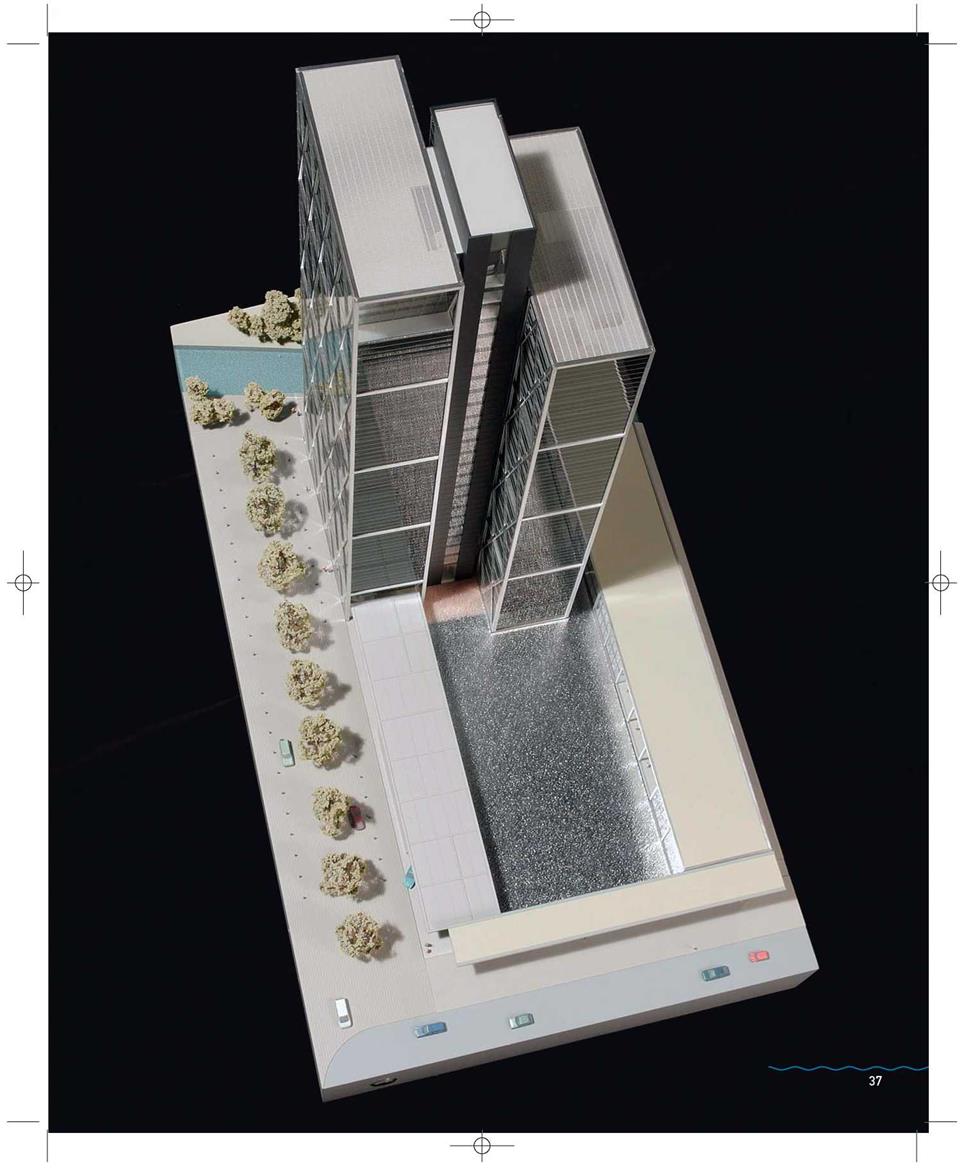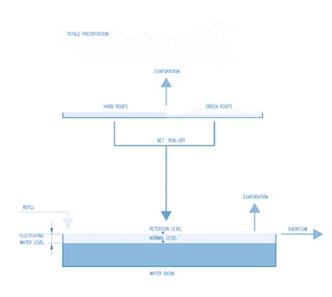|
One can compare the flow of money to the flow of a river. The Dutch bank ING commissioned Foster and Partners to design their new administration building, named Vivaldi, in the new administration and services quarter ‘Zuidas’, on the southern outskirts of the historic city of Amsterdam. A blessing and a curse, Amsterdam has been confronted with realities of water since the city’s very beginnings. Even in a booming business district, water is not just a symbol of dynamism, freshness and life, but a source of very real challenge for today and the future. Management and extension of the city’s artificial ditch and dyke system is essential to control the ground water level and stabilize building foundations. ING envisioned their new building being cutting edge in every sense, including water management. The City Planning Department supported this vision, delighted to be able to use the project as a high profile pilot example of sustainable urban stormwater management and a trend-setter for the entire Zuidas district. Between the two 100 metre towers a water basin is artificially constructed above the underground garage and sides the main entrance. The water features are scheduled for completion in 2006. Extensive and mostly intensive green roofs slow the run-off rate of rainwater and act as a pre-filter |
|
before it drains into the basin. The water level of the basin may vary as much as 10 centimetres, a buffer retention volume before excess run-off is slowly released into the adjacent ‘Spoor – lagsloot’ canal. The water body is aesthetically a very important part of the building. The very modern and minimalist architecture of the building is echoed in the reduced and refined edge detailing of the basin. The centre of the two high-rise towers is a transparent circulation well. At ground level, a terrace of water steps creates a social space on the building side and extends into the basin. The subtle waves created by the minimal height differences of the water steps softly resonate outwards, expressed by lines of underwater bubble jets. Computer flow simulations and wind studies were used to best determine the locations of a natural plant cleansing biotope and surface filter to ensure effective cleansing of the water. A water storage cistern is located in the garage and supplies extra stormwater storage to supplement the water basin when water levels drop during periods of low precipitation. Through retention and evaporation, the water system is able to achieve an 80 % annual reduction of stormwater run-off. The trend has been set for Zuidas! |
|
South of the historical city centre is the development zone ‘Zuidas! A new office tower designed by the architects Norman Foster and Partners is to be built. |
|
A low cascade between the two towers and a soft wetland zone are highlights of this urban water surface, otherwise surrounded by buildings. |
|
An ingenious rainwater management strategy incorporates detention and reuse of collected rainwater.
|
![]()

![]()

![]()

![]()
 E_01_a_dreiseitl_001-041_16 19.09.2005 10:57 Uhr Seite 37
E_01_a_dreiseitl_001-041_16 19.09.2005 10:57 Uhr Seite 37



