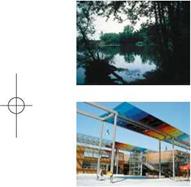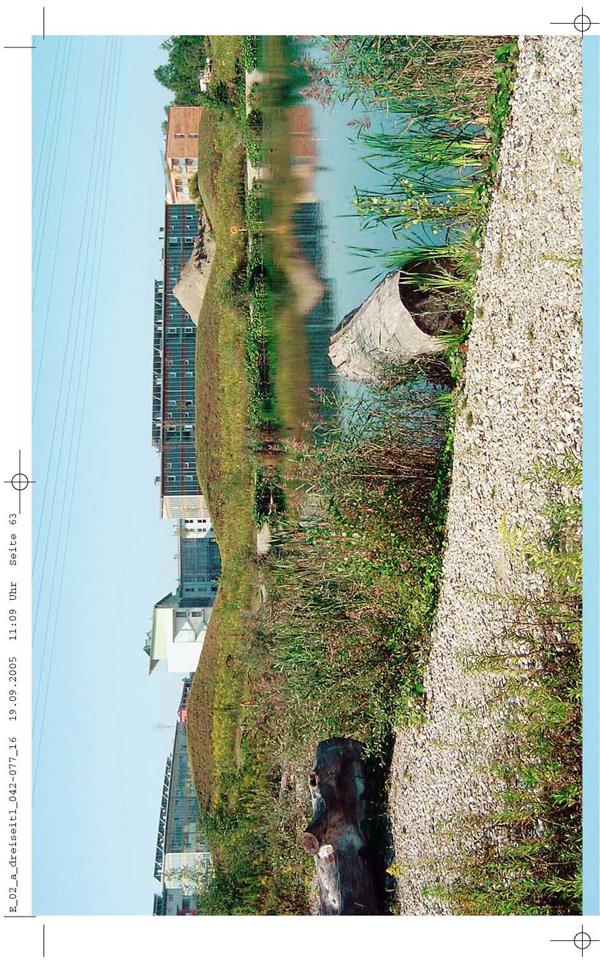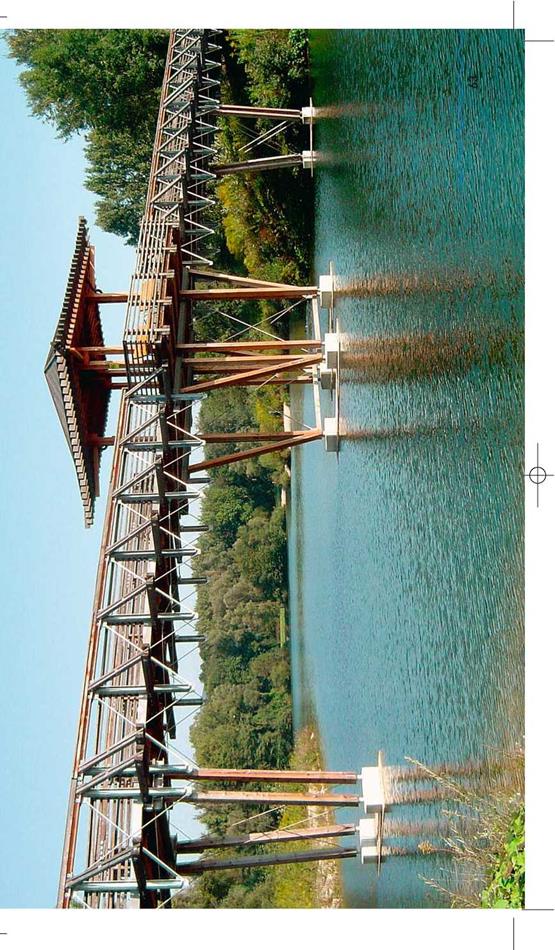|
In the green belt between Solar City and the new bathing lake, sculpted hills were built from excess excavation material from the housing construction. |
|
about demands and intentions: ‘The adjacent Traun-Danube water meadows will become a nature conservation area. Visitor control in the form of landscape – designed experience paths is intended to absorb the anticipated pressure from the population.’ This sets the open-space planners a difficult task. They have to fend off threats to the nature conservation area – and they have to do this without banning access, but by controlling it. The first thing to be controlled is rainwater, using a cleverly devised system of channels, basins, ponds and streams, extending from the area near the buildings to the wooded meadows. Groundwater upgrading, the creation of permanent and temporary wet areas and supporting the water regime in the river meadows are at the top of the priority list. To protect the existing meadows from excessive visitor numbers, a range of different recreation areas were established: playgrounds, tenants’ gardens and meeting places are in the immediate vicinity of the housing estate. Next to this is a park-like green corridor with room for a broad range of uses and then come the usual recreational facilities: a bathing lake, existing allotments and a new sports centre. The people who want to move on to the meadows are funnelled into walkways, given information at specially established stations and guided to specific places. A review of the results has shown that the newly created lakes, wetland areas and biotopes are being extremely well accepted by indigenous flora and fauna, even in areas directly adjacent to buildings. The new swimming lake is much loved by residents. The playgrounds, lawns and niche spaces are used by a whole range of different user groups. In a survey on living quality, the open space and connection to the nature reserve rank among the most appreciated aspects of the development. |
|
Woodland |
|
Nature trail |
|
Swimming lake |
|
:e kiosk |
|
Creativity |
|
Some of the hills are given particular emphasis as creative outdoor spaces. A water playground has one of these ‘artificial’ hills as its backdrop. |
|
The unconventional design of the housing made it easy to incorporate collecting rainwater and conveying it across streets into a swale network. |
![]()
![]()
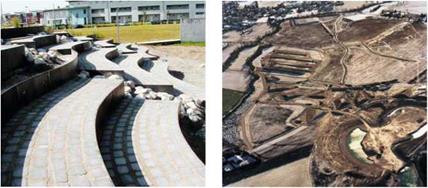
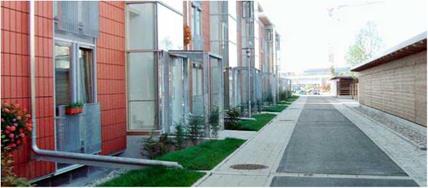
![]()
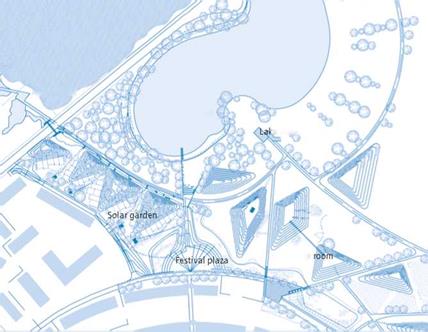
|
|
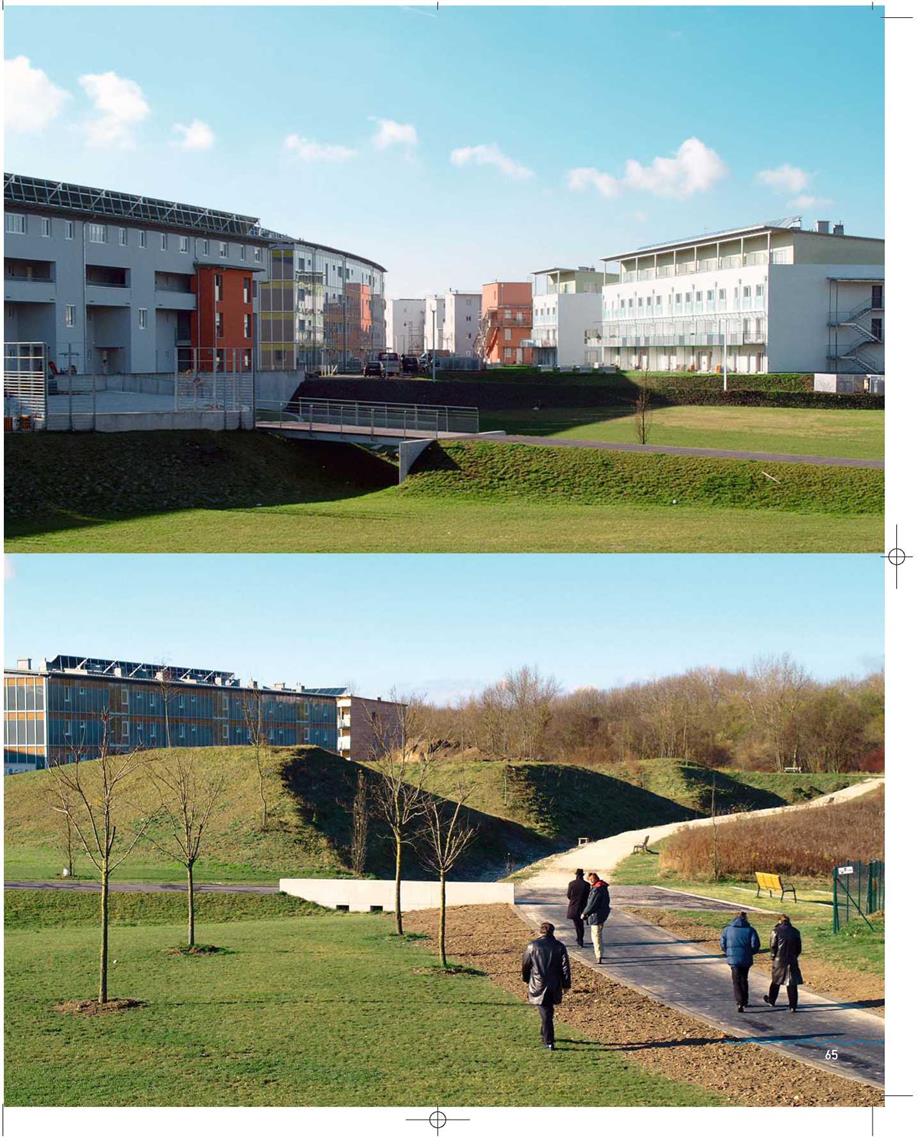
|
|
|||
|
|
||
|
|||

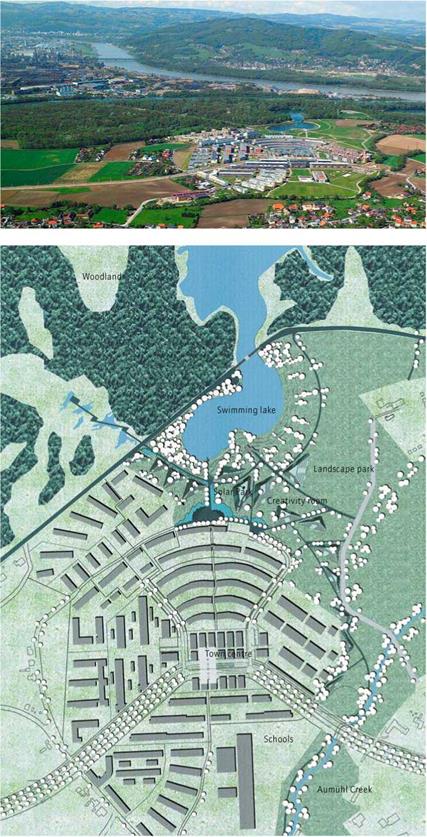
![]()
|
|
|
|
|

