|
The building melts into the landscape and is sensitively integrated into the surrounding nature. The water cascade has a dynamic optic which can be well appreciated from inside the building. The 180 metre long cascade is a major component of the cooling system. |
|
Located in a site of unique natural beauty, the building – designed by Foster and Partners – is a transparent glass structure, half-sunken into the hillside to reduce its visual impact. The massiveness of the building is further disguised by a large adjoining artificial lake which wraps like a ying into the yang of the building. Through reflections and surface movements mirrored onto the glass, the building stands with poetic lightness. Atelier Dreiseitl joined the multi-disciplinary design team to advise on combining stormwater management with a water cooling system. There was a very high cooling demand to accommodate. Rather than relying 100 % on conventional cooling towers, it was an environmental and design challenge to define the potential of lake water as a cooling agent, and then optimize it as a highly visible operating system. The formal lake has a surface area of over 16,000 square metres, and receives stormwater run-off directly from the roof. A 180 metre long, 4 metre high cascade peels out of the building, accompanying the VIP-road, the main access to the building for guests and clients. Whereas the large surface area of the formal lake provides cooling through evaporation, the cascade was specially designed to vapourise the water into small droplets. This serves the multiple purpose of increasing oxygenation of the water, increasing cooling and increasing a white water visual effect. The water is made more visible, and the resulting rhythmic sweeps have an optical dynamism which is particularly refreshing and viewable from the restaurant opposite. The VIP road turns along the contour of the lake, sloping down with the cascade so that as the cars pull into the entrance they seem to drive over water for the last 40 metres. The water itself is kept in top condition by a 2,100 square metre cleansing biotope. No chemicals |
|
are added to the lake. It is essentially a natural water body. In a flexible system designed to accommodate fluctuating cooling needs and optimize water quality, water can be variably extracted from the cleansing biotope and/or the formal lake before being pumped to the heat exchanger. Once through the heat exchanger, the now warm water is returned to the cascade where the cooling cycle begins again. In extreme storm events, the detained overflow can slowly be released into the adjacent Bourne river. The cascade is constructed from a repeated precast, high-density concrete element. The formal lake is waterproofed with a polyethylene liner. A series of thermal, flow and filtration studies were initially carried out, using computer simulations and numeric calculations. These were important consultation documents during the design process for the entire interdisciplinary project team. |
|
The revolutionary water and cooling system reduces the need for costly technical systems and shows the way for building cooling systems of the future. |
|
The building cooling system is connected to the outdoor water system via a heat exchanger. The collected heat is released to the atmosphere through the cascade and surface of the lake. |
![]()
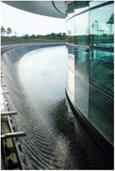
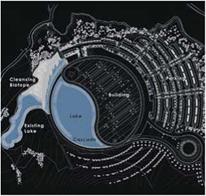
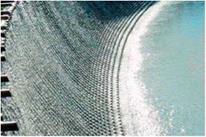

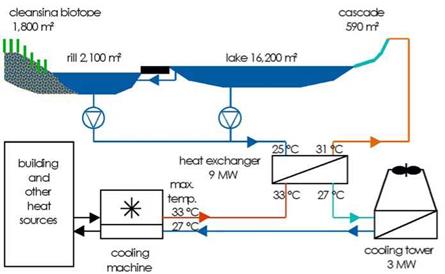
![]()
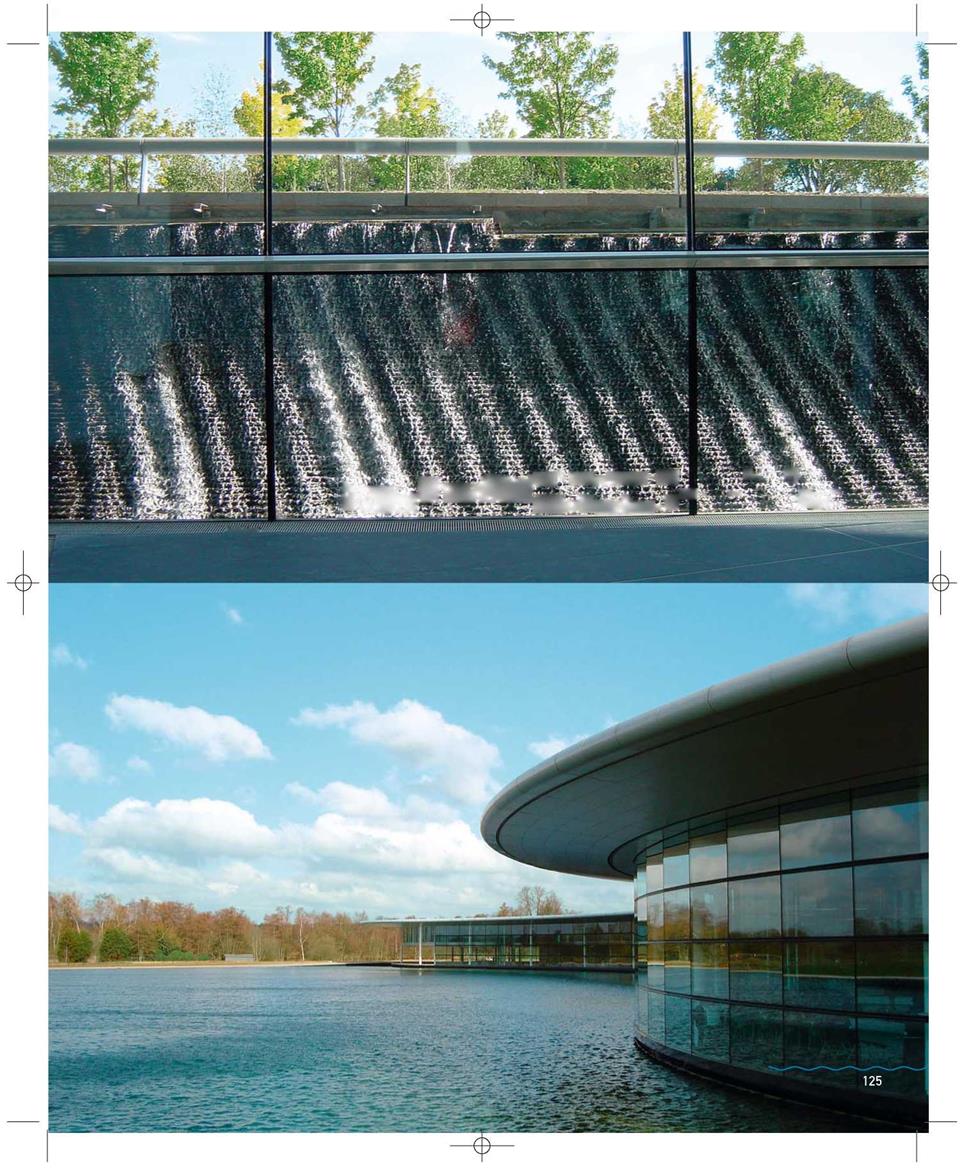
![]()
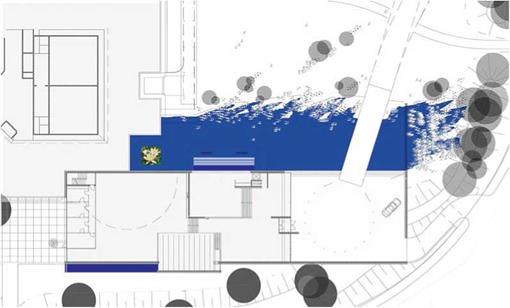

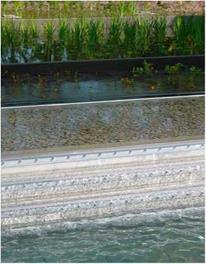

![]()
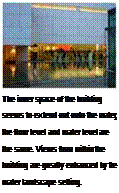
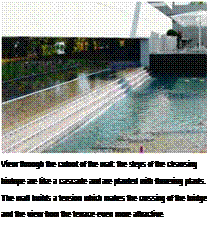
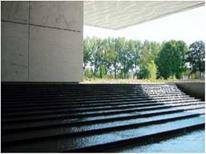
Mobility, functionality and dependability are not the only appeal of a luxury car. DaimlerChrysler wanted to create an atmosphere of distinct elegance in the architecture and ambience of their new Center of Excellence in Sindelfingen, reflecting that something extra which defines their new line of Maybach cars.
Water is the medium which connects the new Center of Excellence to the existing Client Center. The water has a mirroring effect, the Center of Excellence appears to glide over the water. To approach the main reception area, visitors cross a narrow bridge which brings them across into the inner area. This crossing of water has always been a movement away from the routine of everyday life.
Thanks to our well-documented and positive experiences at the Potsdamer Platz in Berlin, the client was confident in trusting us to implement a natural and sustainable water system. The waterbody is fed by rainwater collected from the roofs. Without chemicals, in a system which is both ecologically and economically sound, water is circulated in two separate cycles, one for cleansing and the other to reduce stagnant zones in the water body. The cleansing biotope is composed of a sand-gravel substrate planted with wetland type plants. The
plants assist in the bonding of phosphates and nutrients and help oxygenate the water. A surface skimmer and trash trap ensure that the water is kept free of larger debris.
Wall elements and window openings give articulated views from the water into the building and vice versa. The soft natural shoreline with attractive planting contrasts with the simple formality of the building, a pleasing juxtaposition which gives the Center a special character.
In counterpoint to the main reception terrace, a water cascade descends to the main water area, the reflections of light and movement imbuing the building walls with the silent vitality of water.
A low-stepped cascade beneath the Maybach Showroom functionally serves as the collection outlet for the water circulation and frames an attractive view from inside.
|
|
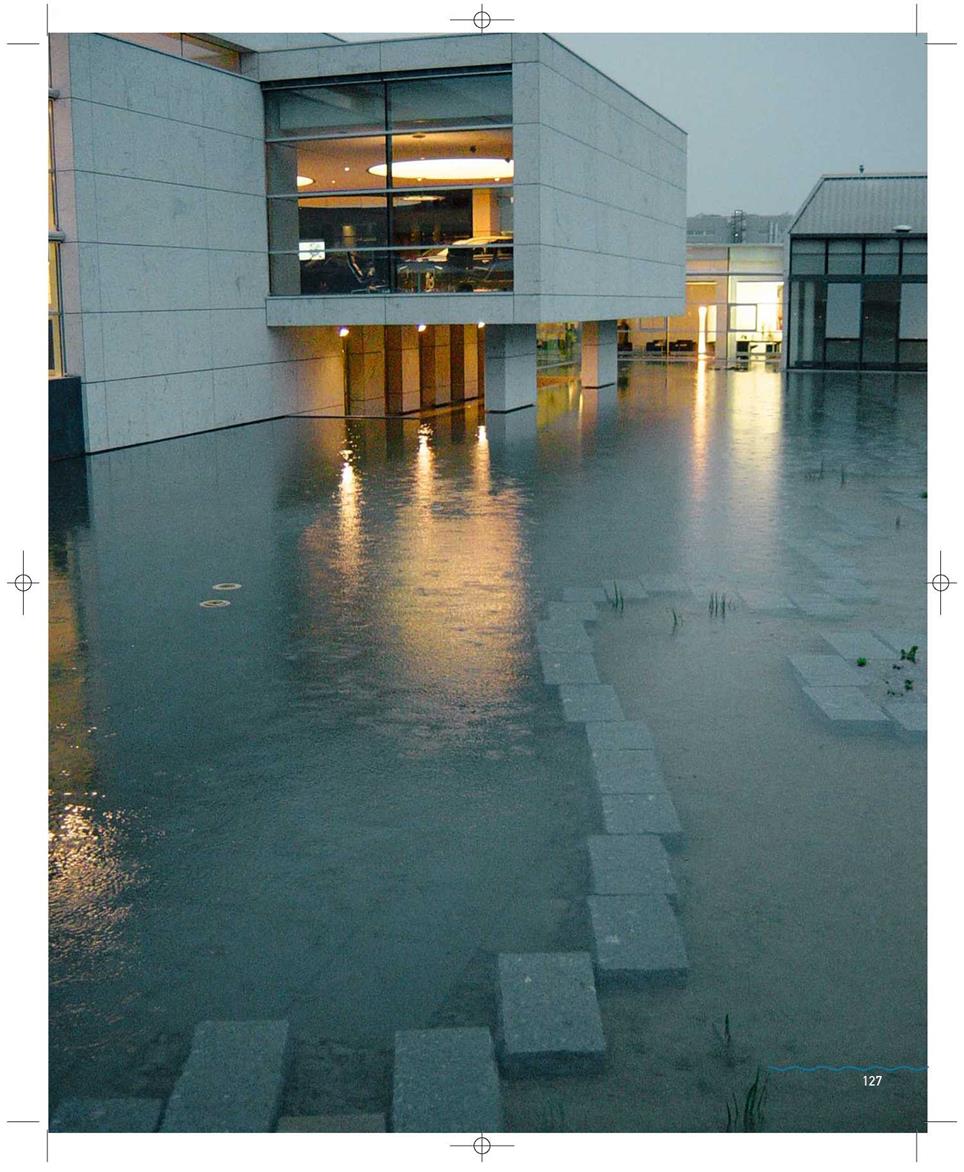 E_04_a_dreiseitl_112-129_16 19.09.2005 12:03 Uhr Seite 127
E_04_a_dreiseitl_112-129_16 19.09.2005 12:03 Uhr Seite 127



