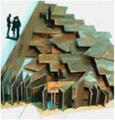|
The Emscher Park International Building Exhibition was held between 1989 and 1999, in an area bounded by Kamen in the east and Duisburg in the west, Recklinghausen in the north and Essen in the south. It was also a ten-year celebration of structural change in Europe’s largest industrialized area. This entire region in the heart of Germany was celebrated as an incomplete work of art that will in fact never be finished. Birches and poplars climb up the peaceful slag-heaps. Most of the pit-head gear has come to a standstill, and only a very few of the chimneys are still belching smoke. Printed circuit boards for computers are soldered here now, and scarcely any steel girders are welded. The acclaimed Emscher Park IBA ended on 1 October 1999. And the closing ceremony was held in a place that could not be more futuristic and that could not show the structural change to a service society more vividly: it was at the Education Academy in Herne-Sodingen of the Ministry for Home Affairs. Coal had been mined here from 1871 to 1978, and 30 hectares of contaminated land left behind, and now several buildings stand under a single roof. People come out of the buildings, but they remain under cover and behind glass. A rectangular pool of water thrusts out from under this glass into the forecourt. From there a man-made ‘Fissure’ races via four plinths and flights of steps in the direction of one of the abandoned shafts of the Mont Cenis pit. Cracks in the surface of the earth are commonplace in this coal-bearing region, which is characterized by mining subsidence, but this one is different – it has water flowing in it. The watercourse is contained by rough steel shuttering, sealed with strips of plastic and concrete and covered with gravel. It turns several sharp corners, and opens up a little in some places. Triangular pieces of metal are welded to the bed on the steps, |
|
A fissure runs through the forecourt of the Mont Cenis Education Adademy. It suggests faults and subsidence caused by the mining here, and indeed, throughout the Ruhr region. |
|
The hard structural language of the installation and the use of steel, water and rust produces a distinct aesthetic. |
|
The Academy interior: the use of water within the climate envelope creates a Mediterranean atmosphere. |
![]()
![]()
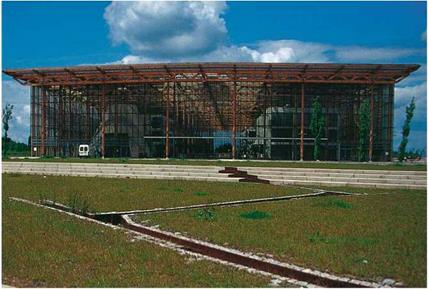
![]()
![]()
|
|||||||
|
![]()
![]()
![]()
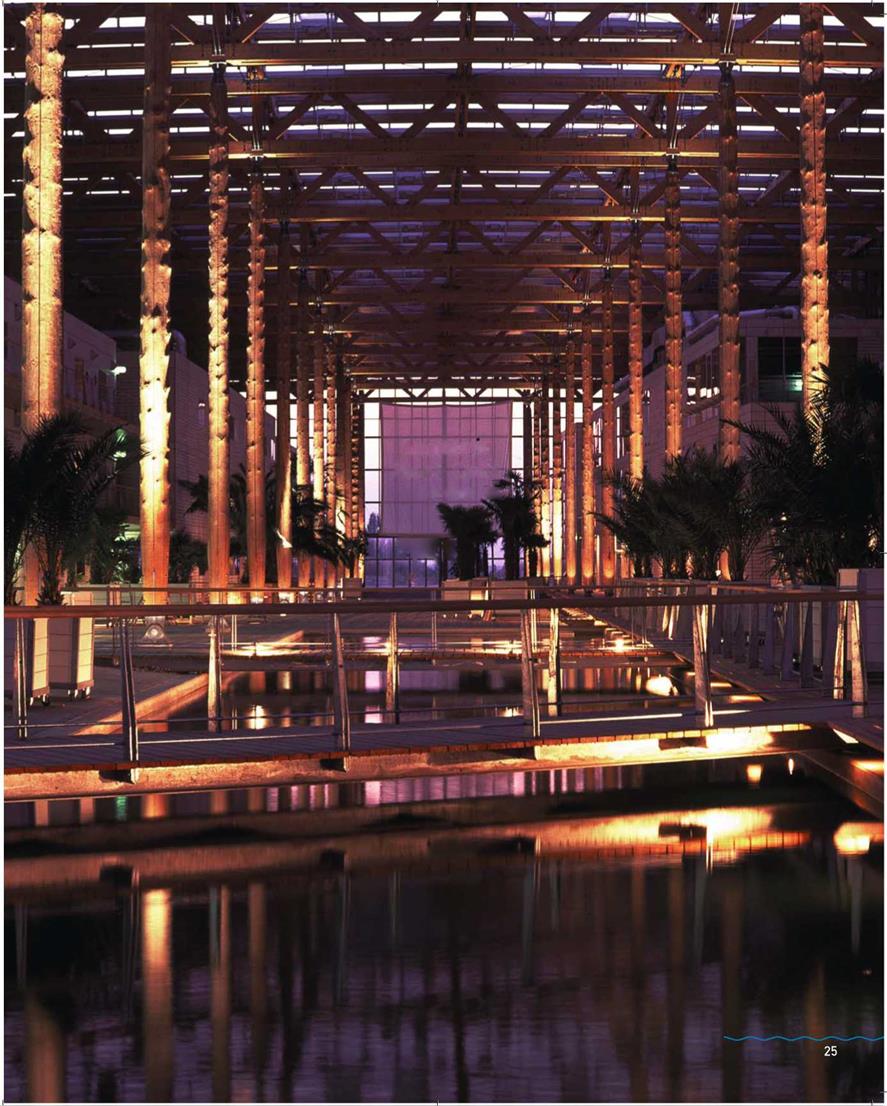
![]()
|
|
|
|
|
|
|
|
|
|
|
|
|
|
|
|
|
|
|
|
|
|
 |
|
|
|
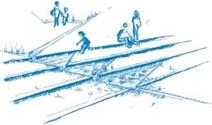
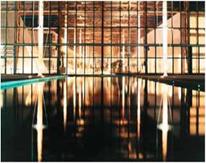
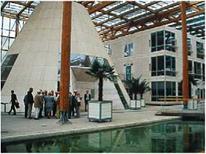
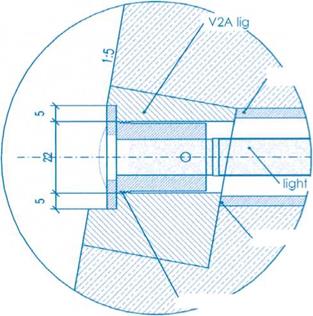
![]()
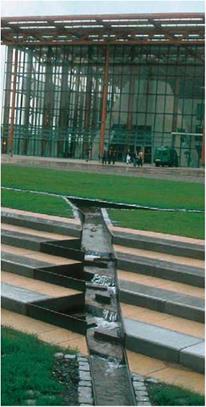
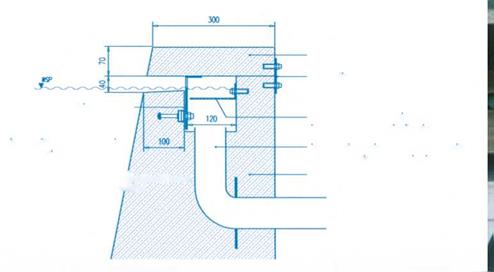
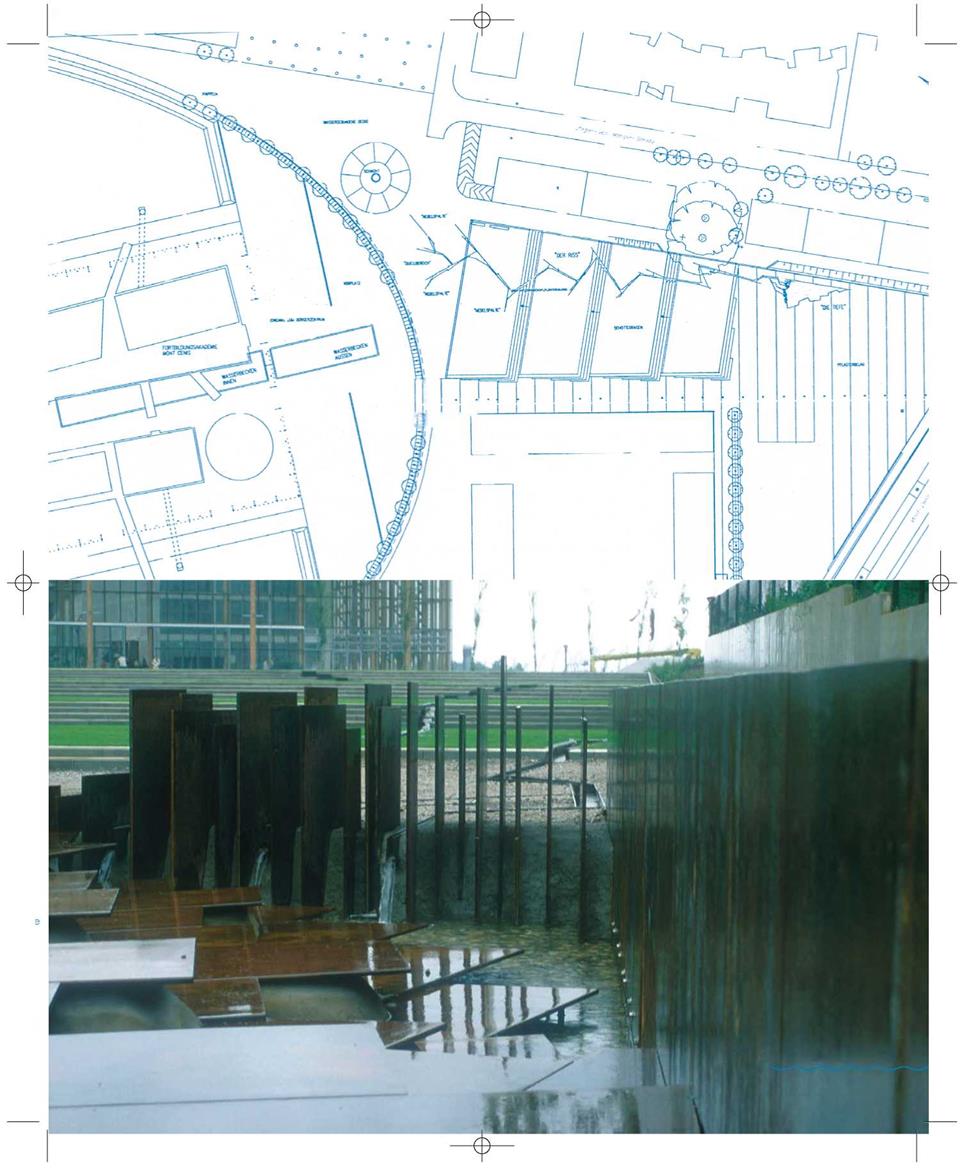
|
|
|
|
|
|
|
|
![]()
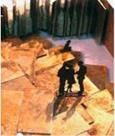
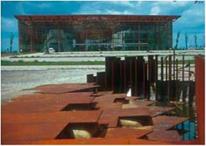
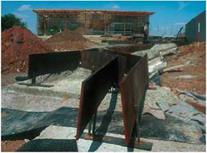
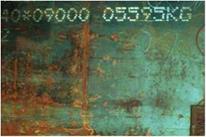
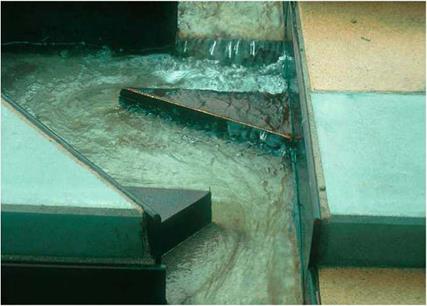
![]()
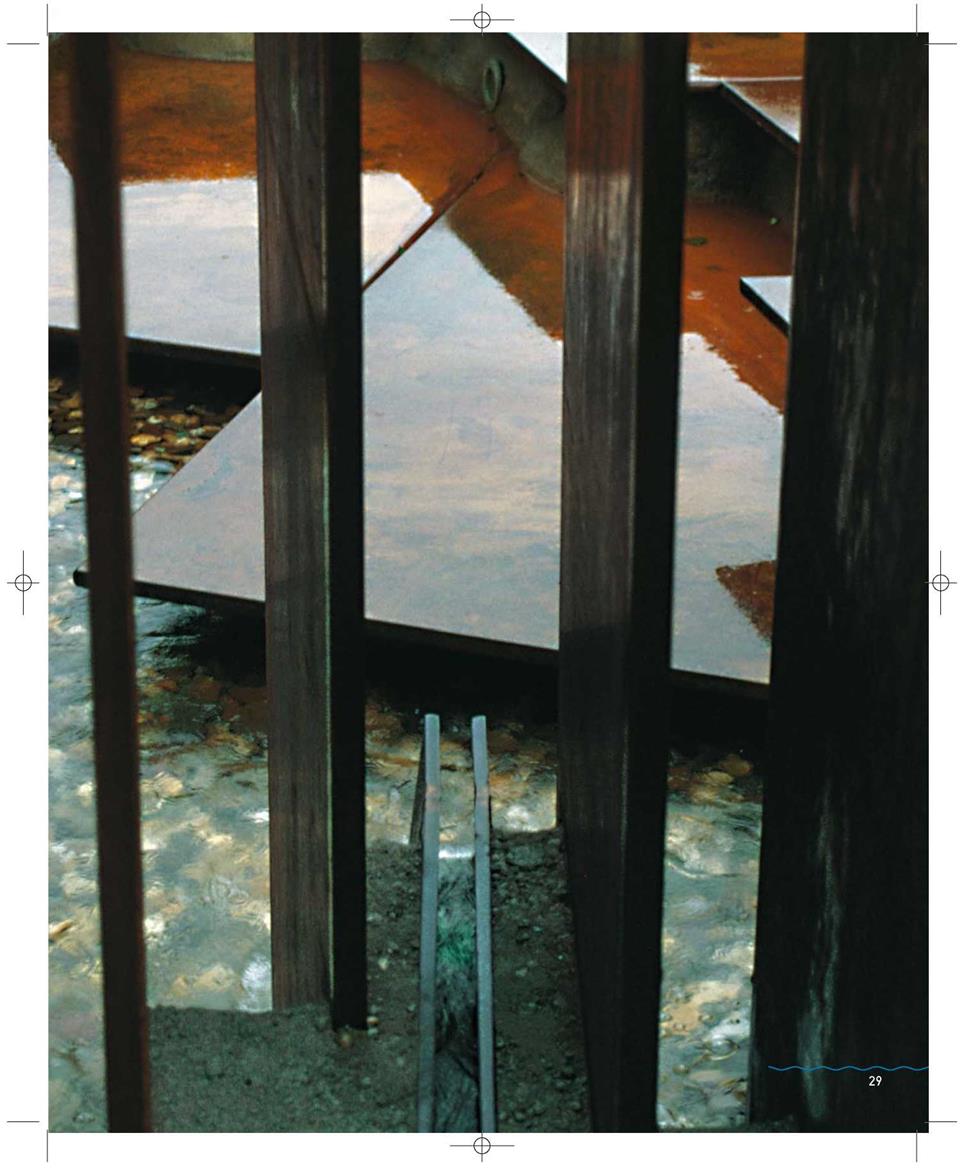 E_01_a_dreiseitl_001-041_16 19.09.2005 10:55 Uhr Seite 29
E_01_a_dreiseitl_001-041_16 19.09.2005 10:55 Uhr Seite 29
|

