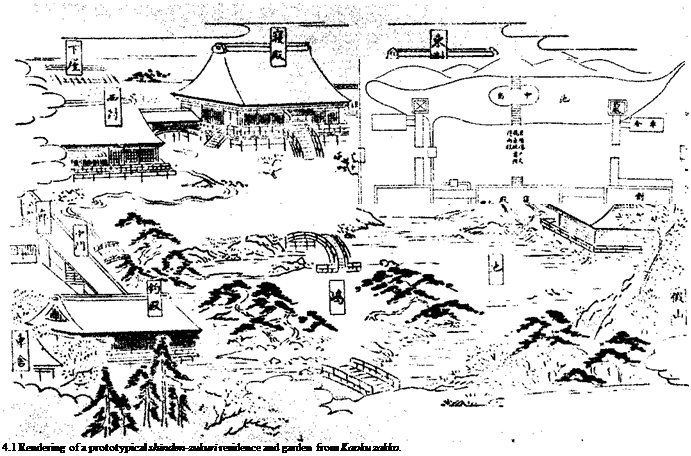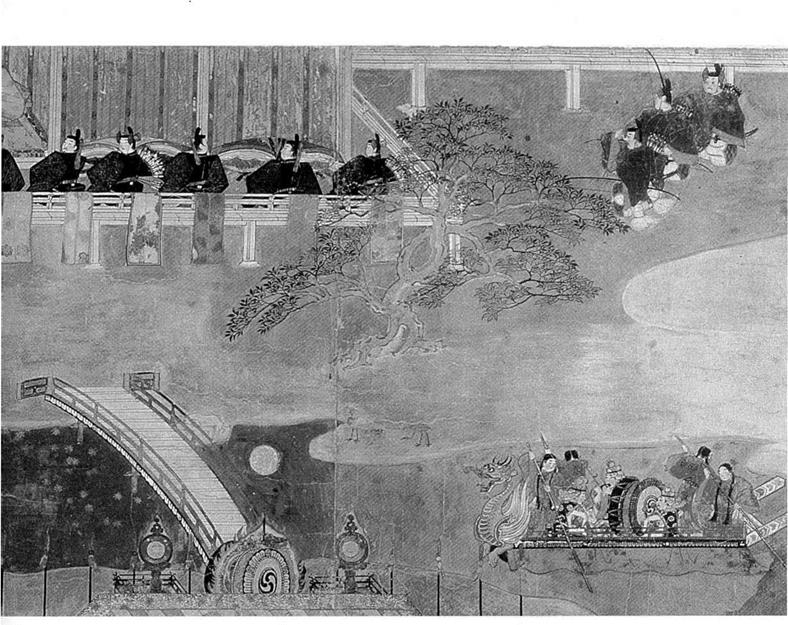The two Japanese cities that were built in a space and climate vastly different from China’s, at approximately “one – quarter the scale of Changan, should probably be called scale-reduction models. The main avenues of Heijo-kyo measured 85 meters [279 feet] in width, in comparison to Changan’s, which were 150 meters [492 feet] … Japan’s many early capitals, from Naniwa-куб [present-day Osaka] to Heian-куб, were modeled after Changan, and although Heian-куб was modeled on Heijo-kyo, it emerged as a superior piece of city planning.”3
Changan was about four times the area of Heian-kyo. Changan’s largest blocks measured 650 hu (roughly 975 meters, or 3,200 feet) on the east-west axis, and 550 bu
(approximately 825 meters, or 2,700 feet) on the north – south axis. Blocks subdivided by narrow crossroads were 320 by 270 bu (roughly 480 by 405 meters, or 1,570 by 1,320 feet), which gives an idea of the unit size of Changan’s grid plan. (The bu is an ancient Chinese unit of measure, converted at about 1.5 meters/4.9 feet to 1 bu.)4
All Heian-куб city blocks measured one cho, approximately 120 meters (394 feet) square. There were thirty – eight such blocks on the north-south axis and thirty-two on the east-west axis. The same block units continued through the Imperial Palace grounds, although at those locations where various buildings of state occupied larger multiblock sites, the smaller crossroads were omitted. One cho was the standard lot size for an aristocrat’s residence. These one-cho units were sometimes combined into two – or four-cho blocks for the estates of high-ranking nobles (Figures 3.1-3.2). For medium-sized and smaller com-
 |
4.2 Plan view.
mon residences, narrow lanes were cut through the center of the one – cho blocks, subdividing them into as many as thirty-two lots.5
A hypothetical plan view and rendering of a Heian aristocrat’s residence, showing an idealized layout of the buildings and garden on a one-cho site, are illustrated in Kaoku zakko, a five-volume miscellany on residential architecture
U ;!»*? ft Ч-4—- it it
II i| A————— __ 4 || H
Г f’ # ii l| 11 m 4*
!’ і і і ‘ ■ і we – “ і ;
!*&*•;< * «І Щ – X.
written in 1842. This style of architecture and garden is known as shinden-zukuri, which comprises a central shin- den (or main hall, in which the master resided) facing the garden to the south, flanked by opposing annexes known as tainoya, which served as the family’s residential quarters, to the north, east and west, interconnected by open sukiro corridors (Figures 4.1- 4.2).

On the east-west axis the plan view shows a nine-/сен (bay, or span between pillars)/four-men (hisashi, or outer aisles on four sides) shinden with seven-ken/four-men tainoya to the east and west, connected by five-ken sukird— a total of thirty-three ken. Although the length of one ken varies regionally, excavations of Heian-kyo ruins revealed a three-meter (9.8-foot) span between pillars, which makes the overall width of the buildings ninety-nine meters, or 325 feet.6 With the inclusion of zatsuden auxiliary buildings, the architecture barely fit the width of the site.
On the north-south axis, the palace (shinden, north tainoya, and sukird) totaling fifteen ken, together with the north zatsuden, occupied almost the entire northern half of the site. Regarding the required components of the south garden to be fitted within the remaining approximately sixty meters, or 197 feet, Sakuteiki specifies:
Concerning the layout of the South Garden (nantei), the distance of sixty to seventy feet will be required from the outer pillars supporting the roof of the staircase southward to the shoreline of the pond. For the Imperial Palace, the distance should extend even to eighty or ninety feet to provide space for the Imperial ceremonies.7
[P]rovide space for the Musician’s Stage toward the far side of the island. Since the musician’s stage extends seventy to eighty feet across.. .8
When temples and palaces are built, their surroundings are landscaped [with artificial hills] to embellish the architecture. This was mentioned early in such a book as the Illustrated Scripture of Jeta Vana {Gion zukyo).’’

The south garden was to “provide space for the imperial ceremonies”; it comprised a ceremonial area measuring twenty-one to twenty-seven meters (70 to 90 feet) north – south, and beyond this, a pond “in the ocean style,” on which Chinese-style boats with dragon-head prows could float to and fro, and containing an island upon which a musician’s stage “extend[ing] seventy to eighty feet across” was built (Figure 5). Furthermore, artificial hills were to be created to the south of the pond, to “embellish the architecture.” Painstaking effort must have been made to fit all the requisite elements of the prototype for the south garden—the ceremonial area, the pond, the islands, and the artificial hills—within the approximately sixty-meter (197-foot) southern half of the site.
Toshitsuna immediately qualifies this list of criteria for shinden-zukuri gardens by asking, “However, you must
consider that if the pond is to be dug at the south side of a city estate whose area is only one cho square, and the courtyard alone took up a space of eighty or ninety feet there, how much would be left for the pond?”10 This question is rhetorical, and indicates that the prototype is not something to be followed literally, but calls for a subjective judgment in creating an interpretation that will accommodate the palace, garden, and pond along the north – south axis. It is clearly the advice of a designer.
The city plan shows both the east and west sides of the city to contain more than twenty sites measuring two cho each, including that of Higashisanjo Palace. Judging from the scale of the sites of Heian-kyo’s main palaces, it is probably safe to assume that two cho was the standard site size for these residences.



