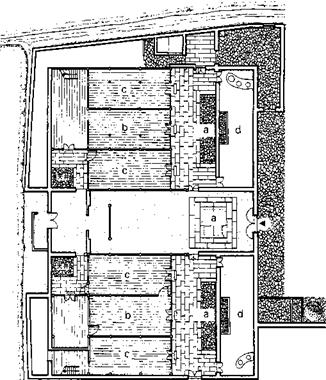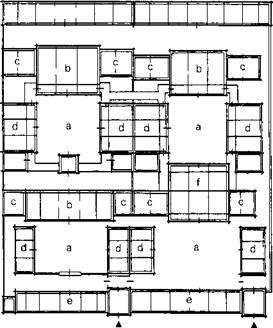According to a Chinese proverb, the cohabitation of “five generations under one roof’ brings good fortune. Traditional
Chinese collective residential complexes are a hierarchically-arranged series of discrete spaces for each generation, which serve at the same time to link the various generations. The architectural composition clearly and simply positions each nuclear family in a specific ranking within the extended family.
In Huizhou dwellings, woshi-tang-tianjing comprise one unit for each generation, containing both private space (woshi) and communal space (tang and tianjing). Communal space is composed with the tang of the first generation abutting the tianjing, which in turn connects to the zutang (ancestor room)—the spiritual center of the entire
|

 |
57.3 Plan view drawing of a multiple-family Huizhou dwelling.
a. tianjing.
b. tang.
c. woshi.
d. chufang.
 58.1 Plan view drawing of a multiple – family Beijing siheyuan complex.
58.1 Plan view drawing of a multiple – family Beijing siheyuan complex.
a. yuanzi.
b. zhengfang.
c. erfang.
d. xiang fang.
e. dao zuo fang.
f. main hall.
|
|
|
|
|


![]()
![]()
family—located at the physical center of the collective dwelling. All family units link to the zutang via interconnecting tianjing (Figures 57.1-57.4).
Likewise, in the composition of the Beijing siheyuan, private rooms representing the individual are invariably linked to a communal living room to form the unit that houses each nuclear family. Four of these units share a common courtyard space, the yuanzi, linking the first generation to his children and their families. Four such quadrangles are frequently combined grouping branches of the extended family, which in turn form sub-units of family collectives that occupy entire city blocks. (Figures 58.1-58.2).
The largest of these collective residential complexes are the three and four-storied tulou (“earthen building”) built by the Hakka, a Han ethnic subgroup, in southwest Fujian and northeast Guangdong provinces. These structures are generally rectangular or circular in plan, forty to sixty meters (130-195 feet) in diameter, with the ancestor room located at the center of the complex, surrounded by an open communal courtyard from which rooms for receiving guests and utilitarian spaces (i. e., pig and chicken pens, wells, and food preparation and eating areas) are accessed. The small rooms attached to the periphery of the outer wall are used for grain storage on the second floor, and as private sleeping spaces on the upper floors (Figures 59.1-59.6).
The Confucian patriarchal family system—which teaches that morality is rooted in filial piety, or a child’s respect for and obedience to its parents (in practice, primarily to the father)—is clearly evident even today in the structure of this hierarchal private/communal spatial composition.



