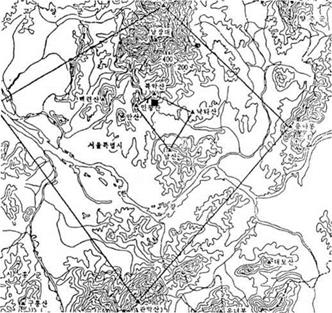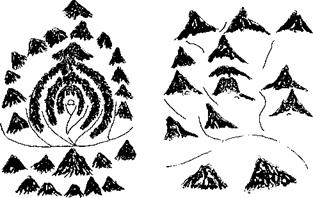One of the strongest impressions that visitors to China remark on is the enormous number of bicycles in Beijing, Shanghai, and the other major cities. Visitors to Korea, on the other hand, are often surprised at how few people they see riding bicycles in Seoul, Pusan, or Kyongju. This contrast reflects the fundamental difference between the two countries in terms of the topography of the cities, towns, and villages.
The Korean Peninsula is a region of undulating but relatively low mountains and hills scattered with numerous small basins of flatland. Approximately seventy-five percent of the terrain is mountainous, but there are not many fast-running streams or rivers. Similarly, about seventy-five percent of the settled land in Korea stands at the foot, or on gentle southern slopes, of mountains or hills. Indeed, the rustic charm of farming villages nestled on
 |
sunny southern slopes is a recurring theme in traditional Korean poetry (Figure 82).
The Forbidden City in Beijing was built on a broad plain against a man-made mountain backdrop. The buildings are laid out on a straight axis that starts at the Gate of Divine Prowess in the north and continues through the Hall of Earthly Peace, the Hall of Union and Peace, the Palace of Heavenly Purity, the Hall of Protective Harmony, the Hall of Medium Harmony, and the Hall of Supreme Harmony, and then even beyond the great square outside the Gate of Supreme Harmony, across the man-made Jin-shui Channel, all the way to the Meridian Gate. A large expanse of flat land, extending one kilometer from north to south, has been artificially reshaped on a majestic scale.
The terrain of Seoul, the capital of South Korea, on the other hand, is completely different. Seoul is a city of hills and slopes. Kyongbok Palace, located at the center of the city, stands against the soaring backdrop of Mount Pukak to the north and overlooks the broad Han River to the south—with the mountain behind and river in front fulfilling the conditions for mydngdang land, or choice sites (Figure 83). Both Beijing and Seoul represent the ideal of a city that faces south with a “mountain behind and river in front,” but the former was achieved artificially, while the latter was built on land carefully selected for its natural features.
The theory behind the selection of “mountain behind,
|
83 Topographical map of the Seoul area, with Kyongbok Palace at its center. |
river in front” locations as suitable residential sites, and other favorable and unfavorable land characteristics, is based on geomancy, known as “p’ungsu” in Korea, and “feng shut’ in China, where the term originates. P’alydkchi (Record of eight districts) describes the six requisite factors that comprise a positive dwelling site: water source, vital force of the land, shape of the mountains, color of the soil, hydrography, and balanced prospect over water
|
and mountains.3 The characteristics that define a positive site are actually based on extensive real experience and on extremely straightforward, practical considerations of what constitutes a comfortable place to live (Figures 84.1-84.2).
The principles of p’ungsu, it is said, “developed under the influence of the ancient theories of yin and yang and the five basic elements, dating back thousands of years in China, took root in Korea during the Koryo period (a. d. 935- 1392) and spread widely among the common people during the Choson period.”4 In fact, beliefs about what, according to the principles of p’ungsu, makes a dwelling site suitable, became more influential in Korea than they had ever been in China; they became a fundamental factor in the composition of all Korean homes and gardens. This probably occurred because the distinctive topographical character of the Korean landscape was so well suited to the adoption of these principles.
The sites of such principal cities as Seoul and Kaesong were selected in accordance with the principles of p’ungsu, as were the sites and layouts of rural villages and even individual homes. Accordingly, most Korean towns and cities were built on southern slopes, surrounded by mountains or hills, and bounded on the south by rivers. The same was true of smaller communities as well. Private residences of wealthier Koreans were also constructed on southern slopes. A series of stone steps generally led up northward to the main gate, which faced south, as did the taech’dng, or the central living room of the main building. Moreover, the rear garden, which was exclusively for the family’s private use, stood at the northern end of the compound and sloped toward the south, very often in a series of terraces. Finally, at the site’s northernmost and highest point was a mortuary shrine dedicated to the family ancestors (Figures 85.1-85.2).
Selection of a favorable location according to the principles of p’ungsu typically provided a setting which “naturally” dictated both the position of the dwelling and the layout of the compound. P’ungsu is therefore one of the fundamental factors underlying the composition of Korean homes and gardens.





