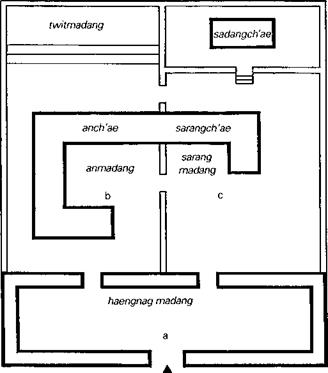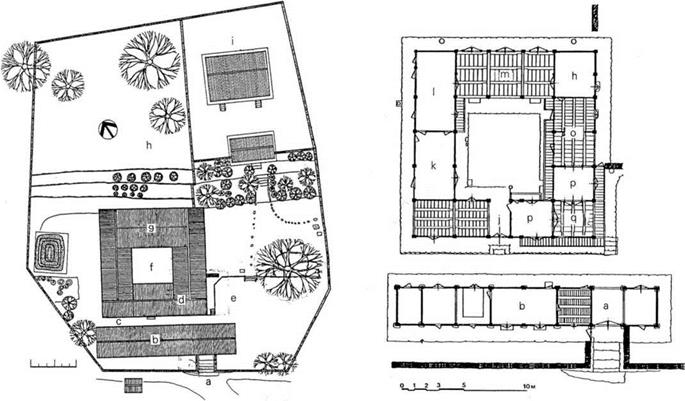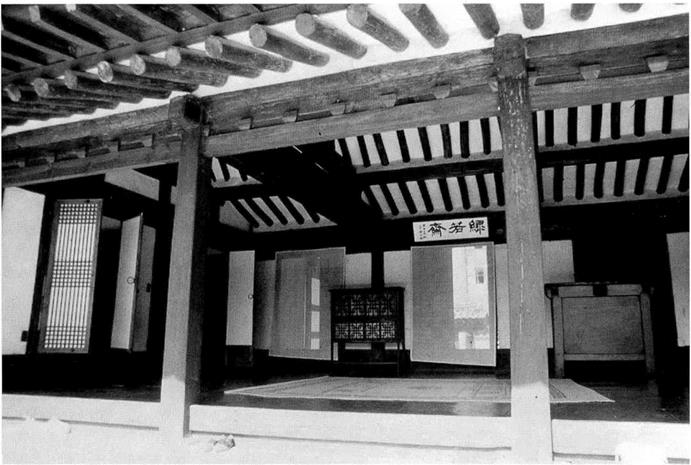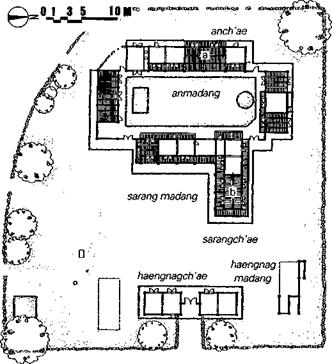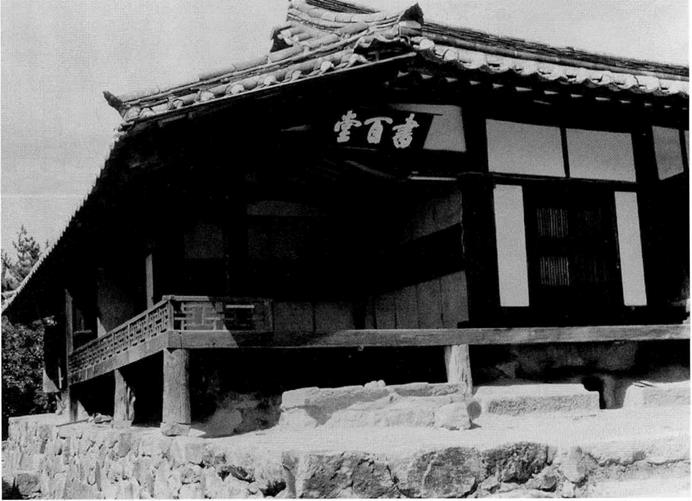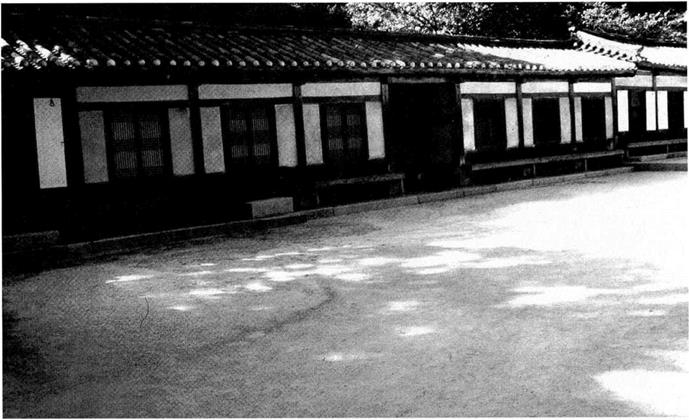Social status, as described above, was an important factor in the composition of every traditional Korean dwelling, but the Confucian principles underpinning the hierarchical social system also had an influence on the basic design and layout of homes in other, much more direct, ways.
Once neo-Confucianism, with its emphasis on moral duty, was established as the dominant philosophy in the land, ancestor worship became the core practice of the people’s spiritual life. The basic unit of society was not the individual, but the family. Several generations of an extended family lived together under the charge of the family patriarch.
Order was maintained within the extended family, as within the broader community, by Confucian principles. Accordingly, the separation of men from women and of superior from inferior, and the need for an ancestral shrine became fundamental elements in the composition of the traditional Korean residence.
The Composition of a Yangban Estate
The residence of a yangban can be broadly divided into an anch’ae, a sarangch’ae, and a haengrangch’ae, each having its own inner garden. The anch’ae also typically has a rear garden, and there is a sadang, or ancestral shrine, at the northern end of the compound (Figures 86.1-86.2).
Anch’ae
The anch’ae is the family’s living quarters. Intended primarily for use by the women of the household, it is connected to the pudk, or kitchen. It consists mainly of a number of rooms with ondol floor heating (pang) and a number of wooden-floored rooms (таги), the principal one of which is called a taech’dng. (The taech’dng within the anch’ae family living quarters is distinct from the
|
86. 1 Schematic layout of a yangban estate. a. work area. b. family area. c. master/guest area. |
taech’dng within the sarangch’ae master’s quarters, and is thus referred to as the andaech’ong.) The northern side of the taech’dng is enclosed, by two sliding wooden doors, but the southern side is open to the elements—without walls, doors, or windows—and contiguous with the anmadang (inner garden). It has an exposed beam ceiling and a floor constructed of wooden boards laid across long horizontal beams. The taech’dng, with its open southern aspect, is a place for various ceremonial occasions and religious observances connected with Confucianism (Figures 87.1-87.2).
A rice storage chest is commonly kept in the middle of the taech’dng, against the northern wall. This is a large and sturdy wooden chest with four legs, the grain contained in which represents the family ancestors. It is kept in the taech’dng, where the many ceremonies of homage to the ancestors are held.
Anmadang
The anmadang is the garden on the south side of the anch’ae. On ceremonial occasions, a ch’a’il, or awning, is erected to turn the anmadang into an extension of the taech’dng.
In principle, the anmadang is a “white” garden (area of bare earth), but sometimes a fruit tree or two—usually a pomegranate, apricot, peach, or Chinese date tree—and
|
86.2 Site plan and plan view drawings of the Son Tongman residence (Wolsong). a. main gate. b. haengnagch’ae. c. haengnag madang. d. sarangch’ae. e. sarang madang. f. anmadang. g. anch’ae. h. twitmadang. i. sadangch’ae. j. inner gate. к. рибк. 1. anbang. m. andaech’dng. n. konnobang. о. таги. p. pang. q. numaru. |
|
87.1 Andaech’dng, Kungmin University, Folk Museum (Seoul). |
|
|
perhaps some flowers, such as peonies, are planted there. Nevertheless, it is not an ornamental garden intended to be admired from the anch’ae.
Sarangch’ae
The sarangch’ae is the private quarters for the master of the house as well as the space in which he receives visitors. It is frequently a free-standing structure, but may occasionally be connected to the anch’ae to form single building. When the sarangch’ae is separate, it is usually surrounded by a wall or corridor. When it is linked to the anch’ae, there is still a clear division between the two wings, since male visitors were not traditionally permitted to enter, and the women of the family were not traditionally allowed to leave, the anch’ae.
Like the anch’ae, the sarangch’ae consists of a number of pang (rooms with ondol floor heating), a taech’dng (in this case, the sarang taech’dng), and possibly a number of other таги (wooden-floored rooms). In houses owned by a man of particularly high status, the таги may include a numaru (Figures 88.1-88.2).
A numaru is a room for entertaining and receiving visitors, adjacent to the taech’dng. Its wooden floor is constructed a step higher than that of all the other rooms, with the sub-floor space left open for ventilation, and the walls on three sides consisting of doors that swing up, leaving the room open to the outside.
87. 2 Site plan of the Chong residence (Yongch’on).
a. andaech’dng.
b. sarang taech’dng.
The garden in front of the sarangch’ae is called the sarang madang and, like the anmadang, it is generally a “white” garden, with little or no vegetation.
Haengnagch ’ae
The haengnagch’ae is a long, narrow building only 1 k’an in width.5 It is traditionally used to accommodate lesser family members and servants.
It also contains storage rooms and the compound’s main entrance; its outer wall is connected to the outer wall of the compound. The inner garden of the haengnagch’ae, called a haengnag madang, is used as a work space (Figures 89.1-89.2).
Sadangch’ae
The sadangch’ae, or ancestral shrine, is usually located in an elevated area at the northern end of the residential compound, facing south and overlooking the other buildings. It is dedicated to the four previous generations of ancestors. The area around the sadangch’ae is also generally walled off from the rest of the compound (Figures 90.1-90.2).
Twitmadang
The twitmadang, or rear garden, lies to the north of the anch’ae on a southern slope, or as the uppermost of a series of terraces, in accordance with the principles of p’ungsu.
This was traditionally a private space used mainly by women and children, both of whom were forbidden to leave the compound without good reason. Like the anch’ae proper, it was off limits to any man not belonging to the family.
Unlike the inner gardens mentioned above, all of which are nearly bare of vegetation, the rear garden features grass and shrubs as well as fruit trees. Nevertheless, the art of garden making is not traditionally involved, giving the
|
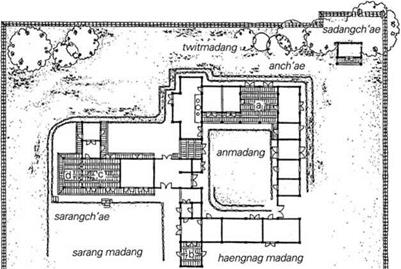
 88.2 Site plan ofUnjoru (Kurye).
88.2 Site plan ofUnjoru (Kurye).
a. andaech’dng.
b. таги.
c. sarang taech’ong.
d. numaru.
|
|
|
|
|
|
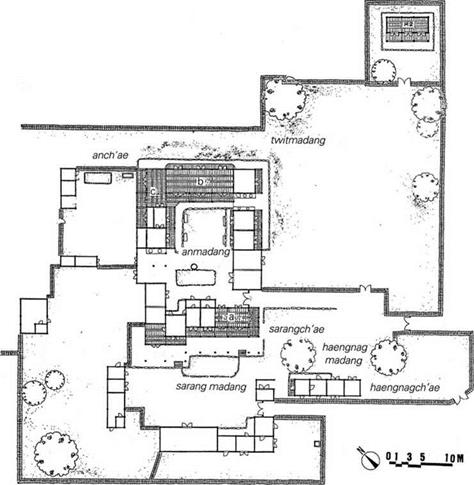
|
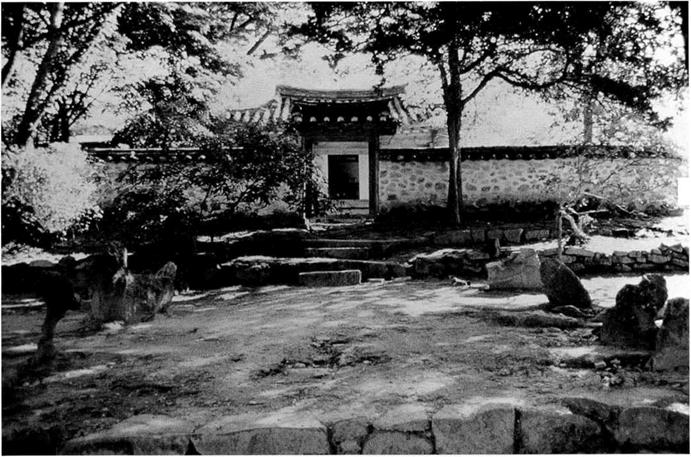
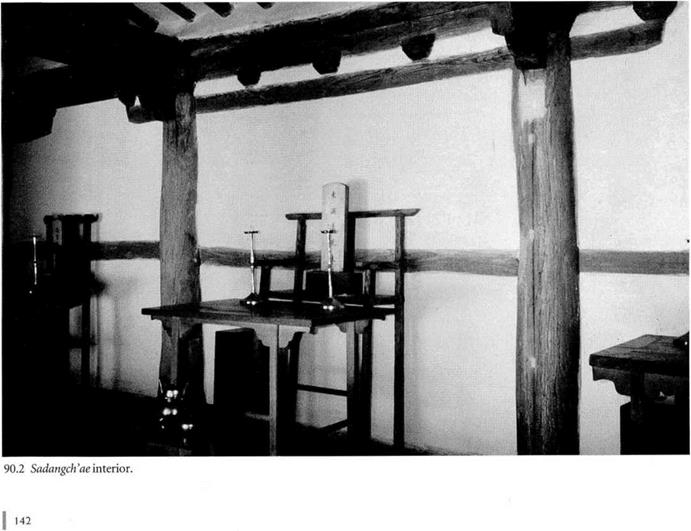
![]()
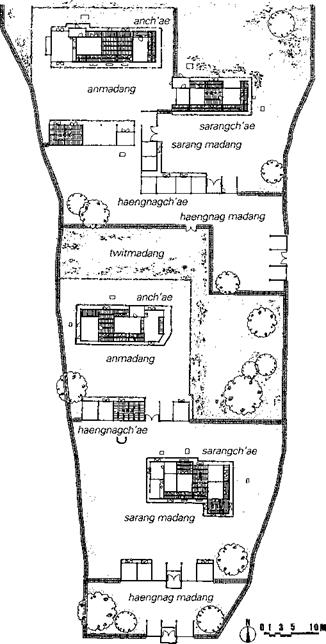
area a rough, natural look. The rear garden is also surrounded by a wall, which follows the natural contours of the land (see Figures 113.1-113.4).
As all these elements would suggest, the composition of a yangbaris estate is determined first and foremost by the guiding principles of Confucianism. The provision of separate buildings and gardens with distinct uses maintained the obligatory distance between male and female, as well as senior and junior, family members, while preserving the authority of the patriarch and allowing for proper respect to be shown the ancestors. No examination of traditional Korean residences can afford to overlook these vital factors.
The Family Village and School
In many cases, villages in Korea formed naturally as single extended families grew larger. It was not unusual for a village to develop, with a number of neighboring compounds housing branches of the same family (Figure 91).
Family villages of this kind, centered on a head family, provided a network of support for the related households. A typical example is the village of FFahoe near Andong. Such traditional villages often contained schools (sowon)— some of which are extant today—and these schools together constituted a kind of national education system during the Choson period for the children of the yangban scholars (yusaeng).6 They also provided an opportunity for social contact.
Sowon schools were centered around the Kongjamyo (Confucian shrine). There were also book-storage areas and print rooms, where printing blocks were stored and books were printed and bound. These schools were given a prime location, on the edge of the village, on sites of particular scenic beauty. In later days, children of humbler origins were allowed to attend, and some went on to become respected intellectuals.
While these sowon schools represented a kind of national education system, Confucian-based private educational facilities called chongsa served as centers of spiritual retreat and occupied sites of special beauty. Chongsa are discussed at greater length in Chapter 8.

