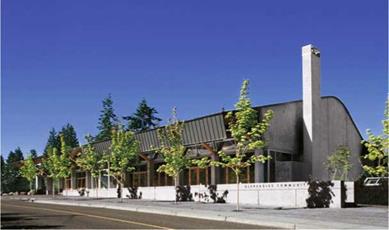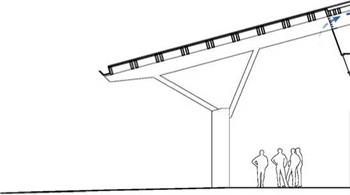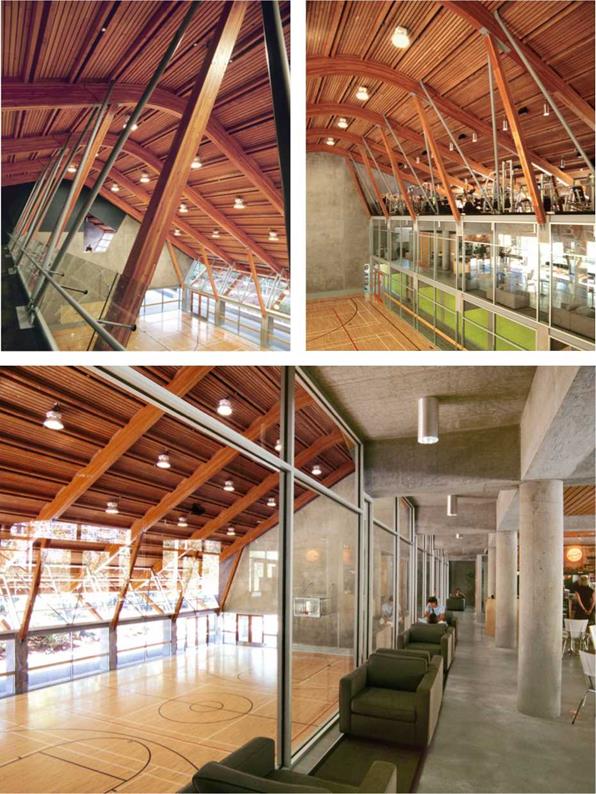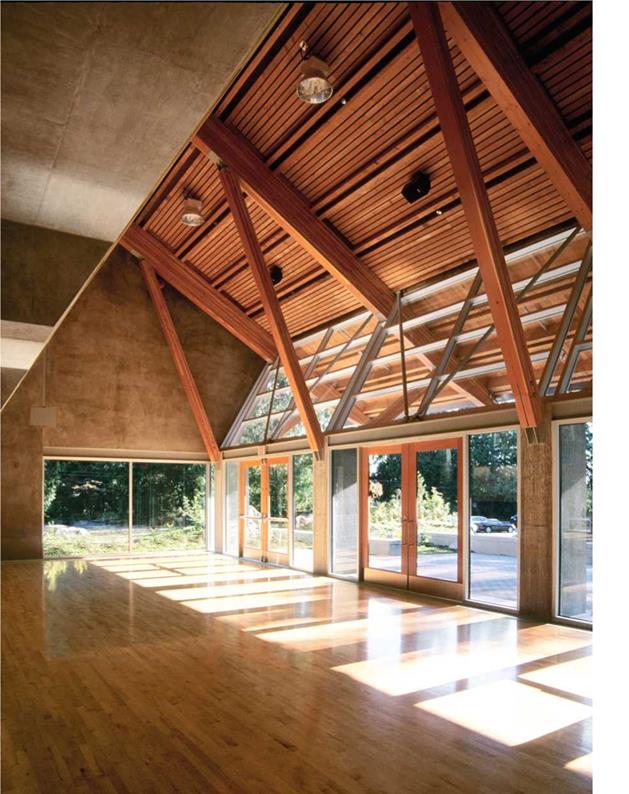West Vancouver, Canada
2003
Patkau Architects Inc.
www. patkau. ca
West Vancouver is located on the north shore of the Burrard Inlet in British Columbia. The waterfront district is defined by its dramatically rugged coastline, with Howe Sound to the west and the Caitano river marking the eastern boundary. Development of the northern boundary will be limited to an elevation of 1,200 feet, with the ascending Coast Mountain wilderness above the Upper Levels Highway continuing to be preserved and forested. These south facing slopes facilitate essential watershed, open space and recreation. An Environmental Strategy, adopted in 2005, outlines the Community Plan policies for the West Vancouver District. The guiding policy shaping principle is the continued absence of industrialisation. The local economy comprises mainly of service, retail and recreational activity. The District reported in 2005 that commercial
property comprises only 4% of total property values, with the remaining 96% being residential. The sloping site of the Gleneagles Community Centre is a microcosm of West Vancouver’s topography. The cross-sectional slope is used to vertically stack the space on three levels, minimising the footprint of the building. A minimal cut and fill allowed both the lower and intermediate levels to be located on grade. The intermediate level (at street level) (Fig. 1), is designed as a living room for the community, encompassing a cafe, meeting room, administration and child care facilities (Figs. 5, 6).
On the opposite side of the building, the lower level contains a gymnasium which utilises the full height of the building. The gym, arts, and youth rooms all open onto a terrace covered by the overhanging roof (Figs. 2, 7,10 and 11).
|
|
|
|
|

56 Gleneagles Community Centre | West Vancouver | Canada | Fig 1 above | Fig. 2 opposite
J. A. Flannery, K. M. Smith, Eco-UrbanDesign, DOI 10.1007/978-94-007-0369-8_7, © Springer Science+Business Media B. V. 2011
|
|
|
|

|
|
||
|
|||

As befits a community centre, the sectional nature of the building is enlivened by the glimpses of varied human activity afforded by the glazed walls of the interior (Figs. 4 & 5).
The building is formed primarily by a cast-in-situ concrete floor slab incorporating composite gable end walls and structural columns on grid. This monolithic structure embeds the building into the landscape. The profiled roof is supported by a heavy, braced timber truss and purlin roof structure (Figs. 10 and 11).
The concrete slab is vital to the strategy for controlling the building’s interior climate by providing the mass required for thermal-storage. The thermal energy required for the system is provided by water-towater heat pumps via a ground-source heat exchanger. This unit is embedded in the earth beneath the adjacent permeable car park surfacing (Fig. 8). The concrete floors and walls are capable of absorbing, storing and emitting the heat energy required to maintain the desired indoor temperatures, despite outdoor variations.
To ventilate the space, 100% fresh air is introduced, tempered and moved at low velocity from lower levels. The rising air takes contaminants with it to high level heat recovery and exhaust units (Fig. 8). By using air flow for ventilation only, the performance of the climate control system is unaffected by the random opening of windows and doors. The efficiency of the system reduces the mechanical system sizing by 40%.
Additionally, the generous roof overhangs contribute to the building’s energy efficiency by mitigating excessive solar gain in the summer months. Rainwater is discharged from these overhangs into landscape swales permeating the water back into the natural watercourses. The building’s facades and outdoor terrace areas remain dry under the protective shelter of the overhangs, thus preserving the fabric of the building.

 Energy consumption for the period from February 2004 to January 2005 was 139 kWh / m2. A comparable commercial building operating in the same climatic region consumes on average 400 kWh / m2 per year by comparison.
Energy consumption for the period from February 2004 to January 2005 was 139 kWh / m2. A comparable commercial building operating in the same climatic region consumes on average 400 kWh / m2 per year by comparison.
|
|
|
|
|
|








