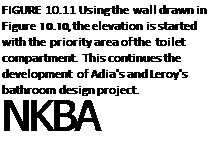After you have placed each item on the dimensioned drawing, verify all your dimensions. Start at one corner and check your dimensions across the wall. In our example (Figures 10.8, 10.9, and 10.10), we can verify our dimensions as follows:
|
177 inches |
4496 mm |
total wall length |
|
– 21 inches |
– 533 mm |
clearance from wall to centerline of toilet |
|
156 inches |
3963 mm |
|
|
– 21 inches |
– 533 mm |
clearance from centerline of toilet to wall |
|
135 inches |
3430 mm |
|
|
– 4/ inches |
– 115 mm |
wall thickness for toilet compartment |
|
130/ inches |
3315 mm |
|
|
– 2 inches |
– 51 mm |
extended tub deck |
|
128/ inches |
3264 mm |
|
|
– 72 inches |
– 1829 mm |
jetted tub |
|
56/ inches |
1435 mm |
|
|
– 2 inches |
– 51 mm |
extended tub deck |
|
54/ inches |
1384 mm |
|
|
– 6/ inches |
– 165 mm |
wall thickness for shower |
|
48 inches |
1219 mm |
|
|
– 48 inches |
1219 mm |
shower interior dimension |
|
0 inches |
0 mm |
Check your math! You can double-check your calculations by adding dimensions, working from the opposite corner from which you did the subtraction.
Vertical Relationships
Dimensioned elevation drawings of each wall of the bathroom are needed to determine the vertical relationships of the bathroom design. You may choose to place all items on the floor plan and verify the dimensions before drawing the elevations, and verifying vertical placement and dimensions. Or, you may choose to work with one wall at a time—place the fixtures, cabinets, clearances, and other elements on the floor plan, and then draw the elevation. If you are developing your design using computer software, you will likely find it easy to develop elevations as you go along.
Begin drawing the elevation of a wall by drawing an outline of the wall, showing the length and height of the wall. Include any architectural and structural features. Dimension these basic elements of the elevation.
Just as you did with the dimensioned drawing of the floor plan, start with the priority areas. For example, if you started with the toilet area, project the centerline and side clearances of the toilet onto the elevation. Sketch the toilet to show the approximate width of the fixture. Mark the height of the fixture—as determined from actual measurements or product specifications—and dimension this on the elevation (see Figure 10.11). Show other details, such as grab bars.
Continue drawing the elevation by adding items from the floor plan for which the height is known, such as cabinets and fixtures. Dimension the heights of each item. Detail items that are important
 |
|||
SO11
to the design and the visual continuity of the elevation design, such as cabinet doors and hardware placement.
Now, place items that were not identified in your dimensioned drawing of the floor plan, such as mirrors, towel racks, toilet paper holders, light fixtures, and mouldings. Review the elevation for both the vertical and horizontal relationships of line and shape.
Consider the functional placement of items, such as the relationship of a mirror to the user’s eye height, and clearances below towel racks for hanging towels. You may need to do a detail drawing, such as an inside elevation of a shower.
Check all dimensions on the elevation drawing. Verify that individual items are dimensioned correctly and that all vertical dimensions are correctly added.
It is useful to develop all the wall elevations and then compare them together. Consider how your eye will be drawn across the room and the horizontal relationships from one wall to the next. Is there a unity to your design? What type of rhythm is established by the vertical and horizontal elements in the space? Are all the functional requirements of the design program being met?

