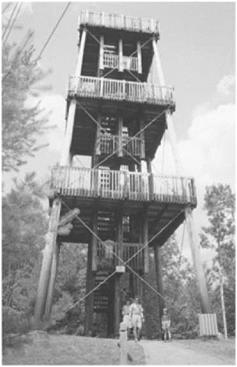Sometimes landforms and woodlands help to focus views of landscape in particular ways. For successful appreciation, the orientation of the view should be controlled or guided by the direction of the path, the position of a seat or the use of foreground vegetation. As the composition is important, any foreground clutter or features that may distract the viewer should be removed.
Feature views
Where a particular landmark—a peak, a waterfall, a rock pinnacle or historic building, for example—is of special interest, the view should aim towards it. Framing the foreground can help to reinforce this, as can the position of a bench.
Many of these viewpoint devices can be combined. They are well tried, being used as artistic devices by early landscape painters and later converted into real viewpoints by the pioneer landscape gardeners, particularly during the ‘picturesque’ period.
Viewing towers
In some landscapes the landform and the presence of trees can make obtaining views difficult. Flatter, rolling topography and dense forests are examples of places where viewing towers or platforms can be provided. These are structures that require careful consideration, maintenance and advice from qualified civil engineers before they are built.
Viewing towers usually consist of a sturdy frame of timber or steel, steps (sometimes ramps), and a platform at the top. Climbing them can be quite
|
A viewing tower is an exciting feature, which elevates the viewer well above the tallest tree – tops. Coaticook Gorge, Quebec, Canada. |
exciting, and the view from the top is usually a 360 degree panorama. In the absence of any other large – scale views the openness gained from a tower is often a welcome contrast.
Tower designs should be sturdy and stable, constructed of large-sized materials such as peeled, cylindrical logs or sawn timber bolted together. Cross-bracing using timber bolted across the frame or tension cables will be needed for strength. Solid foundations to prevent overturning in high winds will also be required, and should be designed by an engineer. Steps and handrails are usually within the tower frame, ascending up the centre either as a spiral or winding in a series of right-angled flights. Some examples have the stairs winding around the outside, but these tend to look clumsy. Steps can be made of timber, steel mesh or lattice, which needs less maintenance but which looks more urban. The same considerations apply to the decks, which must have handrails around the edges similar to those for bridges.
Viewing towers are expensive to construct, and need frequent inspection and maintenance. Their height depends on that of the surrounding trees or other features. If the trees are still growing, the tower should be built to anticipate their mature height, so that the views do not become obscured over time.




