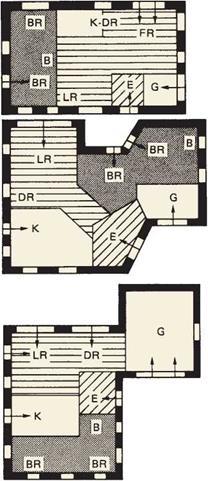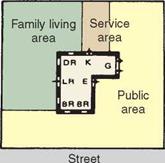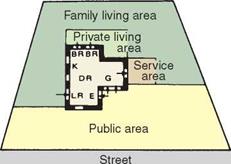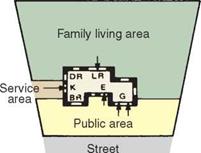The average home is divided into four areas, each having a different function.
1. The public area is where guests are received. It includes the front door and entrance hall. In larger homes, it may also include a reception room.
2. The general living area is where most of the daily family interaction occurs and where friends are entertained. It includes the living room, dining room, and family or game room.
3. The service area is where the utilitarian functions of the family are carried out. It includes the laundry room, sewing room, workshop, and kitchen.
SITE ANALYSIS CHECKLIST
Client/Project Name__________________________________________________
Prepared by___________________________________________________ Date
|
Site Feature |
||
|
THE HOUSE AND OTHER STRUCTURES |
Yes |
No |
|
Does the house provide good physical linkage with the yard? |
||
|
Is there visual linkage (glass) between key rooms and the yard? |
||
|
Are there utility and/or maintenance items such as meters, hose faucets, air conditioning units, dryer vents, that need to be left accessible? |
||
|
Are all doors at grade level? |
||
|
Are any structures scheduled for replacement, removal, or major renovation? |
||
|
Do the locations of the structures create favorable or unfavorable conditions for plant growth? |
||
|
Are there any existing exterior hardscape features attached to the house or other structures? If so, list them. |
||
|
Does the house have any feature(s) that need to be emphasized or deemphasized by the landscape design? |
||
|
NATURAL FEATURES |
Yes |
No |
|
Have the existing plants been counted by species, numbers, size, and condition? (Attach the inventory to this sheet.) |
||
|
Do some of the plants require removal? |
||
|
Is the lawn acceptable in its present condition? |
||
|
Are there plants on adjacent properties that will impact the design and use of this property? |
||
|
Has a soil test been made or scheduled? (Attach results to this sheet.) |
||
|
Is there evidence of poor or excessive drainage? |
||
|
Are any problem areas evident, such as low spots or eroded areas? |
||
|
If the site is sloped, does it appear problematic for human use? |
||
|
Does surface water clear the site readily? |
||
|
Does surface water runoff flow to a harmless disposal location? |
||
|
Are there strong prevailing winds that will necessitate protection for certain areas or uses of the landscape? |
||
|
Do existing trees on or off the property, or existing structures create heavily shaded areas in the landscape? |
||
|
Are there any bodies of water on the site? (If so, attach descriptive information to this sheet.) |
figure 9-4. Site analysis checklist (Delmar/Cengage Learning)
|
SITE ANALYSIS CHECKLIST |
||
|
OTHER SITE FEATURES |
Yes |
No |
|
Are there utility lines above or below the property? |
||
|
Is there presently any source of nighttime illumination such as flood lighting or an existing night lighting system? |
||
|
Is there presently an irrigation system? |
||
|
Are existing paved areas adequate and in good condition? |
||
|
Do existing paved areas match well with the materials of the house and other structures? |
||
|
Is there a need for additional on-site parking? |
||
|
OFF-SITE FEATURES |
Yes |
No |
|
Are there views from the house or yard that should be incorporated into the design? |
||
|
Are there views that should be screened or minimized by the design? |
||
|
Is there a need for a greater privacy from some off-site feature(s)? |
||
|
Is there a nearby feature that should be left easily accessible? |
||
|
Is there a nearby feature that should be safeguarded against? |
||
|
Where does trash collection occur for this property? |
||
|
Are adjacent properties significantly above or below the grade of this property? |
|
FIGURE 9-4. (Continued) |
4. The private living area is used for personal aspects of family life. It includes the bathrooms, bedrooms, and dressing room (Figure 9-5).
Similarly, the average American residential landscape has three or four different areas to accommodate different uses.
1. The public area is between the house and the street. It is the area everyone crosses to approach the house. The public area serves two major functions: to direct traffic to the entrance of the home and to place the house in an attractive setting when viewed from the street.
2. The family living area is usually at the rear of the house and often to the sides as well. It is the area where games are played, where the patio and pool may be found, where friends are entertained and barbecues held, and where the family members relax.
3. The service area contains the trash and garbage cans, utility sheds for storage of garden tools, compost piles, vegetable gardens, clotheslines, and similar items. It is always screened from view.
4. The private living area is not found in all landscapes. Where it does occur, it is the site for activities such as quiet conversation, sun bathing, and hot tubs. It is usually limited to the use of family members.
|
|
Use area code Public area ЄЗ Family living area ИИ Private living area I I Service area
FIGURE 9-5. Examples of use area categories within the home (Delmar/Cengage Learning)
For the outdoor use areas to function most effectively, they must be properly oriented to the sun and must adjoin their interior counterparts directly. The public area is at the front of the property and should be just large enough to serve its purpose (Figure 9-6). The ideal family living area is at the rear of the house, has a southern exposure (to maximize its use), and adjoins the living room, family room, and/or dining room of the house. The service area should be near the kitchen or a utility room so that trash, garbage, and laundry can be moved conveniently. The area should also be close to the point of municipal trash pickup so that heavy containers do not have to be carried far. The private living area is usually a morning use area. It should be oriented to the east or south to catch
|
|
Corner lot
• Requires too much public area
|
|
Wide front lot
• Also wastes space as public area
|
|
Narrow front lot
• Minimizes public area
• Maximizes family living area
figure 9-6. Assigning landscape use areas is easier on some lots than on others. (Delmar/Cengage Learning)
the morning sunshine. Also, it must have a direct linkage with the bedrooms of the house. Its purpose as a private area will be lost if users have to pass through other areas of the house and landscape to reach it.







