In chapter 6, "Bathroom Design," design of the bathroom and its centers is discussed, including many references to design for the differences in people. The intent here is to supplement that chapter’s discussion with only that information that is specific or unique to a client with exceptional needs. For a complete review of bath planning relating to entry and circulation, please refer to chapter 6.
Doorways to the Bathroom
Although most issues in designing the entry and doorway to the bath relate to physical characteristics and needs of the people who will use the space, there are considerations that relate to sensory and perceptual/cognitive aspects of the client.
The use of contrast to indicate the entry can help with way-finding, but this contrast must be used judiciously when perceptual/cognitive impairments are a concern, as the contrast that highlights the doorway can be perceived as a wall or an obstruction to those of us with cognitive issues. Another option to make the doorway leading to the bathroom safe is to plan responsive lighting concepts for nocturnal visits (see Figure 8.2), such as motion sensor lighting, night lighting that fades on and off rather than operating only in full on or off, or glow-in-the-dark grout.
 |
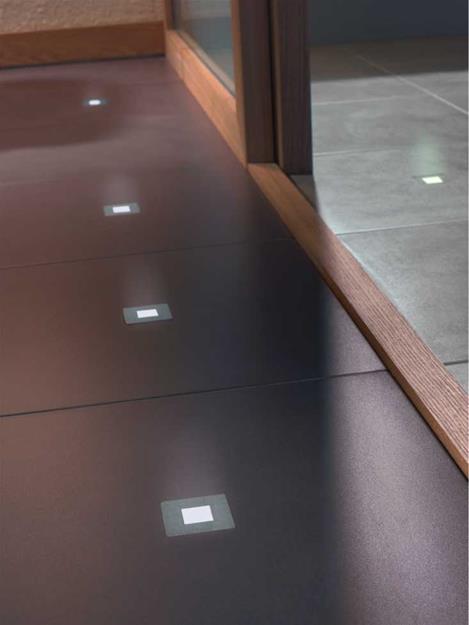 |
In some cases, a door that swings out of the room will be desired as it will allow for an aide to enter the room if assistance is needed, and it can help to increase the clear floor space where needed in relation to the door swing. Planning so that the door swing and passage area can be
clutter-free will also help. Repetition in the process and order of entry to the bathroom can make passage easier for those of us with perceptual/cognitive issues—in other words, if the way the door operates, the location of switches and controls at the door, and the order of things as one enters the room is similar to other spaces in the home, access will be improved.
Although a 32-inch (813 mm) clear door opening is allowed in the Planning Guidelines, entry doors into the bath should maintain a clearance of 34 inches (864 mm), which is the typical clearance of a 36-inch (914 mm) door minus the thickness of the door and doorstop (see Figure 8.3). When you consider the standard clear floor space for a person in a wheelchair is 30 inches (762 mm) wide, this seems a bare minimum.
Swing-away hinges allow the door to swing out of the door opening and increase the clear space by 1 inch to 1 1/2 inches (25 mm to 38mm), the thickness of the door (see Figure 8.4).
Guidance varies in the clearances required at a door or door opening, but several general guidelines can be helpful. First, a minimum clear floor space of the door width plus at least 18 inches (457 mm) beyond the latch by 60 inches (1 524 mm) perpendicular to the door on the pull side of a standard door is called out as necessary to permit a person using a mobility aid to position themselves next to the door, beside the handle/lever, and out of the way of the door swing, in order to pull it open. In addition, on the push side of the door, a minimum clear floor space of the door width plus 12 inches (305 mm) beyond the latch by 48 inches (1219 mm) (when there is a closer and latch) is called out. This clear space is detailed in chapter 6 (Figure 6.8) and in Appendix A, the Access Standard 2,as shown in Figure 8.5. This dimension varies based on the type of door and the approach.

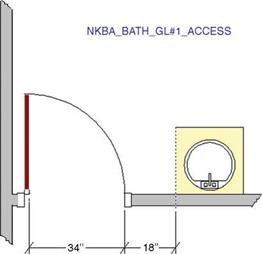
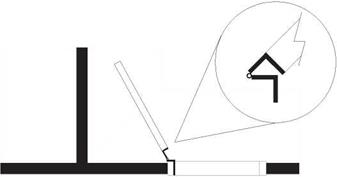
 |
 |
When planning a 36-inch (914 mm) wide door in a smaller bath, the challenge can be to bring the door into proper scale with the bath space. In these cases, options include pocket doors (see Figure 8.6), split or single, and barn doors(illustrated in chapter 2), both of which eliminate the
![]()
|
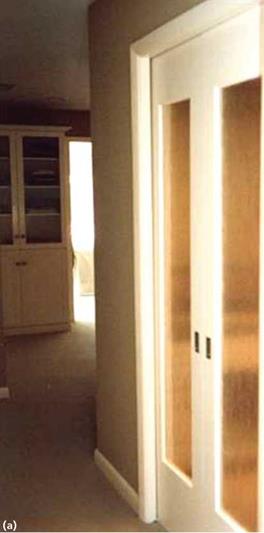
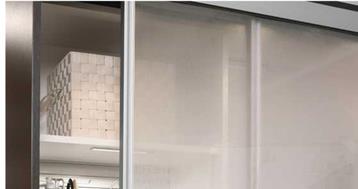
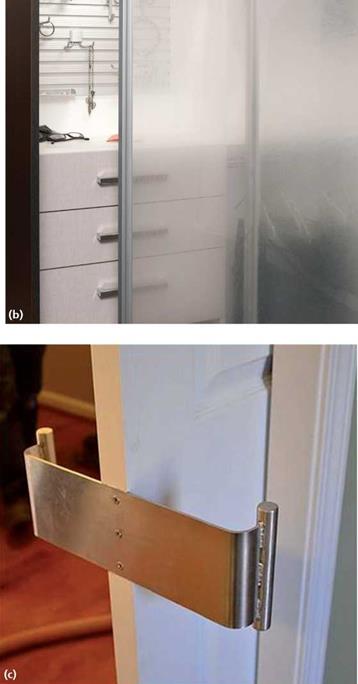
door swing completely. The hardware used to operate these doors has been difficult to use, but research will reveal automated or otherwise easy-use options.
In older homes, hallways will sometimes be less than the 42 inches (1067 mm) minimum desired. When the width of the hallway cannot be changed, sometimes a creative solution can come from alternative door designs. Another alternative to be considered is angling the door opening, which eliminates the difficult 90-degree turn, as shown in Figure 8.7.



