Although most issues in designing the circulation in the bath relate to physical characteristics and needs of the people who will use the space, there are considerations that relate to sensory and perceptual/cognitive aspects of the client.
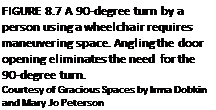 |
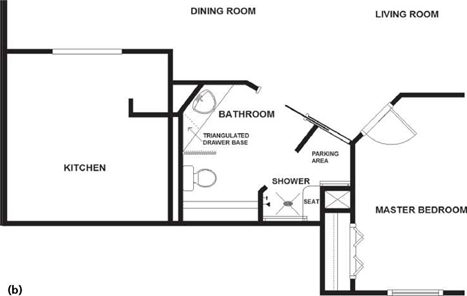 |
For those of us with hearing impairments, a clear line of sight will make using the bathroom more comfortable. Increased and adjustable, nonglare lighting and tactile cuing, such as a change in texture around the door trim, will help those of us with vision impairments.
Colors and patterns should be chosen with consideration of the total room in terms of contrast and light. Color contrast can be used to highlight edges or borders, as in the edge of a counter or a border around the floor. Overuse of contrast, particularly on walls and floor borders, can block a person from maneuvering and must be carefully planned.
Use easy-to-maneuver flooring, such as slip-resistant tile or vinyl. Commercial quality resilient flooring resists wear, is easy to maintain and clean, and in some cases, has raised dots or granular materials to improve slip-resistance. Slip-resistant coatings can be applied to the floors.
Sufficient clear floor space for functional passage is a design challenge impacted mainly by physical characteristics and needs of the people who will use the bathroom and the space available. As strength, stamina, and balance decrease, minimal passage clearances can help to give people support as they move through a space. But with a mobility aid, more generous spaces are mandatory. As discussed in chapter 5, "Assessing Needs," if a client uses a mobility aid, the person and their aid must be measured to accurately design the space. Generous passage with integral options for support is one possible solution. The concept of adaptable design is another answer, as in a wall adjacent to a toilet that is built to be removable—or movable as in Figure 8.8— should a client’s needs change.
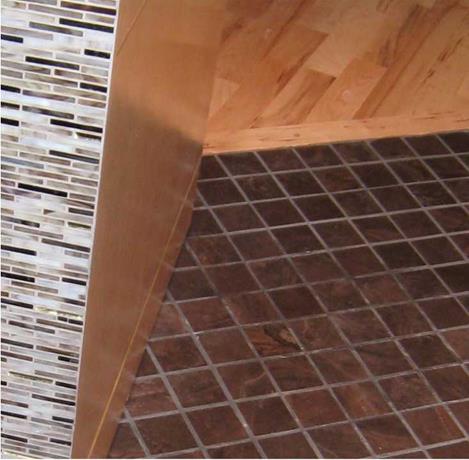

Space in the bathroom for creature comforts, such as exercise, reading, or massage (see chapter 9, "More Than a Bathroom"), creates a sanctuary and private retreat away from the rest of the home, and in the case of a client with mobility impairments, it may serve more purposes. Space for physical therapy and storage of associated equipment/supplies may be needed. The "morning kitchen" or kitchen in/near the bedroom suite provides a place for coffee, and breakfast, or a late-night snack and it can also provide privacy and some
independence, as well as serving as a station for a caregiver, keeping medication close to the bedroom. In some cases, the ability to shut down or lock away access to equipment may be desirable as a safety measure.
Once in the bathroom, space at each fixture for maneuvering is best planned around the 30 inch by 48 inch (762 mm by 1219 mm) clear floor space that is standard for a person using a wheelchair, although this dimension will vary with the client and their aid, so it is always best to measure your client, as outlined in chapter 5, "Assessing Needs." Remember that each wheelchair is unique, and that scooters and other mobility aids will measure differently. The suggestion is that either a parallel or front (perpendicular) approach is functional, but this varies tremendously from client to client and preferences and ability must be taken into account. Clearance recommendations will also be based on the fixture specified and will be detailed as the centers of the bath are discussed in the ensuing sections. In addition, a 60-inch (1524 mm) circle to allow for a person using a chair to make a 360-degree turn in place is advised.
It is often difficult to accomplish these clearances and there are some design approaches that will help. To begin with, clear floor spaces at the fixtures can overlap as long as there is sufficient space to operate the entry door (Figure 8.9). In addition, although a 60 inch (1 524 mm) turning circle is preferred (Figure 8.10), it is possible to plan for a person using a chair to turn via a "T-turn," measuring a minimum 36 inches by 60 inches by 36 inches (914 mm by 1 524 mm by 914 mm). This can sometimes be the better answer in a small bath, using the space under the vanity area for the stem of the turn.
Beyond this, reducing the number and depth of obstructions by planning shallow storage areas with open shelves or cabinetry suspended off the floor or a 9-12 inch high toekick, and tambour, sliding, up-lifting or other doors that will not protrude will increase and improve the clear floor space. It is good to remember that a person using a wheelchair needs the greatest amount of clear space at floor level (Figure 8.11), and that if storage or any obstruction can be planned off the floor, it will be easier to create that needed clear space.
OVERLAP OF CLEAR SPACE (ACCESS STANDARD 4)
34"
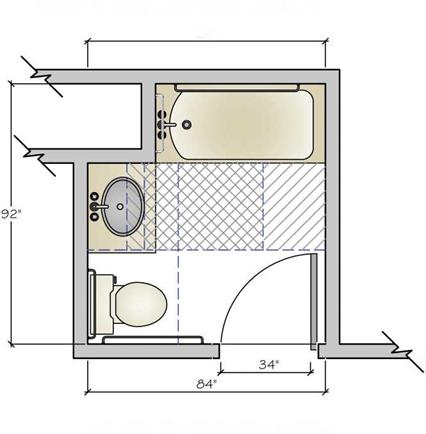 FIGURE 8.9 Access Standard 4: Overlapping clear floor space.
FIGURE 8.9 Access Standard 4: Overlapping clear floor space.
![]() NKBA
NKBA
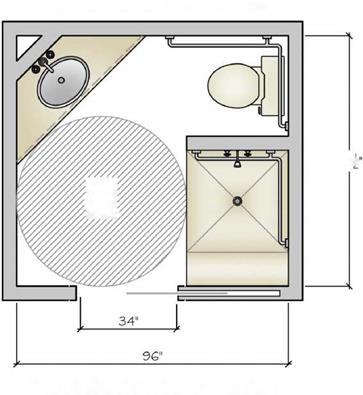 60’1 TURN (ACCESS STANDARD 4-ANSI)
60’1 TURN (ACCESS STANDARD 4-ANSI)
60" CLEAR : FLOOR SPACE-
WHEELCHAIR TURNING SPACE
FiGURE 8.10 Access Standard 4: Wheelchair
turning radius
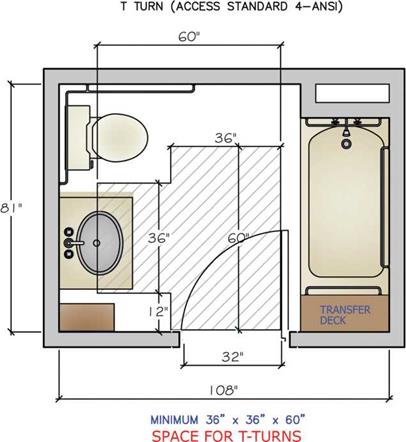 NKBA
NKBA
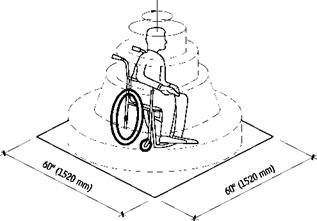 FIGURE 8.11 The clear space needed is greatest at the floor,
FIGURE 8.11 The clear space needed is greatest at the floor,
NKBA
Access Standards
The Guidelines and Access Standards that relate to the entry and circulation are 1, 2, 3, and 4.



