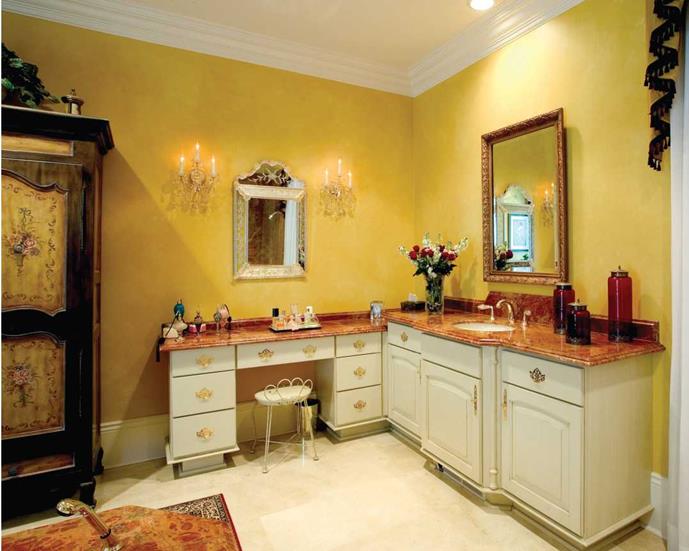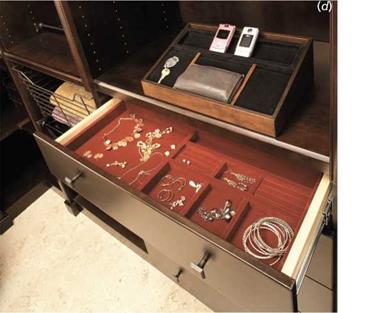In order to remove sharp edges in the grooming center, counter edges should be rounded or clipped if the counter projects into the room (see Figure 6.24). This Bathroom Planning Guideline is a universal design recommendation that will help prevent injury if a person bumps into the edge or falls against it.
Faucet
The type and placement of the faucet used with a particular lavatory design are important, and they should be looked at together. First, select lavatory faucets that are water efficient, rated for above average water efficiency by the EPA WaterSense program, and contribute to sustainable housing. (For more information refer to chapter 3, "Environmental and Sustainability
|
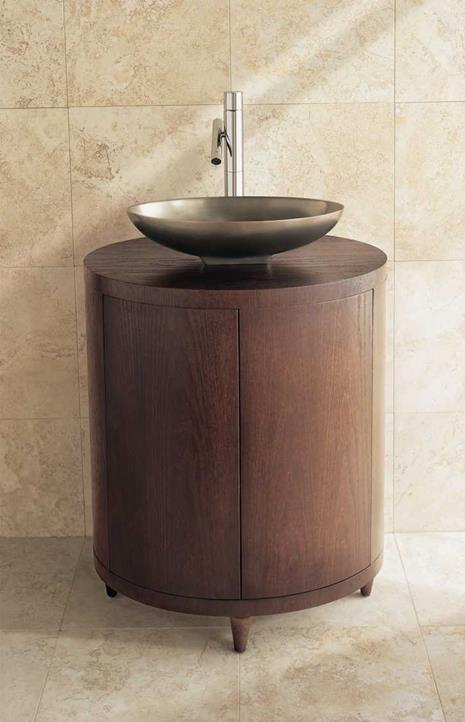
Considerations.") Also, the design of the faucet should have a water spray that stays in the lavatory and does not spray the user, the counter, or the floor.
Water will be less likely to splash out of a larger bowl. The faucet should be high enough for users to get their hands beneath the spray. The length of the faucet spout should be proportional to the size of the lavatory, to avoid overspray (see Figure 6.25).
Center-set, widespread, mini-widespread, and single-hole faucets require different specifications for the placement of holes on the lavatory or counter. A deck-mounting of the faucet may require a deeper counter and a longer neck on the spout.
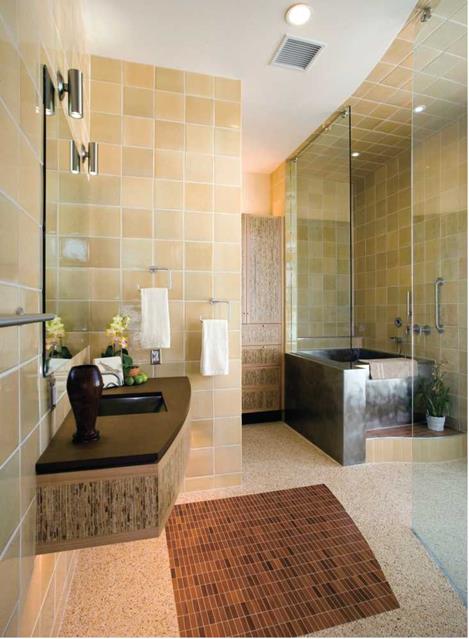 |
Wall-mounted faucets require a more difficult installation, since they are plumbed through the wall. The designer will need to identify the height and location of these types of faucets. The spacing of the controls should be planned with consideration for the user’s handedness. Consider the height of the faucet controls in a wall-mounted installation. Small children or persons in a seated position may have difficulty reaching the controls, since they must reach over the counter, thus reducing the height of their reach range.
Whenever the faucet controls are placed on the counter or wall, there may be excess water around the lavatory due to users turning off the controls with wet hands. The designer should assure that the counter material is not susceptible to standing water and work with clients on behaviors that could minimize any problems that the control placement creates.
Lever handles or controls that are easy to twist and maneuver are recommended. However, any design of the handles other than smooth round knobs will improve function, as will single controls.
|
FIGURE 6.23 A vanity near the lavatory can (See Figure 6.26A, B, C, D, and E for examples of the varied types of faucets and their placement provide a place to apply make-up, within the design.) Design by NKBA member: Belva Johnson |
Storage
With all of the activities taking place at the grooming center, many items will need to be stored
there. Many items will be used daily, while others will only be needed occasionally. Either way, plan
according to the following storage principles:
• Store items at the first or last place of use. Soap should be beside the lavatory.
• Items used together should be stored or grouped together. An example is that all make-up should be stored in one place.
• Stored items should be easy to locate at a glance. Place items so labels are easy to read.
• Frequently used items should be within easy reach. Keep the toothbrush convenient to the lavatory.
• Store items in duplicate locations if needed. Towels will be needed at the lavatory, shower, and bidet.
• Store hazardous items out of the reach of children or others who might be harmed by them.
Medicines and cleaning supplies should be put in high locations or behind locked cabinets.
• Store items in the appropriate environment. Some medicines should be stored away from light, heat, and/or humidity.
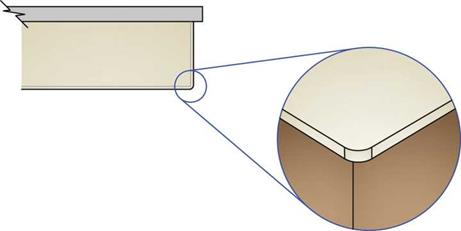
|
|
|
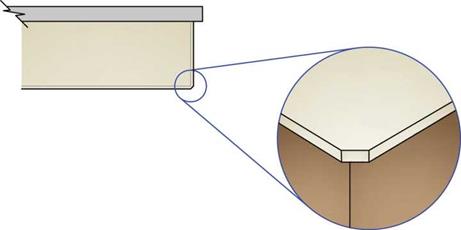
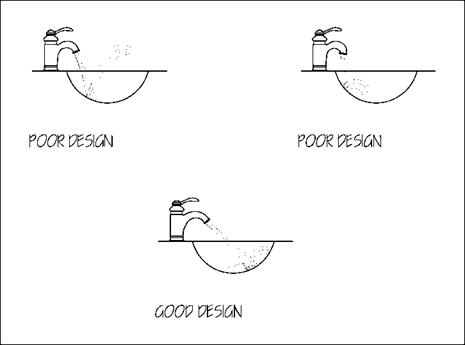

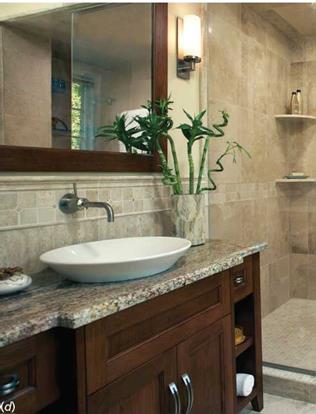
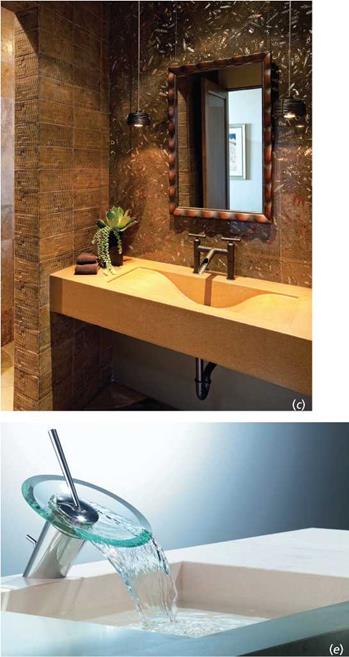 «*
«*
FIGURE 6.26 Faucet types and placements vary and should be considered in conjunction with the lavatory design; (A) This undermounted lavatory has a faucet mounted in the counter; (B) A self-rimming lavatory has the faucet mounted on the rim; (C) This lavatory is integrated into the counter with the faucet on the counter; (D) The faucet for a vessel lavatory is often mounted on the wall; (E) This unique faucet delivers water from a glass dish and is mounted on the back of the console lavatory.
(A) Courtesy of Architectural Bath; (B) Courtesy of Danze; (C) Design by NKBA member: Lori W. Carroll, Co-Designer: Mary Roles;
(D) Design by NKBA Member: John Sylvestre, CKD; (E) Courtesy of KWC
|
|
|
|
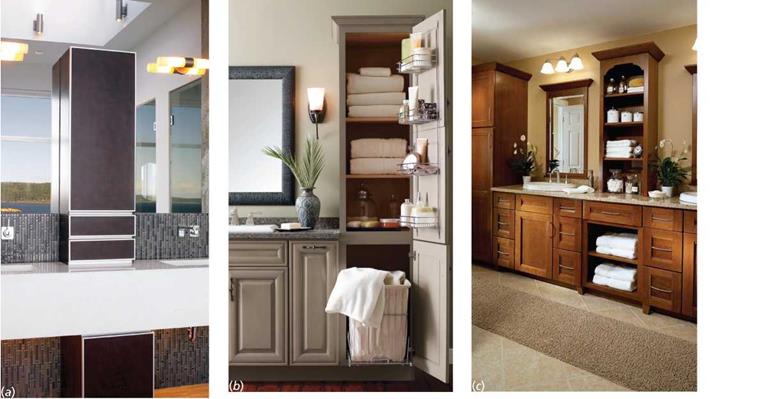
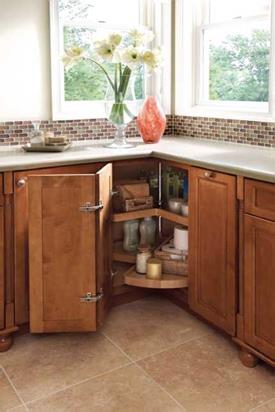
Use information gathered by completing Form 4: Bathroom Storage Inventory (see chapter 5, "Assessing Needs") with your client to determine the amount and type of storage needed in the bathroom design. Several storage options are available including stock and custom cabinetry, medicine cabinets, and furniture pieces.
Consider if storage should be open or closed. Closed storage hides clutter, provides privacy, and protects items from dust. But open storage is easier to see, reach, and remember. It can help people with cognitive impairments to see the item they need. Generous and appropriate lighting improves access to storage, particularly for the aging eye.
Storage should be flexible (adjustable shelves) and efficient (maximize the space). When spaces are too deep, items just get lost in the back. Also consider that the most comfortable reach range while standing is 26 inches (660 mm) to 59 inches (1499 mm) above the finished floor, and that the average maximum reach height for women is 69 inches (1753 mm).
Storage placed between 15 inches (381 mm) and 48 inches (1219 mm) above the floor is most accessible and within the universal reach range. D-pulls on cabinetry are better for a person with limited use of their hands, wrists, or fingers than other types of cabinet door hardware.

