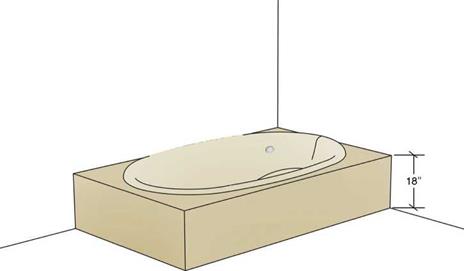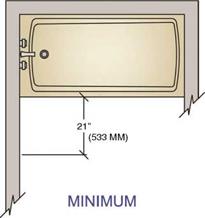Wherever the tub is placed, it is recommended that at least a 30-inch (762 mm) clear space be planned along the side of it. If dressing occurs in front of the tub, more space is needed (see Figure 6.35). A 42-inch (1067 mm) to 48 inch (1219 mm) dressing circle will allow room to dry off and put on undergarments.
The IRC building codes allow a minimum of 21 inches (533 mm) in front of the tub, but this will be tight for many users. If a parent is helping bathe children, or a caregiver is assisting someone with a bath, extra floor space will be needed to accommodate them as well as the user.
If the bather will be transferring to the tub from a mobility aid or wheelchair, then 30 inches (762 mm) would be a minimum requirement, with more space preferred. When planning for a freestanding tub, consider which side(s) of the tub will be used for entering, exiting, and passage, and allow the proper clearances.
Getting in and out of the tub can be dangerous, but there are many things the designer can do to reduce the risks of falls. The typical method of entry is to stand on one foot and step over the side of the tub, which challenges anyone’s balance. The danger is increased by wet and slippery surfaces, increased tub depth, and a tub bottom that is often not flat.
The ideal way to enter a tub is to sit on the edge, raise one leg at a time over the rim, and then ease into the water. Unfortunately, most standard tubs do not have an edge wide enough for most people to sit on.
With a standard tub, placing a seat at the head end provides a transfer seat. While 15 inches (381 mm) is the minimum recommended depth for a seat, even less depth can benefit some users. Attention must be given to the user’s size and weight, so that the seat will support the intended use.
If a platform tub is placed on a frame, a seating edge can be designed. Some accessible tubs have doors that swing open to allow the user to step in before the tub is filled. Tubs with sides that drop down are placed on a platform making the bottom of the tub at seat height, resulting in a comfortable transfer into the tub.
When a platform deck cannot incorporate a seat, there are a variety of tubs that include integral or fold-away seats. Grab bars can be placed where they provide stability for entering and exiting the tub. For more details, see chapter 8, "Accessibility in Practice."
Flooring
While no floor is completely slip-resistant, especially when wet, to help prevent falls, use slip-resistant surfaces on the tub floor, as well as the bathroom floor (Bathroom Planning Guideline 18). Many tubs come with a slightly rough surface that helps the user grip the bottom of the tub.
|
r |
|
(762 MM) |
|
r |
|
RECOMMENDED |
|
FIGURE 6.35 The recommended clearance In front of the tub Is 30 Inches (762 mm). A minimum distance would be 21 Inches (533 mm) (Bathroom Planning Guideline 4). NKBA |
|
FIGURE 6.36 Plan the platform tub height so that no steps are needed to get into the tub with 18 inches (457 mm) being an ideal height for transfer (Bathroom Planning Guideline 17). NKBA |







