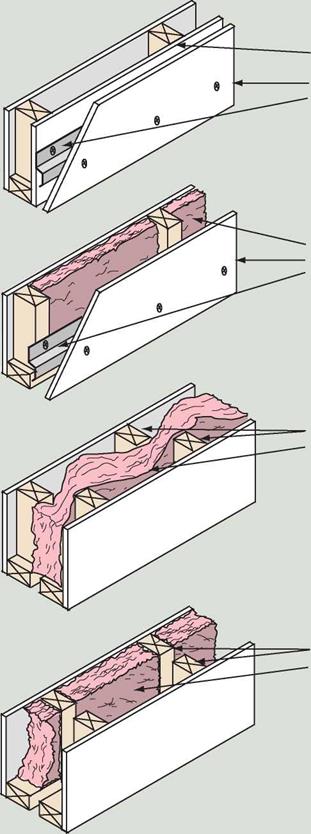In new construction, or renovations that include building new walls, sound insulating construction techniques can be used to isolate bathroom noises. The simplest approach is to use acoustical materials such as acoustical tiles, cork, carpet, and other textiles. However, these softer and absorbent materials may not be the best choices in the bathroom, where water-resistance, easy cleaning, and mold-resistance are important. Therefore, look at wall construction techniques that reduce sound transmission.
Avoid air paths between the bathroom and other spaces to minimize sound transmission. Recommend resilient, nonhardening caulk to seal around receptacles, plumbing, light fixtures, and other openings in walls and ceilings. Also, recommend sealing where the wall partition joins the floor and ceiling. If there are switches, receptacles, and other openings on opposite sides of a wall, avoid locating them in the same stud space. If possible, separate these switches and receptacles, horizontally, by at least 24 inches (610 mm).
There are several ways to construct the walls to minimize sound transmission (see Figure 2.12). A standard stud wall can be insulated with fiberglass or a similar material, to absorb sound.
|
|
|
|
|
|
|
|
|

A sound-deadening gasket can be used between the studs and the drywall, to minimize vibration and sound transmission. A double-stud wall, with the studs on separate plates, reduces sound transmission by separating the two wall structures and limiting vibration. A staggered-stud, double-stud wall will be even more effective. Insulating material can be added to any of the special wall constructions.
Keep in mind that special sound-insulating wall constructions do have several drawbacks, and the tradeoffs need to be considered. Cost is increased for extra materials and construction time. Floor space is lost, especially with the double walls. Also, the need to run plumbing, wiring, and ducts in the walls has to be considered, especially with a staggered-stud, double wall.
SUMMARY
Whether you are helping a client plan a new bathroom or remodel their current bathroom, carefully investigate the basic infrastructure components that are essential to a successful project. Floors must be structurally sound to accommodate the fixtures that will be installed. Not only do walls need to be flat and square for cabinet, fixture, and surface finishes, but special wall supports may need to be added for some applications.
Windows are important for lighting and ventilation but should also be energy efficient to add to the comfort of the area. Carefully examine the plumbing changes and needs for the new plan. Plumbing requirements and changes may pose problems related to meeting code requirements or altering structural components.
All of these considerations involve details that must be identified and dealt with before the finishing touches are applied. The more knowledgeable you are about these issues, the fewer changes you will need later on and the more functional your plan will become.
REVIEW QUESTIONS
1. Explain why it is important to have level, stable floors and even walls when installing products in a bathroom project. (See "Stability and Evenness" page 46)
2. How can you tell if a wall is load-bearing and what special accommodations are needed if you plan to remove this wall? (See "Load-Bearing Walls" page 47)
3. What are the benefits and issues related to installing skylights and how do traditional skylights differ from tubular styles? (See "Skylights"page 55)
4. What issues might arise when considering the repositioning of bathroom fixtures during remodeling projects? (See "Fixtures" page 57)
5. What special fixture and installation considerations are often needed for below-grade bathroom installations? (See "Below-Grade Applications" page 60)
6. Explain the ways to control bathroom noise. (See "Reduce Noise Generated" page 62)



