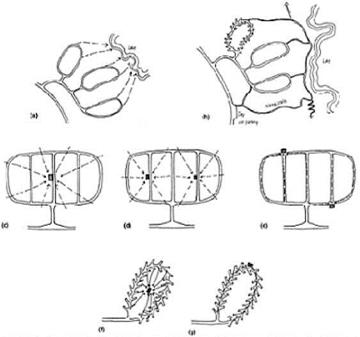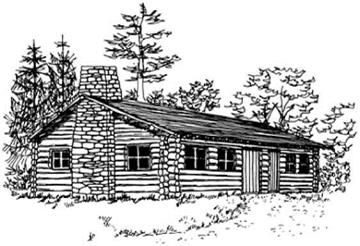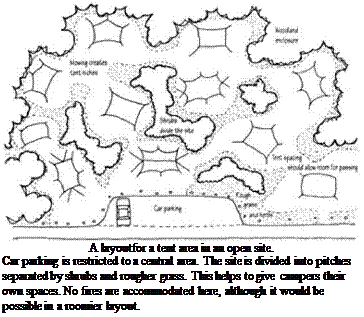Given the range of considerations described above, together with the requirements for daily activities at or near campgrounds, their design is a complex task. The layout should try to fit the desired number of camping or caravan pitches and the best vehicular and pedestrian circulation (separated if possible) into the landscape while accommodating the wide range of additional structures needed. Different landscapes will offer different possibilities, so a thorough survey is needed to establish the main features and limiting factors before design is undertaken:
 |
Considerations for pedestrian
circulation at campgrounds:
(a) Loops arranged at right – angles to an attraction such as a lake enable people to use the roads without crossing through campsites. However, this can put pressure on the nearest part of the lake shore.
(b) Separated day use with controlled circulation to provide access and site dispersion should be considered. (c) Circulation within an open site can cause problems where there is, for example, a central shower and toilet block. People will tend to take the shortest route, reducing privacy and security and possibly causing disturbance. (d) Two shower/toilet blocks reduce
the overall traffic but at possibly
greater expense. However, the siting still causes similar problems to (c) even though all campers are equidistant from them. (e) In this layout the toilet/shower blocks are placed so that the roads are naturally the easier routes to follow. f) Circulation problems can occur with spur layouts. Centrally located toilets or showers should be avoided for this reason. (g) Placing toilet/shower blocks at the end of the loop makes it easier to follow the road to them, and reduces impact elsewhere.
 |
A campground community building based on a 1930s CCC design. It contains a large room with a generous fireplace. The log and rough stone construction is visually attractive and of extremely good workmanship.
– Slope and landform. Tents and caravan trailers need to be on a level surface wherever possible. Naturally level areas such as hollows or spurs in hilly places should be identified so that the pitches can take the fullest advantage of natural places and minimize excavation or filling of side slopes.
– Drainage. Wet areas breed insects and are unsuitable for tent camping, so the provision of some drainage might be desirable, especially if natural drainage has been disrupted by excavations for the roads, paths and pitches. Water may flow onto a pitch site unless cut-off drains are laid. Run-off from surfaced or cut areas collected in drains may carry silt into water-courses or lakes unless silt traps or soakaways are provided.
– Trees and vegetation. In more open sites, the existing surface vegetation such as grass may not be robust enough for heavy use, so that consideration should be given to alternative surfaces or vehicle control. Shrubs and trees with extra planting as required may offer ideal opportunities for screening to reduce the impact of the mass of tents or vehicles, separate pitches, create shelter or shade and guide circulation. The design concept for the site may be based around the opportunities provided by different vegetation types and the amount of enclosure they provide.
– Linkages. The various linkages into other parts of the campsite and its surroundings have to be established. If the site is near a feature such as a lake where there is significant day use it is often preferable to separate the two types of facility for access and parking. However, links from overnight and day use into a trail network could be worthwhile so long as day visitors do not become enmeshed in campground circulation and activities.
The whole site can be split into areas for different kinds of camping as described above, and can also take account of different landscape types within the overall site: flat versus hilly, open versus wooded, near attractions versus remote and so on. It is also
 |
possible to vary the character in terms of the degree of finish to the camping area to reflect the ROS ranges. This is also relevant in Britain and Europe, where different sites and diverse camping environments are difficult to obtain.
The detail of some layout designs for different environments and categories of users is now considered.



