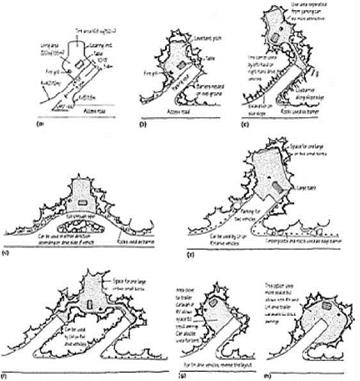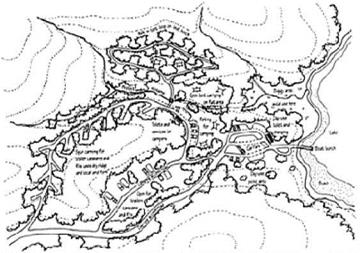Fire equipment, disposal points for water, chemicals and rubbish, maps of spur and numbering layout, phones, bulletin boards and other signs and artefacts are usually needed. All of this can be unsightly if not designed to look simple, unified and in keeping with the setting. The sites for such artefacts should be chosen where they can be tied into the landscape. A clump of trees, a wall, a dense area of shrubs or a rocky bank can all provide suitable backgrounds. A fence or enclosing structure can help to integrate and screen many of the more unsightly facilities, while access to them is maintained.

 |
A series of camping spur layout designs: (a) General dimensions and road geometry for parking at a camping spur (left-hand drive vehicles.) (b) A design for level ground. (c) On side slopes some excavation may be needed. The camping/picnic area has been placed a little distance away from parking to take advantage of the setting. (d)
A pull-through spur parallel to the access road may be better on steeper side slopes, to reduce excavation. (e) Two vehicles and two tents are accommodated for a larger family in this design. (f
Another design for two cars and one
large or two small tents. This layout can be used for right – hand or left-hand drive vehicles. (g) In this layout the table and fire are set away so that an awning can be erected for a trailer caravan or RV. (h) This design allows caravans or RVs of left-hand or right-hand drive to be accommodated, together with awnings or extensions.
 |
This design for a large layout shows how terrain and vegetation can be used to provide a range of open and wooded sites for caravans/RVs or tents, together with a day-use area. Sensitive or difficult areas have been avoided, and circulation for pedestrians and vehicles has been organized.



