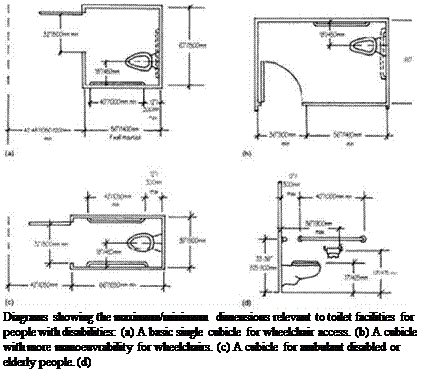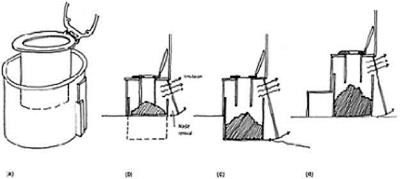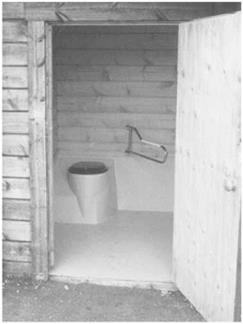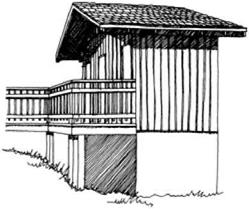Having made the decision to provide toilets, the extent to which they are provided is in part determined by the factors described above. A remote location where small to medium numbers of visitors spend some time might justify a single, unisex all-purpose facility, whereas a large site with many visitors staying for long periods would need multiple facilities divided into male, female and disabled. The actual scale of provision may in part depend on:
– the local and national public health or similar regulations;
– the social acceptance of, for example, unisex facilities;
– the correct balance between male and female provision;
– the need for disabled use;
– use by coach parties including school groups.
National and local public health, employment and other regulations may help to set the minimum provision. As these regulations vary in different countries, provinces or states it is not worth dwelling on them here, but they must be investigated. If employees work on the site, for example as rangers, there may be other regulations that also apply. The social acceptance of using unisex facilities may vary. In many instances it is assumed that male and female facilities should be separate, yet frequently unisex ones are used. Aircraft, the home, small offices or restaurants generally have only unisex toilets. If a feeling of safety and
privacy is ensured and numbers of users are low then this approach can be perfectly acceptable. It saves duplicating facilities and the significant extra costs of buildings.
The balance between provision for men and women is difficult to estimate correctly, as their requirements differ. Generally men spend less time using toilets than women do. If a urinal is provided for men
 |
then the numbers of WC pans supplied can be half of those needed for the women’s side in small facilities and a third of those in larger ones. However, sometimes other factors may alter these calculations. For example, some sites are more commonly used by men because of the activities available, such as snowmobiling.
People with disabilities need their own facilities in most instances, laid out with extra space for wheel-chair access, special rails, taps (faucets) and other features. The question of whether or not to keep disabled facilities unisex depends on how they are incorporated into the
site. In a large building with a foyer at the entrance to male and female areas, a door leading to segregated disabled toilets is possible, but in a smaller block a single unisex toilet is probably preferable. Another reason for favouring unisex is that a person with a disability may have to be accompanied by a person of the opposite sex. A unisex toilet prevents any embarrassment for companions if segregated toilets contrast with their gender. Of course in many circumstances there is nothing to prevent able-bodied people from using the special toilet thus allowing a single, all-purpose facility on the smallest sites.
|
A view of a unisex disabled toilet cubicle with a wide door and movable handrail. The slight step into the building should be eradicated, as this will cause difficulties for wheelchair access. |
If the site is used by coach parties, including school groups, an increase in toilet provision is likely to be needed because of the large number of people who wish to use the toilet at the same time. If the school use is generally from co-educational schools, roughly equal numbers of boys and girls can be expected. Coach parties of elderly people might include more women than men, as women tend to live longer. The period of use by children or older people also tends to be longer than average.
15-35 cars 1 M/F and 1 D or 1 unisex
35-50 cars 1 M[1], and 2F+1 D or 3 unisex
50-100 cars 2 M+4 F+1 D
including coach drop-off: 2 M+6 F+1 D
100+ cars 3 M+3×3 F+2 Df
 |
Composting toilets: (a) A unit available as a proprietary set and used in cabins and small toilets in Scandinavia. (b) Arrangement of the unit on level ground. Access for waste removal is via a flap at the rear of the building. (c) A unit with greater capacity dug into a side slope. (d) A unit with larger capacity inside the building with a step up to the seat.
|
|
This toilet uses one of the proprietary composting systems such as the ‘Phoenix’ or ‘ClivusMultrum’. The composting unit is built beneath the publicly accessible part of the building. The toilet is built on a side slope to avoid the need for stairs or ramps. This one is at a rest stop along Highway 1 on Vancouver Island, Canada.
recently perfected. In Britain their use has been limited except by groups such as the Scouts, for whom pit latrines are traditional. Interest in this low-cost sustainable technique is increasing.





