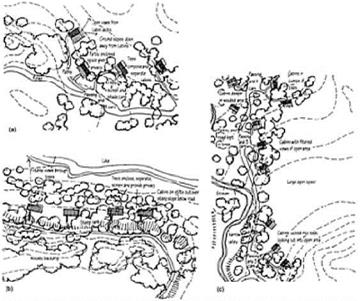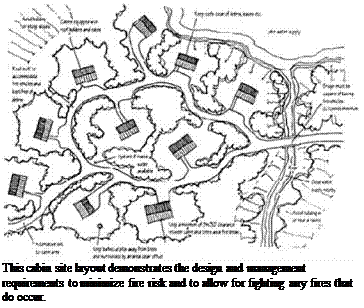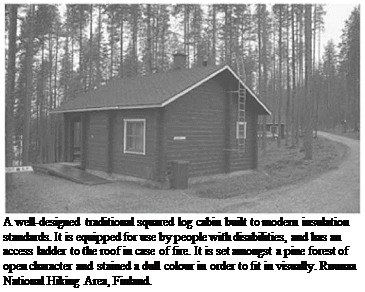Where several cabins are to be built as part of a commercial venture, where they are rented to people on holiday or vacation, their siting becomes more complex. A comprehensive site layout plan is needed. As with campgrounds, the cabins should normally be dispersed around the site and accessed from one or more loop roads. Short spurs can be made to a parking area next to the cabin, or small parking clusters can be provided from which paths lead to several cabins. This is convenient for services to minimize pipe runs for water, sewage and the number of septic tanks required. Electricity transmission lines should be underground wherever feasible.
In more open sites scattered cabins can look chaotic, so a layout clustering them can resolve this problem. In addition, the position of the cabins relative to landform and to each other requires more use of architectural relationships in the grouping,
 |
Three examples of cabin layouts taken from a design at Loch Aweside, Scotland, built by the Forestry Commission: (a) A cluster of cabins (three of one style and one of another) arranged asymmetrically amongst trees on a gentle slope. The parking and access is behind the cabins, and each cabin has an attractive view and a degree of privacy created by the orientation of the cabins and the use of trees. (b) A linear arrangement along a steep slope overlooking the loch (lake). The fronts of cabins are supported by stilts, giving them a dramatic location and spectacular views filtered through gaps in the trees. (c) Cabins arranged in loose clusters in or on the edge of woodland and a large open space. Some are right on the
edge, some in the edge with filtered
views, others more privately fitted in amongst the trees.
angles, enclosure and regularity of the cabins, especially to improve views into the site from outside. To some extent this may compromise privacy or a sense of wilderness.
Once the main functional and practical issues have been analysed the site should be examined for the qualities that different spaces have to offer. Woodland or forest edge sites opening on to sunny
 |
areas may be popular. The woodland gives privacy and screening while the views out are open and the space offers opportunities to watch wildlife or for children to play. Places overlooking water are always attractive, so sites permitting views while also protecting the area (see above) should be chosen. Deeper woodland or forest might be the preferred choice of other people seeking more solitude, so that the layout design should take the opportunity to
provide as wide a range of locational experiences as possible.
The layout should be planned in such a way that vehicular access, parking and service requirements such as rubbish bins are behind each cabin and partly screened. This will ensure that views out are not impeded and that views into the site will not be spoiled by the clutter of cars or bins.
In dry forests or other places where fires are a hazard the whole site should incorporate a range of fire prevention measures. These include the following.
– Access to a lake, stream or other water source should be provided for fire engines or tankers.
 |
This should be kept clear and not used as a boat launch or for car parking.
– Nearby day-use areas and outdoor fireplaces at the cabins should be laid out so as to avoid the spread of fire. A buffer zone free of flammable materials should be maintained around each cabin.
– There should be more than one access in and out of the site; or loop and roads and bridges should be designed to take the weight of fire trucks.
– A fire break around the perimeter of the cabin site area will help to reduce the risk of fires spreading in from outside. This should be a linear zone, which is shaded and kept clear of dead vegetation. Naturally non-flammable areas such as bare rock and water should be incorporated where possible.
– The cabins should incorporate non-flammable materials and be designed to limit the places where flammable debris can collect. Wood can be treated with fire retardant, although large-dimension timbers do not burn very quickly. Access onto the roof should be provided so that it can be swept and inspected, while chimneys should be fitted with caps and screens to prevent sparks escaping or birds from building nests in them. A large barrel of water and a bucket should be provided where no pressurized water is available as a useful emergency supply.
Cabin design
Although detailed architectural issues are not being considered, the external appearance, style of building and use of materials is of interest in terms of the ambience created and the impact on the landscape. Most cabins will be made of natural materials, predominantly wood, perhaps with stone in places and other materials as appropriate.
There are two main varieties: log construction or frame construction.



