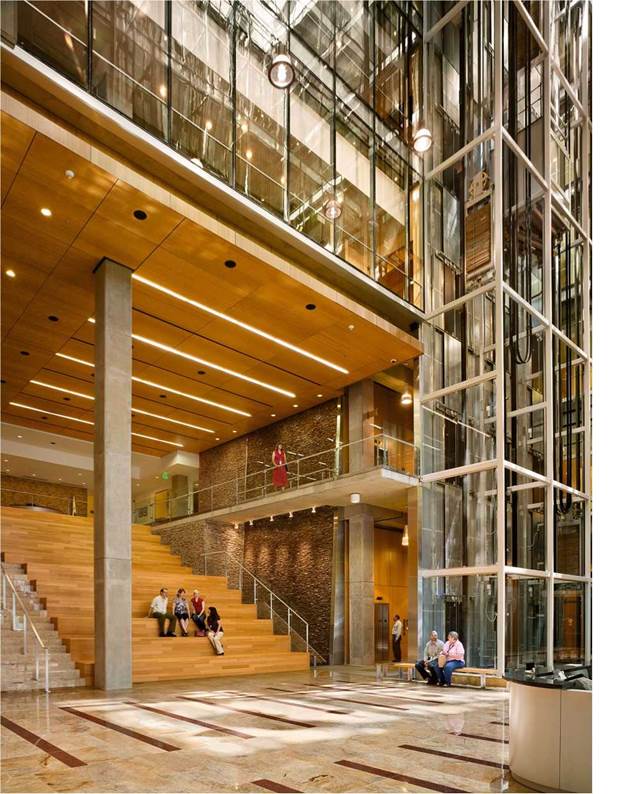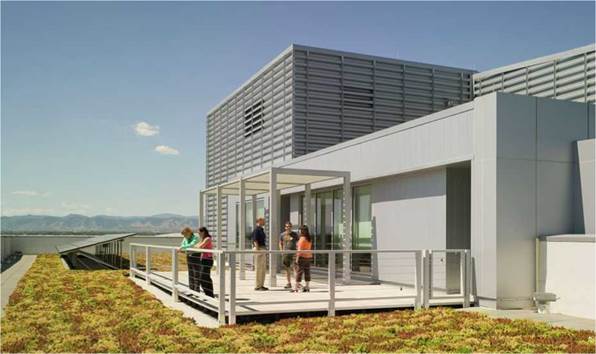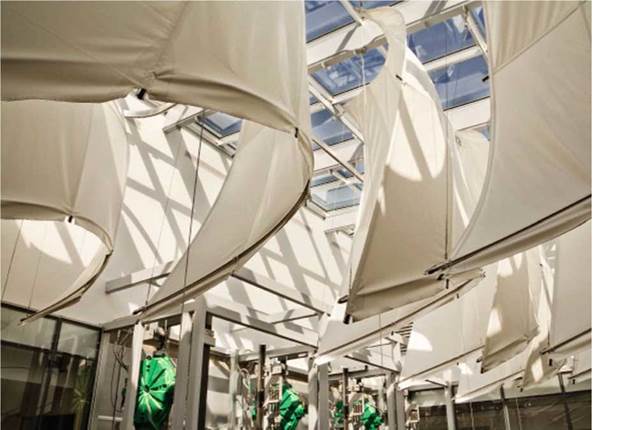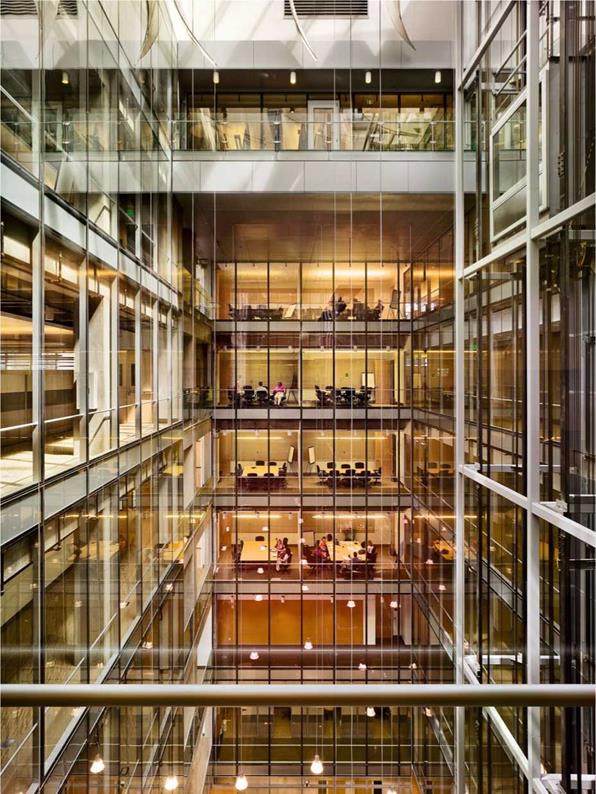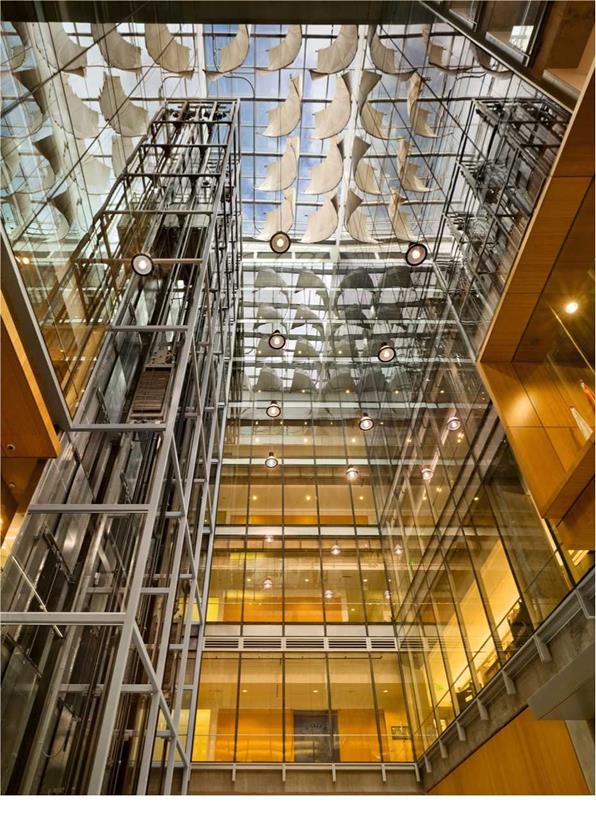Denver, USA
2007
Zimmer Gunsul Frasca Architects LLP
www. zgf. com
The year of 1858 saw prospectors from Georgia begin the tenuous gold rush to Pikes Peak, Colorado. In the subsequent land grab the South Platte River formed the basis of aspirational claims on both banks. Confusion reigned, tension rose and violence was threatened by the rival prospecting camps. Eventually, a whisky fuelled agreement was brokered at Cherry Creek Bridge resulting in Denver prevailing as the predominant city in the shadow of the Rocky Mountains.
The topographical combination of mountains to the west, the Great Plains to the east and an elevation of 5,280 feet ensures that Denver has a semi-arid steppe climate with four distinct seasons.
Denver’s weather is generally mild, with around 300 days of prolonged sunshine a year. The winters vary from mild to cold. Large amounts of snow fall
on the mountains, west of the city, however the drying air stream passing over the Front Range (orographic lift) restricts annual precipitation to a relatively low 15.81 inches in the city.
Monitoring these climatic conditions, relative to the performance of the new Region 8 headquarters building, is high on the agenda of the Environmental Protection Agency (EPA). The Denver building was designed to serve as a living laboratory and a sustainable design educational tool for the construction industry.
Located in an urban brownfield site adjacent to the Union station (Fig. 1), the building’s masonry base reflects the surrounding historic warehouses, whilst the glass and aluminium facade are characteristic of the Lower Downtown (Fig. 2).
|
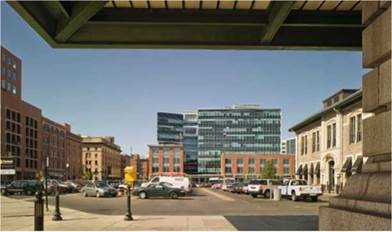
6 Environmental Protection Agency | Denver | USA | Fig. 1 above | Fig. 2 opposite
J. A. Flannery, K. M. Smith, Eco-UrbanDesign, DOI 10.1007/978-94-007-0369-8_1, © Springer Science+Business Media B. V. 2011
|
1 к |
|
|
■’ 1 |
|
|
L-— |
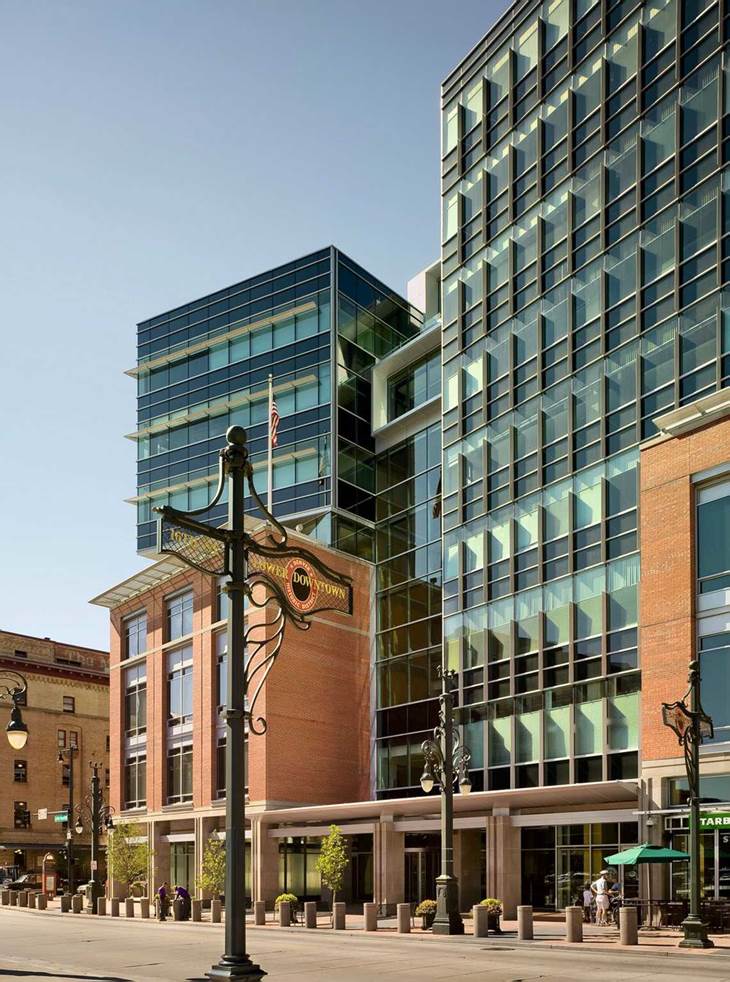
The primary design strategy was to organise and orientate the building’s form following extensive daylight and thermal modelling of the site. From this study, two “L” shape buildings emerged, totalling 292,000 square feet. A southeast/ southwest sunward unit designed to control solar radiation, and a northeast/northwest windward unit designed to deal with the predominant winds (Fig. 2).
Consequently, differing facade design strategies could evolve to cope with the varied heat gain, and glare. External shades and interior blinds were customised appropriately.
Between the two “L” shaped units, a central atrium was formed to bring daylight into the building’s interior and create an informal gathering space for EPA employees and the visiting public (Fig. 4).
In considering the challenge of reflecting the daylight within the atrium into the building’s core and also preventing glare, mirror installations were abandoned at the research stage. Subsequently, a developed series of sail-like reflectors with a
“C” plan shape and a parabolic structure were produced. A sail maker local to the design team offices was consulted and commissioned to produce the sails. The rigging was designed and installed by a company specialising in theatre set work. The resulting installation is dramatic, effective and was provided within the restraints of the budget (Fig. 6, Fig. 8).
Other sustainable design strategies employed include the flexible floor plate layouts for future adaptation to the needs of other tenants (Fig. 9). Concrete finishes are exposed reducing the need for further finishing materials, these masses also form part of the thermal strategy and facilitate the under-floor air distribution system.
Roof mounted photovoltaic cells generate electricity for the facility (Fig. 5, Fig. 7). Additionally, energy efficient, daylight responsive lighting is used throughout (Figs. 4, 8, 9,10). These combined strategies are designed to reduce energy consumption by 40% compared to that of a code baseline building of similar size.
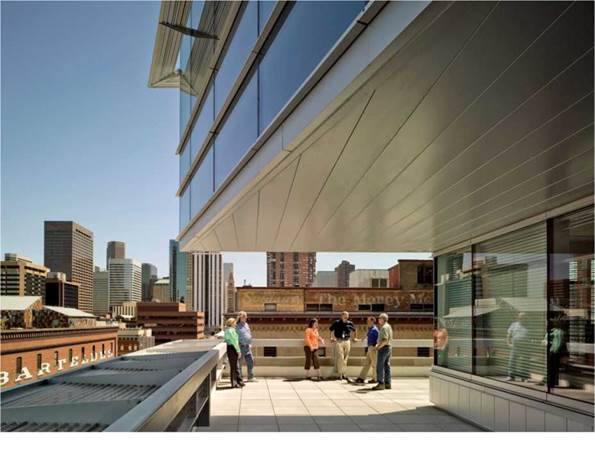
|
|
|
|
|
|
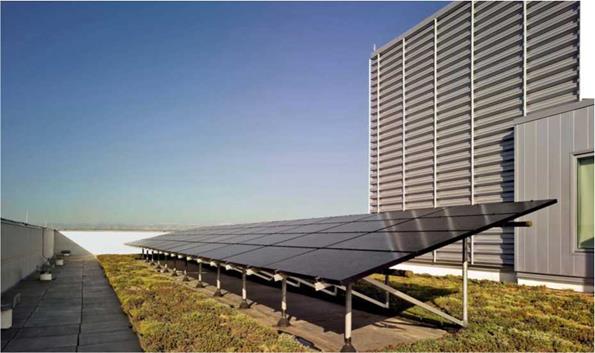
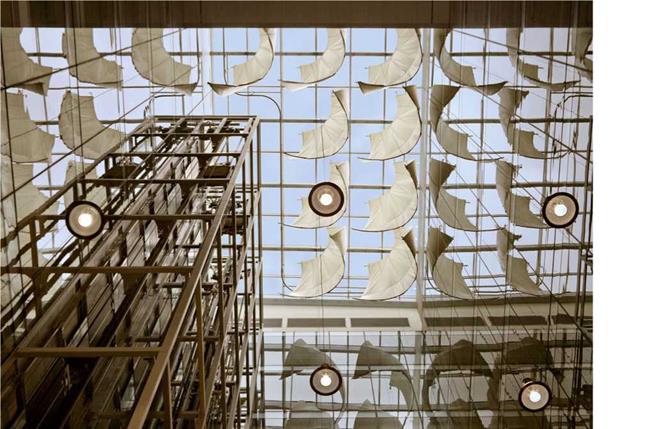
|
|
|
|

