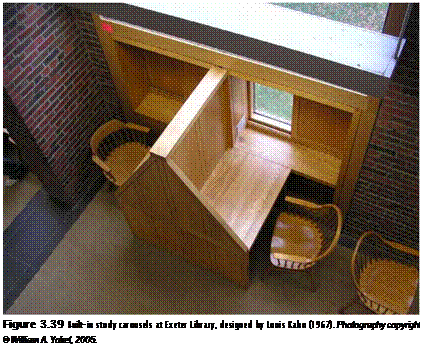 When built-in furniture is carefully integrated with its surrounding space, it can enhance the continuity of the architecture. Built-in casework and millwork require on-site installation and mechanical attachment to a floor, wall, or ceiling.
When built-in furniture is carefully integrated with its surrounding space, it can enhance the continuity of the architecture. Built-in casework and millwork require on-site installation and mechanical attachment to a floor, wall, or ceiling.
In these situations, designers must consider ways in which relatively imperfect or irregular existing conditions will receive precisely fabricated elements.
Reveals, shims, and scribed edges must be incorporated in the design of built-in casework. Plaster and wallboard partitions are rarely flat. Floors and ceilings are seldom level. What lies behind interior surfaces is often a mystery. In addition, the placement of built-in millwork and stationary furnishings are critical in
regard to their impact on the circulation of the surrounding space, as illustrated in the built-in study carousels of Exeter Library designed by the architect Louis Kahn (Figure 3.39).
Wall-mounted panels and cabinets attached to interior partitions are generally supported by French cleats, which are interlocking hardware devices—one applied to the panel, the other secured to the wall. French cleats are conventional means of supporting heavy wall-mounted panels, cabinets, and display systems.



