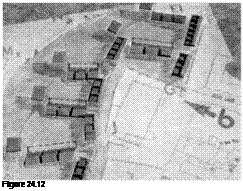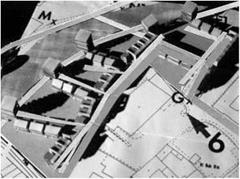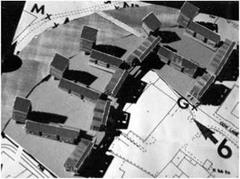Natural landscapes, those that are wild and unmanaged, exist in the city with a diminished significance,
Figure 24.8 Newark CPUL: Elevated terraced houses step down towards an adjacent riverbank. The broken-up terrace, sloping Westwards, minimizes overshadowing of urban agriculture fields and provides continuity of surface and access between fields.
|
|
|
|
both in terms of the number of these places and the recognition of their significance as a valuable ecological resource. Places often understood as natural, for example parks, are artificial, constructed to provide an idea or image of outside-town, of the rural, the pastoral. CPULs will be part of this constructed idea of the natural. Urban agriculture in particular, will represent a notion of the countryside, of rural life and, via this image, of ‘nature’.
This is not to deny the power of the natural to occupy the urban, e. g. kestrels nesting in the city. But such urban nature is largely hidden, unseen and thus not registered. CPULs will trigger and support the possibilities for urban nature to establish itself and/or to expand. The adjacency of architecture, of urban life to agriculture and CPULs will reveal what is now hidden. Seasonality, as expressed by changing crop types and their ever changing appearance from sowing to harvest, by the exposure of the earth when it is laid fallow, by associated smells, sounds and views, will make the environment once more comprehensible. CPULs will intensify the connection occupants have with the living environment, without requiring the return to a subsistence economy, but equally reducing our destructive impact on the planet.
|
Figure 24.11 |
Planning strategies for brownfield or greenfield sites can include CPULs within architectural proposals. Figures 24.10, 24.11 and 24.12 show how fingers of dwellings run into urban fields, allowing
Figure 24.9 Elasticity CPUL, Sheffield: A landscape bridge provides physical and visual connections between CPULs either side of a main road.
Figure 24.10 Newark CPUL: Routes for pedestrians and cyclists highlighted.
Figure 24.11 Newark CPUL: Rooftop solar collectors highlighted.

continuity within spaces by giving simultaneous access to dwellings and agricultural land. The further layering of infrastructures and energy systems provides another, more subtle exposure to urban nature, one embodied in the concept of ecological intensification.
When density of population increases, more extreme measures are required, including vertical landscaping, mixed use occupancies and park-like public open space. Figures 24.13 and 24.14 show the relationship between vertical and horizontal urban agriculture fields. An undulating public park runs over perimeter accommodation, making an urban cliff edge overlooking horizontal fields of
|
Figure 24.12 Newark CPUL: Surfaces for collecting rainwater for domestic use highlighted. Underground storage tanks indicated by dashed lines.
Figure 24.13 Shoreditch CPUL: An undulating public park runs over perimeter accommodation and makes an urban cliff edge overlooking horizontal fields of urban agriculture. This park connects to existing open space which includes an adjacent city farm.
|
urban agriculture; the park, providing space for circulation and pleasure. People can picnic alongside an urban cliff edge, viewing across fields of urban agriculture.
In some buildings with a vertical landscape, a room will extend outwards from the building’s facade creating a balcony, which cuts through the landscape curtain; here the occupant is placed in direct contact with a planted environment. In many cases the intimacy would be greater than that achieved in a rural location. Here a landscape is created in the sky, the planting creating a buffer between interior and exterior and framing a private space.
For the inhabitant of a building with a vertical landscape, the proximity of planting adjacent to a facade will provide opportunities for a direct experience of
vegetation, in a context which usually emphasises dislocation from the ground and natural processes. A vertical landscape adjacent to a facade can be thought of as a thick green curtain hung in front of the building. Where windows occur, holes would be punched through this green curtain. By controlling the dimensions of the openings in the green facade, experiences of the planted landscape would be modified. By separating the vertical skin from the facade, it will provide solar shading to openings. By configuring openings which will not provide excessive obstruction to daylight and using openings to shade elevations facing direct solar gain, a variety of opening sizes will be generated, which will articulate facades in relation to their orientation. Thus, the developed landscape curtain will read like a fabric laid over the facade, a temporally changing surface
![]() Shoreditch CPUL: Productive fields in a dense development, including horizontal and vertical fields.
Shoreditch CPUL: Productive fields in a dense development, including horizontal and vertical fields.
(see Plate 15). It will have openings across the facade, Setting up spatial relationships between the building as a static solid object and the veiling second skin created by the landscape curtain. With the passing of seasons, the landscape curtain’s surface will change in colour, density and opacity. It will be heard, producing a rustle in the wind. And pedestrians, walking past such a building, will experience the facade as an animated surface.








