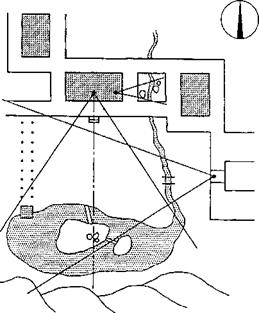Given the limited space available on the east-west axis of a one-chd site, it was probably not possible to execute the formal arrangement on the north-south axis either. Two different approaches were employed as means of adapting buildings to sites that were limited in size:
Scale Reduction
This method involves reducing the size of all the various structural components to make them fit.
The scale-reduction method was used primarily for villa-temple architecture built by Heian aristocrats during the eleventh and twelfth centuries. Pure Land Buddhism, or Jodo, which offered believers hope of transport after death to the “Pure Land,” or Western Paradise, of the Amida
 |
Buddha, appealed to the Heian aristocracy, who attempted to create architectural renditions of Western Paradise. The finest remaining example of these Pure Land villa – temples is Byodo-in at Uji, south of Kyoto. The Hoodo, or Phoenix Hall, of Byodo-in was patterned after the palaces depicted in paintings of Amida’s Pure Land (jodo henso); these illustrative depictions of the paradise dwellings described in sutras were themselves modeled on existing Chinese palaces (Figure 7.1). The central hall of Byodo-in was scaled to house the temple’s main statue of Amida Nyorai, and the flanking yokurd “wing” corridors, bird “tail” corridor, and rokaku pavilions were all built in proportion to this image as well, and not on a human scale. Set on the west bank of a lotus pond that represents the ocean, the Phoenix Hall is reflected in and appears to be floating on the water, giving a sense of otherworldliness (Figure 7.2). In this way, it is an expression of the inherited Chinese prototype, realized on a reduced scale.
Abbreviation
This method seeks to convey the essence of the model by emphasizing the most important structural components and abbreviating the others—i. e., retaining the essence of the formula while seeking to imbue limited space with a sense of limitlessness.
Shinden-zukuri residential architecture used abbreviation as its means of adapting the Chinese prototype to a different set of circumstances. This style honored the symmetrical formula as the ideal, while also giving high
priority to the need to conform to site conditions and the building’s intended function. Architectural interpretations of the prototype shifted to the diagonally-stepped “geese-in-flight” pattern and a myriad of other asymmetrical forms of shinden-zukuri (Figure 8).



