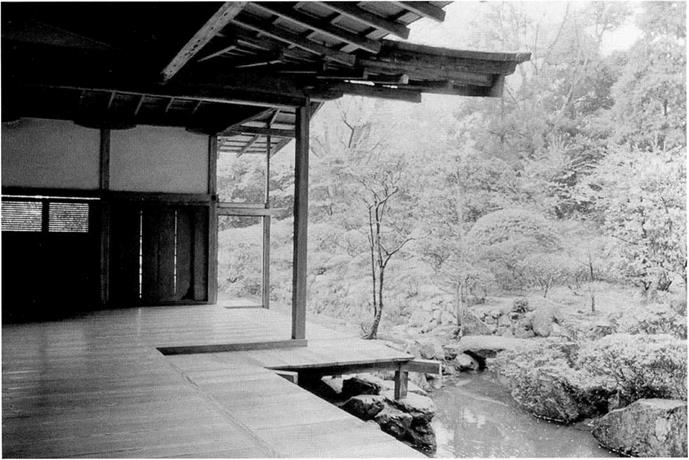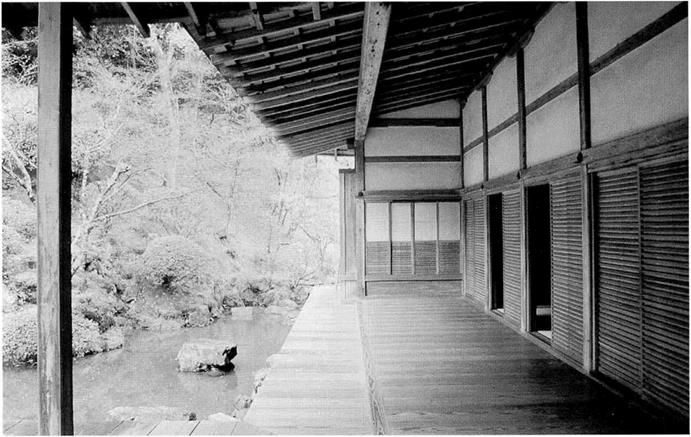With the rise in importance placed on class rank in feudal warrior society, the main hall, which was used for formal audiences, was subdivided along the east-west axis in the sixteenth century, and developed a formalized order that served as a spatial representation of social hierarchy.
The easternmost position, being closest to the entrance, was the lowest-ranking seat. Seats located closer to the interior of the building indicated progressively higher rank. Rank was also expressed spatially by floor height— the jodan (higher level) was elevated one step above the
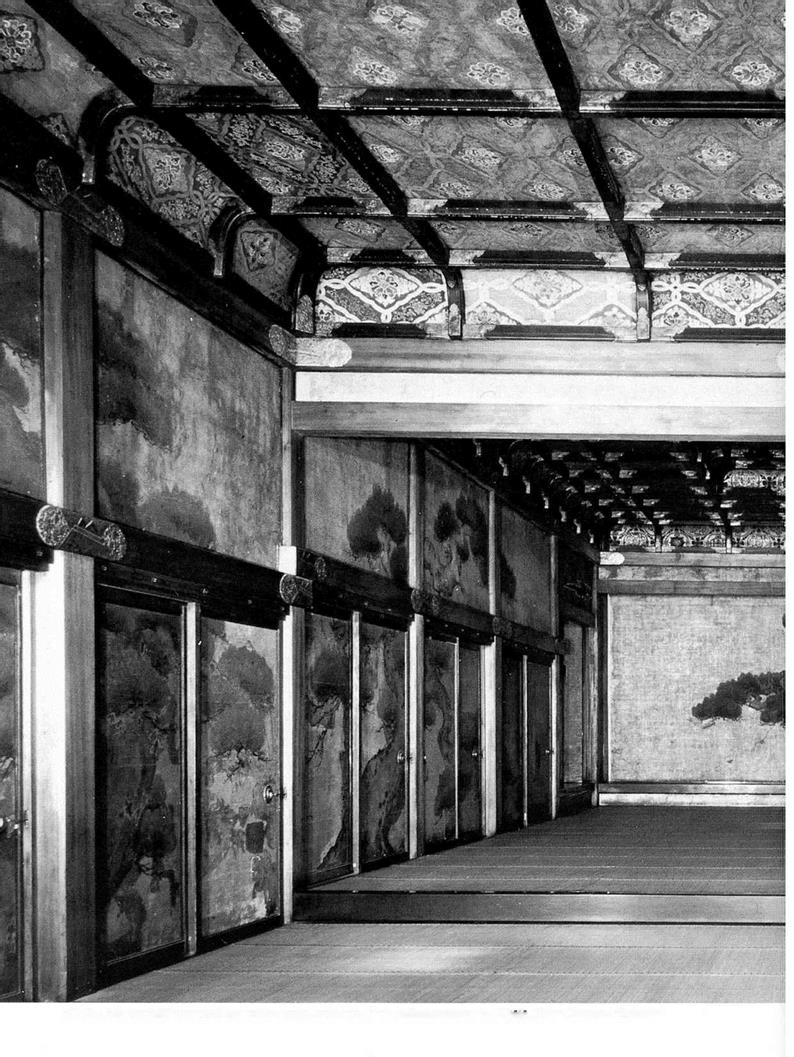 30 Thejddan zashiki layout and decoration typical of mature shoiti-zukuri architecture, Nijojo, Kyoto. National Treasure.
30 Thejddan zashiki layout and decoration typical of mature shoiti-zukuri architecture, Nijojo, Kyoto. National Treasure.
|
|||||||||||||
|
|||||||||||||
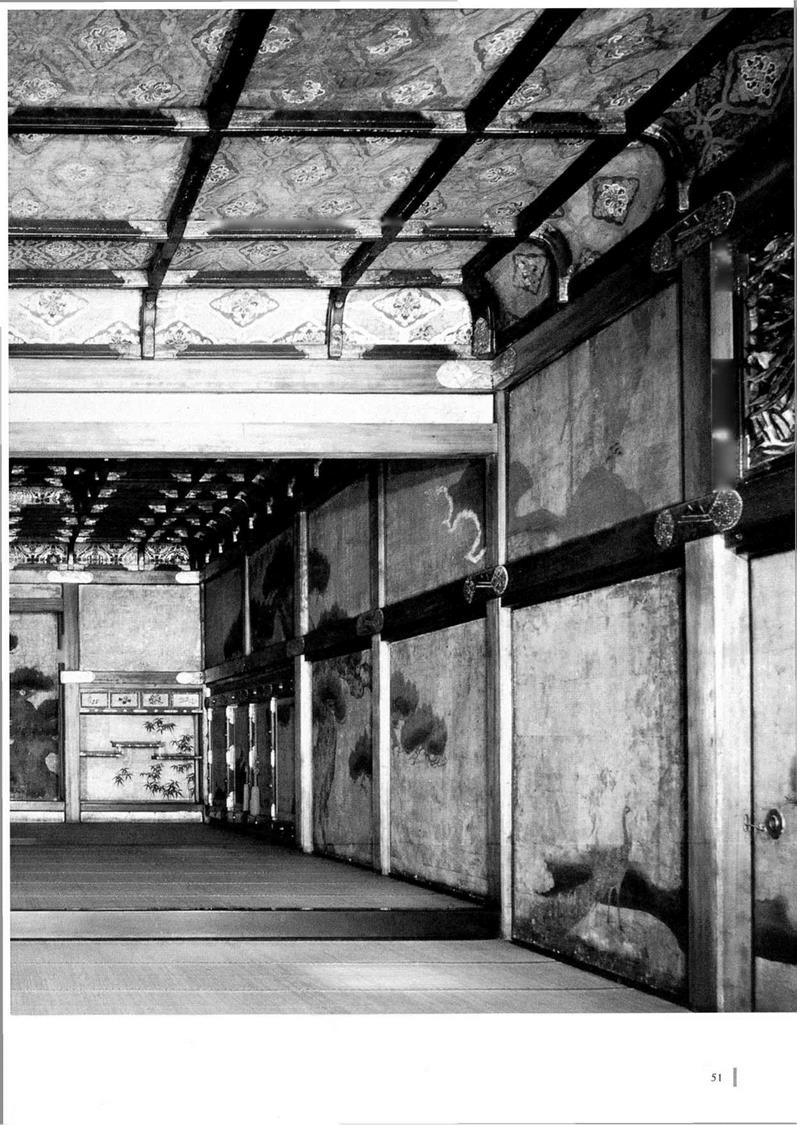
|
ifcv ■’ |
і vtf’,./■; |
|
|
ft vs |
||
|
і |
||
|
ц |

gedan (lower level). Distance was used in the same way: the joza (higher seat) and geza (lower seat) were at opposite ends of the room. (The gedan and geza were later divided into chudan and chuza, or middle level and middle seat, respectively.) As a further expression of superior station, the jodan zashiki decorative accoutrements, the oshi-ita alcove, chigaidana staggered shelves, tsukeshoin built-in desk and chodaigamae decorative doors were located around the periphery of the jodan, and the walls
and built-in sliding screens were decorated with gold and polychrome paintings by members of the Kano school. With these developments, the transition from shinden – zukuri to shoin-zukuri, which spanned the twelfth through the seventeenth centuries, was complete (Figure 30).
In response to such architectural changes to the building interior, the unidirectional, frontally-composed garden designed for viewing from a seated position in the center of the room changed to parallel frontally-composed
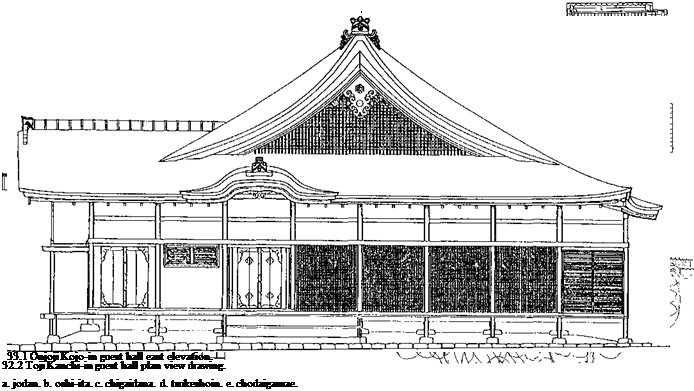
views corresponding respectively to the locations of the jodan, chUdan and gedan (Figures 31.1-31.2). The related changes in garden and building interior are best examined by comparing the plans of the Azuchi-Momoyama-peri – od Toji Kanchi-in and Onjoji Kojo-in.
The Kanchi-in guest hall’s formal south side (hare) is divided into the Ichi no ma (joza) and the Ni no ma (geza). The informal north side (ke) is composed of three rooms of eight mats to the east, six mats in the center, and six
mats to the west.4 The Ichi no ma has an oshi-ita alcove and staggered shelves; however, the tsukeshoin is located in the eight-mat informal study, together with the chodaiga- mae decorative doors which form the entrance to the center six-mat sleeping room. This arrangement creates a link on the north-south axis between hare and ke, and another on the east-west axis between jo and ge, both of which are characteristic of transitional shoin-zukuri (Figure 32.2).
The bow-shaped gable (hafu) over the entry porch
|
34.1 Onjoji Kojo-in guest hall east wall interior and south garden, Shiga Prefecture. |
|
34.2 Onjoji Kojo-in guest hall south facade and garden. |
built into the right side of the south main facade is a vestige of the shinden-zukuri chUrnon inner gate. The external appearance of the facade that borders the white sand south garden retained the shinden-zukuri style, although the garden itself did not (Figure 32.1).
The external appearance of the main facade of the Kojo-in guest hall closely resembles that of the Kanchi-in guest hall, with the important difference that the former is located, together with the white sand area, on the east side of the building. This same characteristic can be seen in the Daigoji Sanpo-in from the same period.
The east facade displays shinden-zukuri shitomido shutters, tsumado side doors, latticed windows (renji mado) and a transposed chUmon entry porch hafu gable. None of these elements, however, bears any direct relationship to the interior features (Figure 33.1).
Both north and south facades have sliding mairado wooden doors, and the floor plan is in keeping with shoin – zukuri.
The chodaigamae and tsukeshoin that furnished the east study on the informal (ke) side at Kanchi-in were moved to the Joza no ma on the formal (hare) side in an arrangement which, together with the oshi-ita alcove and chigaidana staggered shelves, forms the standard mature shoin-zukuri jodan zashiki style of decoration (Figure 33.2). The Kano – school screen and wall paintings decorating these rooms are also characteristic of the early Azuchi-Momoyama period.
The white sand area in front of the east main facade retained the shinden-zukuri image, but took on a new function, serving as the approach to the warrior’s residence. In the south garden, the white sand area was completely removed, and the pond brought up to the edge of the veranda so that the building appears to float on the water. The pond, islands, and artificial hills were condensed, creating a close-up view from the room interior in which the sky was not visible (Figures 34.1-34.2).

