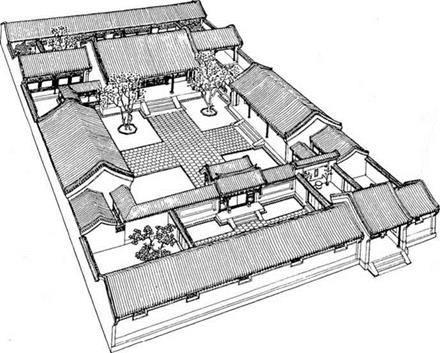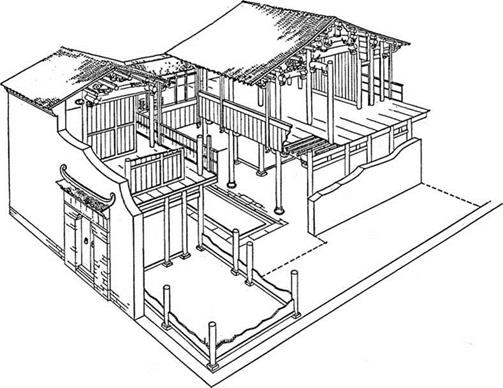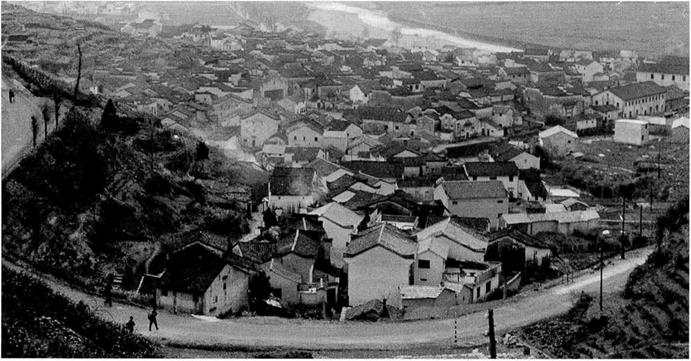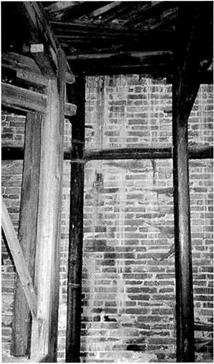The Beijing residential quadrangle (siheyuan) is composed of a yuanzi central courtyard surrounded by four halls: a main hall {zheng fang) facing south with wings (erfang) appended to either side, an opposing hall (dao zuo fang) facing north, and lateral halls (xiang fang) facing east and west (Figure 49).
Each hall is a single-story unit of three rooms—a central

living room (tang) flanked on either side by private/ sleeping quarters (woshi). The central room of the main hall, or zutang (ancestral room), is where the family ancestors are worshipped, and ceremonial events such as weddings or funerals are held. At other times the zutang serves as the living space for the head of the household and his wife, and surpasses all the other halls in its strongly Confucianist, patriarchal coloration. Wings appended to the private quarters of the main hall serve as rooms for female children, or as clothes closets. The east and west auxiliary halls are reserved for the living quarters of the first and second sons and their families, and the hall facing north, nearest the entrance of the compound, is for younger sons or the servants.
From a residential planning perspective, the tang of each hall would correspond to what we would call today the living room, or the gathering place for an entire nuclear family. The tang is situated at the center of a unit of either three rooms (woshi-tang-woshi) or five rooms (woshi- woshi – tang-wosh i-woshi).
In northern China woshi are equipped with a brick sleeping platform heated with internal flues (kang) upon which bedding is placed. In central and southern China woshi are furnished with beds (Figures 50.1-50.2).
Each hall of the siheyuan faces out onto an open-air, nearly square courtyard (yuanzi). The yuanzi occupies as much as forty percent of the area of the overall residential compound, and is indeed often larger than any of the architectural structures that make up the dwelling.
Huizhou residential complexes are also comprised of three – or five-room halls facing a small courtyard or sky – well (tianjing). As opposed to Beijing’s siheyuan quadrangular composition, the halls and courtyards in Huizhou dwellings are aligned on a vertical axis.
These hall/courtyard units (jin) are stacked in vertical rows of three or four, referred to as “three jin” and “four jin.” In many cases, second and third rows are added without transfiguring the hall/courtyard unit composition, to form large-scale residential complexes (Figure 51).
![]()

Many of these structures are two, and in some cases three, stories high. The surrounding walls thus become higher, which in comparison to northern China’s one-story houses, gives central and southern China villages an overpowering impression.
The square format of the siheyuan reflects its adaptation to the constraints of Beijing’s grid system of main streets and lanes. Huizhou dwellings are less restricted by city planning regulations, and so are more free-form in plan (Figure 52).
Huizhou residential architecture has a wood-frame structure enclosed by external brick (zhuan) walls (Figures 53.1-53.2). Pillars are spaced on an approximately two-by – three or two-by-four-meter (6.5-by-9.8 or 6.5-by-13-foot) grid, far wider than is found in Japanese wood-frame structures. Because wood is scarce in the Huizhou region, beams and purlins are frequently made of composite material, and the peripheral pillars of the frame are bolted to the surrounding retaining wall. Roof tiles are laid
directly upon the rafters, without sub-roofing. Glass tiles identical in form to the roof tiles create skylights which are said to have been used since the Qing dynasty. The surrounding wall is made higher where it abuts the gable side of the building, in a decorative, stepped matou bi (horse’s head wall) or yun bi (cloud wall) composition (Figure 54).
Interior wall partitions are all wood-frame panels and fittings, with very little plasterwork. Ceilings are rarely seen in ordinary homes, and when used are usually limited to the woshi private/sleeping quarters. When provided in the tang central living room they are brilliantly colored and highly decorative. Woshi floors are wooden, while all other floors are of stone, brick, or pounded earth.
The main entrance has a small overhang decorated with a carved brick motif and is fitted with heavy metal doors. There are relatively few openings in the high whitewashed walls surrounding the insular, closed residential structure on four sides (Figure 55.1-55.2).
![]()
|
|
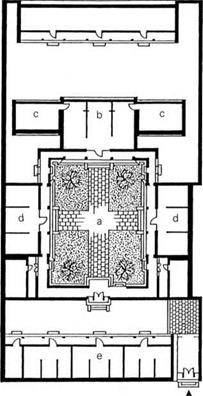 49 Perspective and plan view drawings showing the layout of a typical Beijing siheyuan residential quadrangle and a single hall interior.
49 Perspective and plan view drawings showing the layout of a typical Beijing siheyuan residential quadrangle and a single hall interior.
|
|
|
|||||||||||||||
|
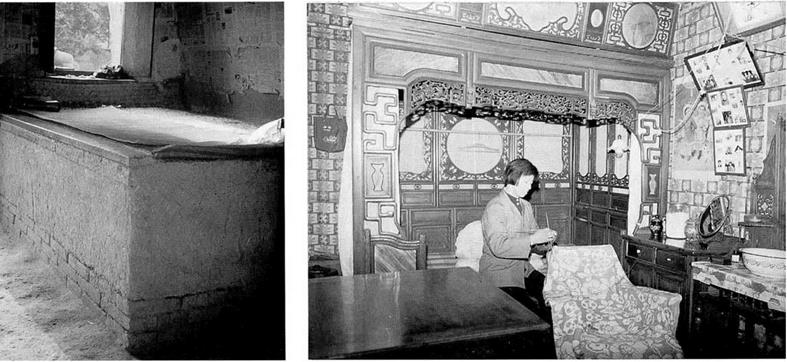
|
|
51 Perspective and plan view drawings showing the layout of a typical Huizhou dwelling and a single hall/courtyard unit (jin).
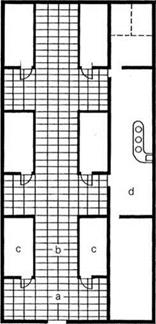 |
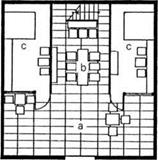 a. tianjing. b. tang. c. woshi. d. chufang.
a. tianjing. b. tang. c. woshi. d. chufang.
|
|
|
|
|
|
|
55.1 Decorative detailing of the main entrance of a Huizhou dwelling.
|
|


