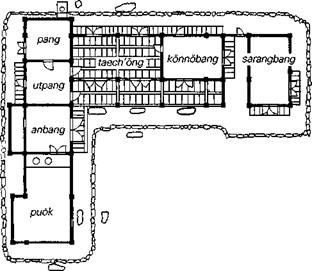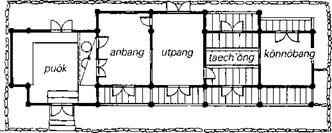The Convergence of Ondol – and Maru-Based Structures
The spread of the ondo/-heated pang from the homes of the rural masses to the upper classes and the cities, and the spread of the wooden-floor taech’dng and таги in the other direction, together contributed to the distinctive composition of traditional Korean dwellings.
The major difference between traditional homes in rural areas and those that have survived in Seoul is that the
|
О |
|||
|
pudk |
о |
pang |
pang |
|
ПТЇЇПГЇпТЇЇЇЇГ t’oetmaru ІНІИІІІІІНИІІ 101 Schematic of an urban residence centered on the taech’dng. |
rural home is the built around the pudk and pang, which make up the majority of its interior space, and the wooden-floored rooms appear somewhat secondary (Figure 100). In the urban dwelling, on the other hand, the taech’dng and the other таги form the core of the home, while the pudk and pang appear to be rather secondary; the pudk is often located at the southwestern or southeastern end of the building (Figure 101). This contrast highlights the historical origins and formative process of the composition of traditional Korean dwellings.
In traditional urban residences, the inner gardens resemble the yuanzi of Beijing siheyuan residential quadrangles, or the tianjing of a traditional common dwelling in Huizhou province. But the composition of rooms and courtyards in Chinese urban dwellings was based on and preserved bilateral symmetry, while in Korea, urban dwellings—whose main determining factor was that the taech’dng must face south and have a private garden space behind it—let the shape of the site determine the layout of the other rooms and their corresponding rectangular gardens. For this reason, the composition of Korean dwellings was irregular and exhibited a freedom to adapt to the particular conditions of a site (Figures 102.1- 102.2). The design and significance of Korean gardens was fundamentally very different, therefore, from the yuanzi and tianjing designed to complement the symmetrical layout of Chinese homes.
The Walled Compound
One characteristic common to both urban and rural versions of the traditional Korean residence is that the entire site, including the rear garden, is always completely surrounded by a wall. In rural areas, the wall is usually made of mud, stone, or ceramic tiles, or some mixture of those materials, while the wall around upper-class urban dwellings


102.1 A typical plan of the anch’ae of a yangban residence (Hahoe). 102.2 A typical plan of a common farming family dwelling (Hahoe).
is more likely to be of brick. Hedges and rough-woven fences can be found in some rural areas but are never seen in the cities. In every case, the top of the wall or fence is lower than the eaves of the house. This feature is intended to preserve the view from inside the rooms and to create a sense of intimacy with the surrounding landscape. In order to make the walls more secure in the cities, however, a woven bamboo mesh is inserted between the top of the wall and the eaves of the house, creating a distinctive cityscape (Figures 103.1-103.2).



