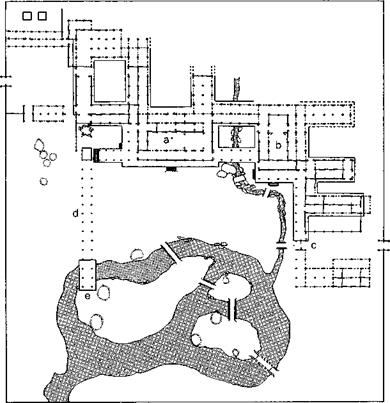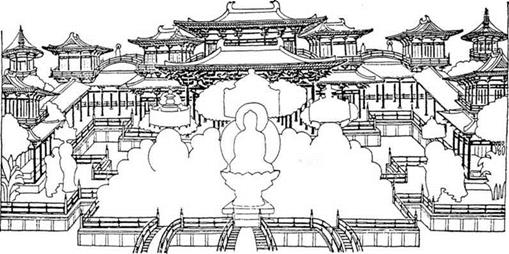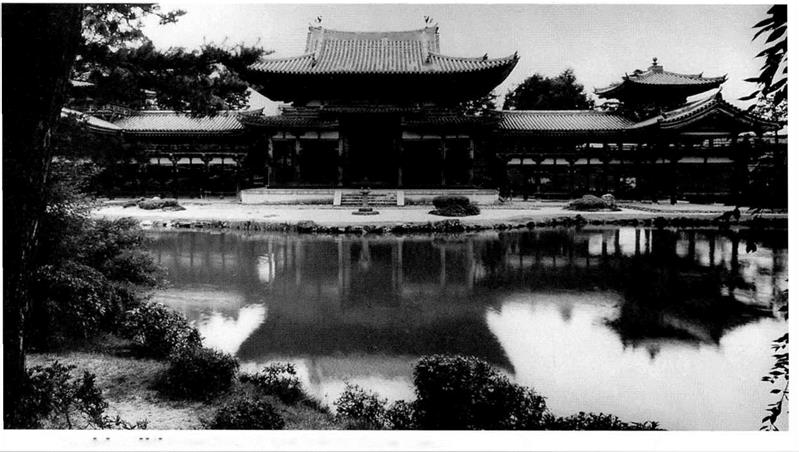Higashisanjo Palace, for generations home to the powerful aristocratic Fujiwara family, was a representative piece of Heian-period residential architecture. Yet even this classic palace lacked many of the requisite components that defined shinden-zukuri. The palace had no west tainoya proper. The east chUmon served as the main entrance and the east fishing pavilion was omitted. The west fishing pavilion was positioned at the edge of the pond and was linked to the shinden by a west sukird corridor. Higashisanjo Palace was built on a two-cho site in an asymmetrical layout (Figure 6).
The shinden was located slightly west of the center of the site. The building that should have, according to the formula, been the west opposing annex was positioned vertically to the northwest, while the east opposing annex
6 Shinden-zukuri abbreviated interpretation—reconstructed plan of Higashisanjo Palace by Ota Seiroku.
a.  shinden. d. west sukiro.
shinden. d. west sukiro.
b. east tainoya. e. fishing pavilion.
c. east chUmon.
extended southward. In ground plan, the buildings had a diagonally-stepped, or zigzag, gankdkei “geese-in-ffight” form. The design emphasizes the main entrance east chu – mon, imparting to it a sense of impressiveness. Upon entering the chUmon, one faced the wide-open west side of the site. Unconstrained by architectural structures, the garden looks quite imposing. By excluding the west tainoya, this simplification of the symmetrical formula created an interpretation with a greater sense of grandeur than could be achieved with a symmetrical layout.
Even Heian-kyo’s most representative residence, Higashisanjo Palace, abandoned the symmetrical formula adopted from Tang China, and in reality was asymmetrically formed. It is thought, therefore, that the majority of palaces built on one – and two-cho sites may also have been asymmetrical in form.
Architect and historian Horiguchi Sutemi explains that the residences of most public officials were not symmetrical:
The old plan view drawing of the shinden-zukuri [residence] included in Kaoku zakkd and the drawing entitled Kujo ke honkaimon can both be thought of as rough concept sketches of an ideal. This layout defined the shinden-zukuri formula, and yet most of the architecture actually built in this period was not true to the formula.13
The extent to which the Japanese intentionally replaced symmetry with asymmetry merits consideration. Architects and historians repeatedly attribute the abandonment of symmetry to Japanese aesthetic taste—an aversion to symmetry, or a preference for asymmetry. Architecture historian Ota Hirotaro cites economic concerns, the asymmetrical use of the shinden, and Japanese aesthetic taste, in descending order, as influences.
If by definition shinden-zukuri has a symmetrical arrangement, then any form that is not symmetrical cannot be considered shinden-zukuri. However, if symmetry is posited simply as “fundamental,” asymmetry becomes justifiable. [The ostensible contradiction] is easier to understand if [asymmetry] is thought of as a schematic or simplification, in which case variety in appearance is to be expected… one [form, i. e., symmetry] is considered the standard, and all others variations.14
While the formula for Heian-kyo’s shinden-zukuri was bilaterally symmetrical, “formula” shinden-zukuri architecture was never realized; it existed only prototypically. Site restrictions and other considerations gave rise to simplified interpretations of the prototype, and the birth of a myriad of asymmetrical forms.
|


………………… :…………….
.’*!■ 1 • ;’ – Tr
|
LJ. |
It. і i.«ь. j |
t_ |
||
|
I, A. і • |
‘ ** ..1 W Si Й 7 * ■ P* W «t |
|||
|
1 |
7.2 Byodo-in Hoodo (Phoenix Hall), Uji, Kyoto Prefecture. National Treasure.



