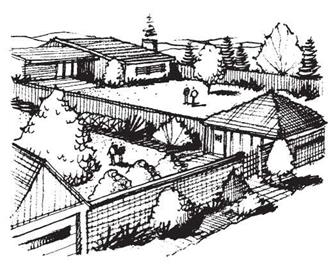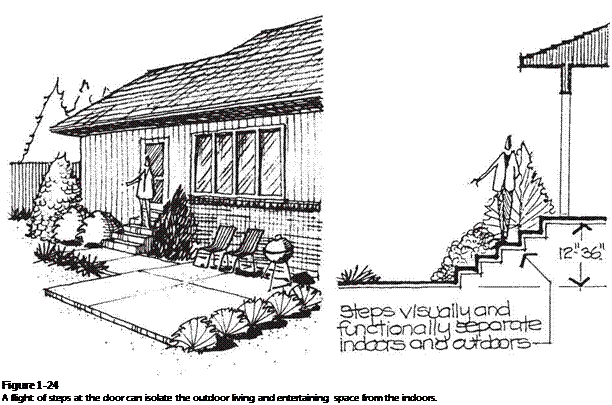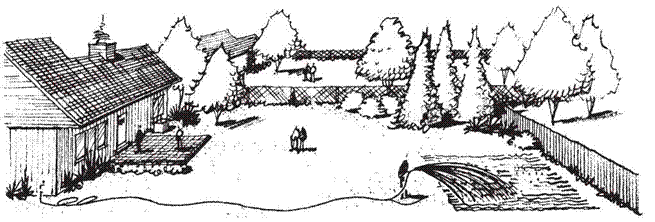The function of the backyard, on the typical residential site, is to accommodate a number of activities including (1) outdoor living and entertaining, (2) recreation, and (3) utilitarian activities, such as gardening and storage. To support these activities, backyards normally contain such elements as lawn furniture, barbeque grills, sandboxes, swing sets, swimming pools, cords of firewood, air conditioners, metal storage sheds, and so on. Although different and sometimes even incompatible, all these activities and elements are commonly placed in relatively close proximity to one another in the backyard. This makes the backyard the most intensely used portion of the typical residential site and also the most difficult to organize and design.
Let us take a closer look at the backyard and examine its specific qualities more critically. Following are typical conditions of the backyard:
1. Lack of Separation. The backyards in many newly developed neighborhoods are open and ill-defined areas. One yard blends into the next to form a giant green space accessible to everyone in the surrounding area (Figure 1—17). As a result, there is little sense of identity or privacy. The activity that goes on in one’s backyard becomes the visual business of surrounding neighbors. This tends to discourage use of the backyard for people who enjoy privacy. With time, these same backyards generally become more enclosed by fences and plant materials to create some separation from neighboring sites.
|
|
|

2. Walled/FencedBackyards. In the western part of the United States, backyards are apt to be totally enclosed by walls or fences (Figure 1—18). Sometimes alleyways are located behind these backyards for access to garages located at the back end of the property. The result is that backyards tend to be isolated from one another with few or no views to the landscape beyond.
3. Dissimilar Visual Character. There is generally a common character to the front yards of homes in a given neighborhood owing to similar size of the homes, similar setbacks, and similar lot sizes. By comparison, the backyards in the same neighborhood are apt to be very different from one another owing to variations in lifestyles, interests, personalities, and family size. When the backyards are open to each other, the overall result is visually chaotic (Figure 1—19).
4. Undersized Outdoor Living Areas. The outdoor living and entertaining space, if it exists at all, is often established by a terrace. One problem is that
|
many are too small (Figure 1—20). A 12′ X 12′ area (or between 100 and 150 square feet) is common, especially in new subdivisions. Although this may be enough area for several chairs, a small table, and a lounge chair, it is hardly adequate for entertaining several guests.
5. Lack of Privacy. Terraces are usually intended for relaxation and entertainment. However, they are often uncomfortable to use because they commonly
|

|
|
|
|
lack any sense of enclosure for privacy (Figure 1—21). They are open and exposed to the view of the surrounding neighbors. People may feel as if they are on public display when sitting on the terrace.
6. Harsh Microclimates. Another reason for the discomfort of many exterior living and entertaining spaces is that they are not located or designed with climate in mind. When located on the north side of the house, outdoor terraces are apt to be cool and damp much of the time, as well as exposed to cold winter wind (Figure 1—22). When located on the west side of a house, terraces tend to be very hot during summer afternoons, particularly when not adequately shaded. People will not use outdoor spaces where sun, wind, and precipitation have not been properly considered.
7. Lack of Appealing Character. Like front entry walks, many exterior terraces are devoid of any personality or character. They are cold, impersonal spaces that are uninviting to use for any length of time. For many, it is a drab experience to sit on a concrete slab with nothing to look at except an open expanse of lawn or the backs of the neighbors’ houses (Figure 1—23).
8. Weak Relation to House Interior. Another problem of some exterior terraces is that they have a weak relationship to the interior of the house. Elevation changes and distance tend to isolate rather than to coordinate the indoors with the outdoors (Figure 1—24). Some back doors exit onto a concrete stoop that is smaller in scale than the front-door stoop. This can create the same problem as illustrated in Figure 1—9.
|
 Figure 1-23
Figure 1-23
Some outdoor living and entertaining spaces are devoid of unique character and personality.
9. Unsightly Storage Sheds. Many families possess a collection of maintenance and recreational equipment such as lawn furniture, barbeque grills, lawn mowers, garden tools, wheelbarrows, children’s toys, bicycles, skis, and so on. Even a typical 20′ X 25′ two-car garage has little extra space to store such things. Consequently, many homeowners erect metal or wood storage sheds in their backyards to take care of extra belongings. These sheds are usually different in style and character from the house and consequently can be eyesores.
10. Vegetable Gardens. A vegetable garden is often stuck in one of the back corners of the yard. It is placed some distance from the nearest water source yet still close enough to the house to be seen as a brown patch of bare earth in the nongrowing season (Figure 1—25).
 |
 |
The real challenge of most backyards is to combine the numerous functional requirements with aesthetic considerations. The backyard doesn’t have to be only an engineered organization of sitting, recreation, and gardening spaces. It can fulfill these needs while also being an attractive environment to experience.







