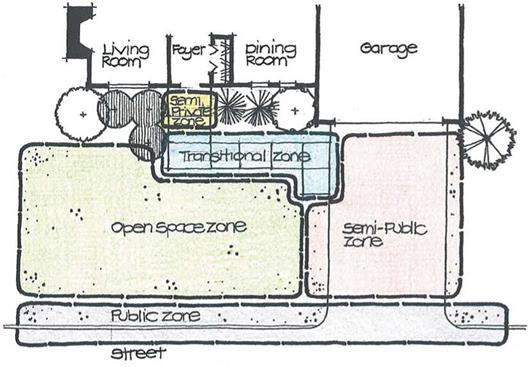The outdoor arrival and entry space is of course the exterior complement to the interior entry foyer. It has many similarities, but a few differences as well. As discussed previously in Chapter 1, the outdoor arrival and entry space on the typical residential site lacks identity and character. Although people can in fact get to the front door, an important question is: Does this space provide a pleasant experience that says “welcome,” or is it simply tolerated until one enters the house?
What are some design guidelines for the outdoor arrival and entry space that can assist a designer in developing a pleasant entry space to complement the residence? Of course, there are no easy answers to this question because each design project is unique, with its own particular set of circumstances. Still, there are some important thoughts and suggestions with wide application to many residential sites. To start with, a well-designed outdoor arrival and entry space should fulfill a number of objectives. At the very least, it should comfortably accommodate pedestrian movement from off the site to the front door of the house in a safe and orderly fashion. The route should be obvious and easy to negotiate during the day and at night. It might also be protected from the hot afternoon sun or strong winds.
But a well-designed arrival and entry space should do more than just satisfy these utilitarian considerations. It should display an attractiveness that complements the residence and provides a pleasant experience for the residents and visitors. This space should give comfort and interest to visitors and may also serve as a delightful place for the residents to sit and relax. The outdoor arrival and entry space might be designed to exhibit some of the character and personality of the home and the residents, thus providing an appropriate introduction to the site, house, and residents who live there.
The entire outdoor arrival and entry space can be divided into five subspaces or zones relating to arrival and entrance (Figure 2—13). A person proceeds through or by
|
Figure 2-13 Zones of entry on the typical residential site. |
each of these zones when arriving and leaving the property. The “public” zone occurs at the curb or property lines. Whether on foot or in a vehicle, a person begins the arrival sequence the moment the curb zone or property lines are crossed. The “semipublic” zone occurs on or along the driveway. This is normally the least defined or enjoyable part of the sequence. The walk between the driveway and the outdoor entry space represents the “transitional” zone. This zone is pedestrian oriented, thus making the scale and detail of this area critical. The “semi-private” zone is the outdoor foyer. Like its interior counterpart, this space serves as a transition zone as well as a place for meeting and greeting visitors. The “open space” zone is the space that occupies the remainder of the front yard. In many instances, this zone is taken up by the front lawn and plantings. Although a guest may not actually walk through the lawn, it nonetheless is a visual element.
Each of these zones contributes to the overall experience of arriving at the site and entering the home. Consequently, each should be carefully studied during the evolution of a design solution. To aid in this process, the designer should consider the following guidelines, keeping in mind that they should be applied thoughtfully to each site according to the specific circumstances.
Public Zone This first zone can be designed to acknowledge a sense of entry into the site in a variety of ways. In one instance, the borders of the site, particularly the front edge along the sidewalk or street, may provide a sense of enclosure for the front yard through low walls, fences, or plantings (Figure 2—14). A sense of entry is felt when walking or driving through this plane of enclosure just as when a person walks through a doorway of an interior room. Another advantage of spatial enclosure along the street is that it separates the front yard from the street and establishes a greater sense of privacy. This makes the front-yard space more comfortable if used for sitting and relaxing. Some words of caution need to be made about enclosure near the street. First, the height of walls or plantings in this zone should not interfere with the ability
|
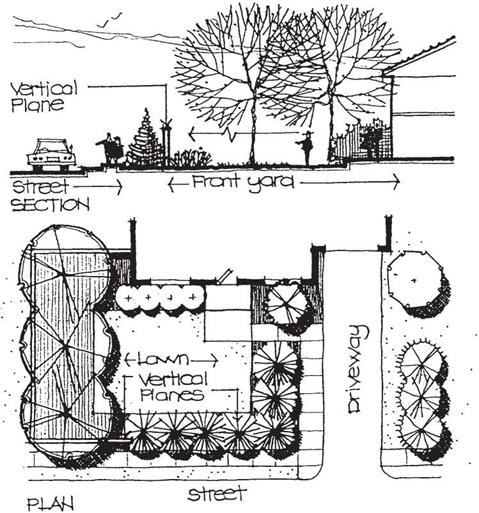
to see in and out of the driveway, especially for drivers backing into the street (Figure 2—15). A second concern for enclosure along the street is that it should comply with local zoning ordinances. There may be restrictions on the location and height of walls, fences, and plantings in the front yard.
 |
 |
Semi-public Zone The next zone is the driveway and the area along its sides. The major use of this zone should be to provide adequate space for parking cars and for moving people on foot through the space in a comfortable manner. The driveway
 |
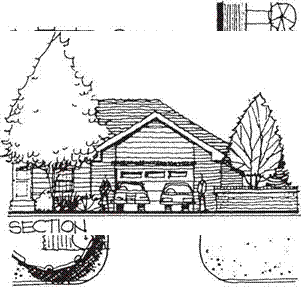 |
should be wide enough to allow the desired number of cars to park conveniently, but not so large as to visually dominate the arrival area or front yard. Most cars require a 9′ X 18′ space for parking. All walls, plantings, and so on should be kept back from the edge of the driveway so as not to interfere with the opening of car doors or people walking along the edge of the driveway (Figure 2—16).
The pavement material and pattern of this zone should be given careful thought. Owing to the relatively massive size of many driveways, the pavement material can have a direct influence on the perceived scale of the driveway and its visual appeal. Simply providing a scoring pattern in the concrete reduces the apparent size of the driveway (Figure 2—17).
Adequate space should be provided along the edge of the driveway to allow people to walk along it without having to rub against parked cars, or walk on wet grass or in snow piles. This can be accomplished by providing a walk that extends along one or both edges of the driveway (Figure 2—18). To identify this as a pedestrian area, the pavement should be a different material or pattern than the driveway itself. The walk surface should also be flush with the elevation of the driveway and should not contain steps or other abrupt elevation changes. Low plantings can be used to reinforce the edge of the walk or to separate it from adjoining spaces or lawn areas.
If the entry walk does not extend along the driveway’s edge, there should be an obvious indication as to where the entry walk to the front door is located. This can be
|
|
|
|
|

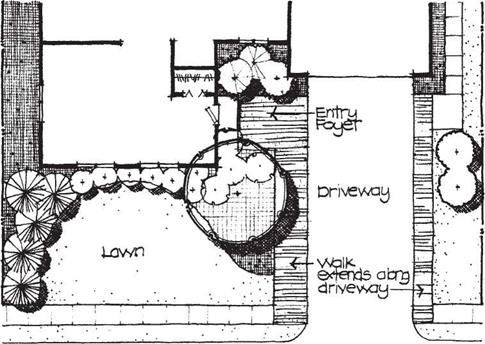
Figure 2-19
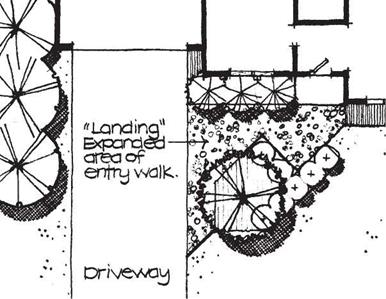 An expanded entry walk or "landing" provides a more welcoming approach.
An expanded entry walk or "landing" provides a more welcoming approach.
done by providing an expanded area of walkway or landing at an appropriate place along the edge of the driveway (Figure 2—19). In plan, this landing should ideally resemble a funnel shape to permit easy recognition and to gently guide people onto the entry walk itself. In addition, this area should be located at a place along the driveway where most cars stop to park (Figure 2—20). This allows people on one side of the car to step directly out onto the landing. Steps should not be placed right next to the driveway where they can catch someone by surprise (Figure 2—21).
The landing area can be further acknowledged by the careful placement of an accent element to attract attention, such as an ornamental tree, a planting with seasonal color, a light fixture, or a combination of these elements (Figure 2—22).
|

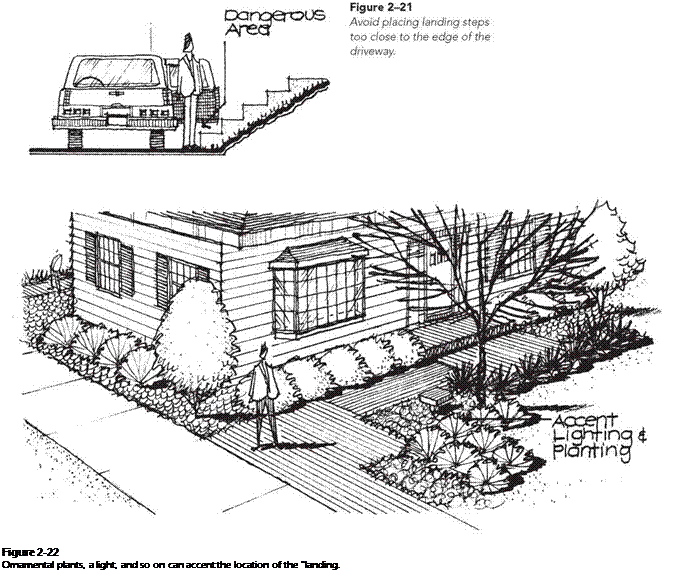
Transitional Zone The next zone or subspace in the arrival sequence is the entry walk. Its primary function is to accommodate and direct movement between the landing and the outdoor foyer. In addition, it should create a pleasant and safe walking experience with a variety of views along the walk. This can be done by slightly altering the direction of the entry walk and altering views and points of interest as a person moves toward the front door (Figure 2—23). Specimen plants, seasonal flowers, sculpture, water, or other elements can be incorporated along the walk to enhance its character. Low walls, fences, or plant materials can be incorporated with the walk to help direct and reinforce movement (Figure 2—24). These low vertical planes will also provide a sense of enclosure so a person will feel as if he or she is walking through a space rather than through an undefined open area. Although the entry walk should be interesting, it should not be so indirect that it confuses or frustrates a visitor (Figure 2—25).
In terms of safety and convenience, the walk should be at least 432 feet wide so two people can walk side by side comfortably (Figure 2—26). In addition, the walk should not exceed a slope of 5 percent. If necessary, steps can be incorporated in the entry walk to take up any grade changes.
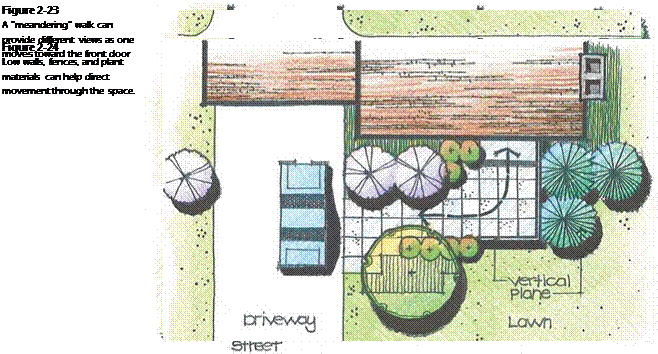
Semi-private Zone The outdoor foyer is the next zone of the arrival sequence. This space should have similar functions to the interior entry foyer by acting as the culmination of the arrival sequence, providing a stopping and gathering space to serve as a transition between indoors and outdoors. To support these functions, the outdoor foyer should be larger in size than the entry walk and have approximately equal plan proportions so it feels like an arrival space. This space should be large enough to allow for a small group of people to gather outside the front door without
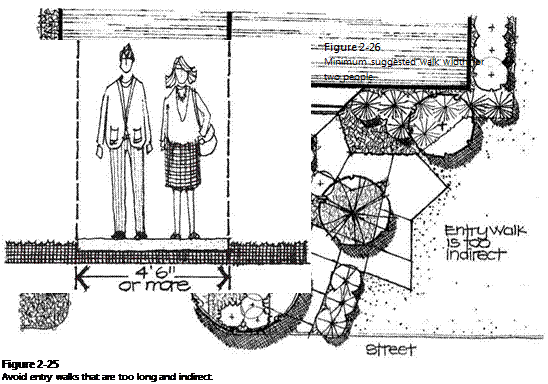 |
being in the way of the opening and closing of the door. In addition, the outdoor foyer should be designed so the majority of its area is on the side where the front door opens (Figure 2—27). This allows for easier entry to and exit from the house.
To furnish an adequate sense of enclosure in the outside foyer, the designer should give careful consideration to all three planes of enclosure. The ground plane might be constructed of a different material or pattern than the entry walk to suggest its distinct use as a stopping and gathering space near the front door (Figure 2—28). Vertical planes can be utilized to control views into and out of the outdoor foyer and to give a sense of separation from adjoining areas of the front yard. As seen in Figure 2—29, the ornamental tree not only provides an accent element, but also serves as a screen
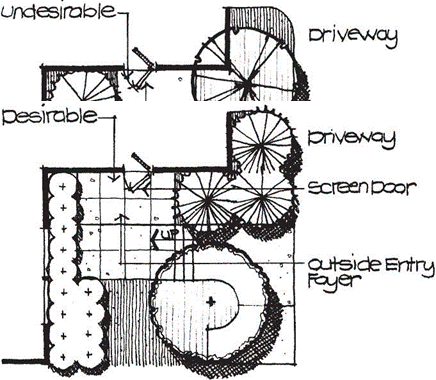 |
and “turning element” that directs people toward the front door. Depending on the degree of enclosure desired, the vertical planes may vary in height and transparency. In some instances, the outdoor foyer may be fairly enclosed for privacy, whereas in other situations, carefully selected views to other areas may be established. Again, the designer should check local zoning ordinances for restrictions of height and placement of any vertical structures such as walls or fences.
The overhead plane can be used in the outdoor foyer to provide an intimate scale to the space as well as to provide protection (if it is solid) from such climatic elements as hot summer sun or precipitation.
As with the interior entrance foyer, the outdoor foyer should also say “welcome” and provide a pleasant atmosphere. As with the inside of the house, this can be done by furnishing the space with such things as potted plants, sculpture, or other elements
![]()
|
|
|

|

that give the space a personal touch. A bench may also be placed in the outdoor foyer, for it provides a place to sit and is a gesture of friendliness and hospitality on behalf of the residents.
Open Space Zone The last zone of the outdoor arrival and entry space is the remaining area in the front yard. Depending on the overall size of the site, this zone may vary from a small piece of ground to one that occupies many square feet. Its size will influence how this area is best used. For small sites, this zone may be used most effectively as a planting area incorporated into some of the other zones. In this situation, there may be no need for lawn. This zone may serve other uses such as an outside sitting space (Figure 2—30). Here, the sitting space is an integral part of the outside entry foyer so that the two functions work together. On larger sites, this last zone is often best taken up by an area of lawn, ground cover, decomposed granite, existing trees, and so on, serving as a foreground for both the house and other areas in the front yard. To what degree this area is incorporated into other zones of the front yard is a matter of circumstance and choice. The remaining yard area might be strongly separated (Figure 2—31) or integrated harmoniously with the other zones (Figure 2-32).
In conclusion, all the zones of the outdoor arrival and entry space can establish a friendly and welcoming atmosphere. Owing to the importance of producing this feeling, the arrival and entry space is one of the most significant outside spaces on the residential site and consequently deserves a great deal of attention on the part of the designer.

