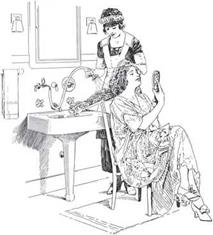Older homes did not have an extra space that could be devoted to a complete bathroom. It was relatively easy to add a small toilet or a lavatory, but including a bathtub required a significant amount of space. Bathrooms might be fitted into a bedroom or dressing room, but because they were thought of as a functional space, it was considered a waste to devote too much room to them.
The earliest complete bathrooms belonged to the wealthy, who usually converted a spare bedroom into a bathroom. By the mid-nineteenth century, finer homes were built with a separate bathroom. Although it was possible to have hot and cold running water by the late 1800s and early 1900s, it was still considered a luxury and only incorporated into the homes of the wealthy. The finest luxury bathrooms of the time often included a sitz bath, foot bath, bidet, pedestal lavatory, siphon – action water closet, enameled tub, and shower bath with receptor. Smaller, more functional bathrooms had fixtures crowded together for efficiency and were welcomed because servants were no longer around to carry the water and perform other duties.
During the late nineteenth and early twentieth centuries, people who did convert a room to a bathroom were not quite sure how it should appear, so the earliest bathrooms were unique in design and layout. Many styles emerged during this era, including wood encased bathrooms, with a wooden toilet tank, seat, and a wood-trimmed tub that were massive and imposing. Some luxury rooms were heavily draped, elaborately wallpapered, and carpeted. They included marble, glass, and glazed tiles.
For the middle class, however, the stark, simple, hygienic bathroom with plaster walls and hardwood floors eventually became the standard. Early in the twentieth century, the compact sanitary
![]()


![]()
 |
F-17-R 5 foot “Viceroy” Bath Tub with F-1785 supply and waste fixture.
F-332-UO 18×24 inch “Emmet” Lavatory fitted with F-2156 faucets, F-2175 Vs inch supply pipes, F-2271 lift waste with china lever handle, F-2220 \i inch “P” trap.
F-1349 Closet Combination.
F-1968 Built in Cabinet.
F-1998 18 inch Hand Rail.
F-2004 24 inch Towel Rack.
F-2031 Bath Room Stool.
F-2071 Toilet Paper Holder.
Size of room 6×84 feet.
bathroom with its white walls and fixtures became the model of the modern bathroom and an American symbol. Pipes were left exposed, partly to show the shiny, sanitary fixtures, but also because many people still feared the dangers of trapped gas.
The early bathroom was minimal in size and contained three standard fixtures—a toilet, a lavatory, and a bathtub/shower. The popularity of the bathroom increased, and more households found ways to convert space to accommodate a bathroom. As bathrooms became required by codes, floor plans for new homes replaced a closet or pantry with a bathroom.
To overcome space limitations, R. Buckminster Fuller designed a prefab bathroom in the 1930s that only needed assembly. In 1948, Add-a-Bath offered an already assembled bathroom ready to simply add onto the house.



