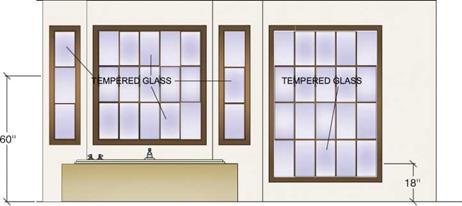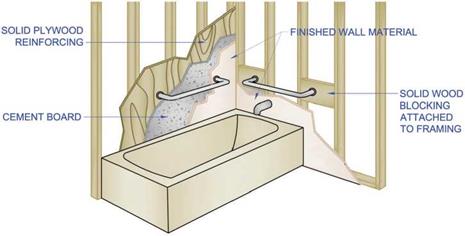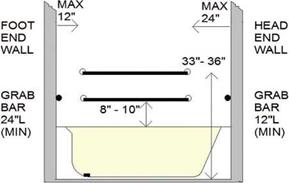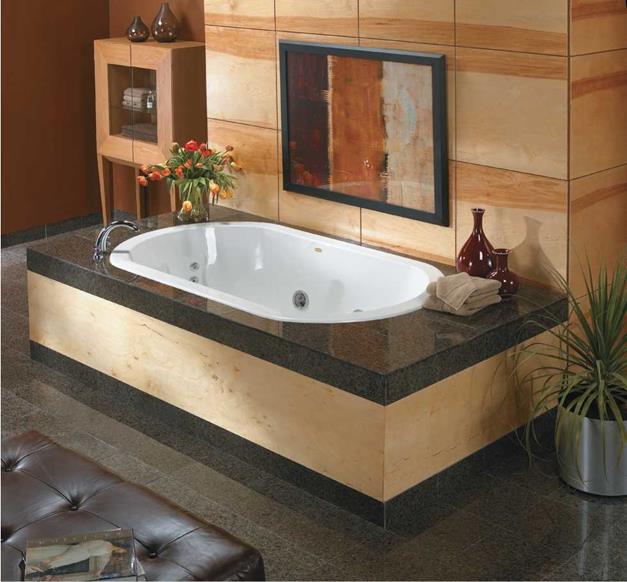Plumbing equipment must be accessible for repairs. Whirlpool tubs and other equipment have motors and controls that need to be considered in the design of the bathroom space. Always follow manufacturers’ specifications for installation. This equipment will need to be examined for maintenance and service, so it is important to plan for access. Removable panels should be easy to reach, and the equipment should be accessible for the installer and repair person.
A whirlpool tub is usually a drop-in style tub built into a platform. The electrical equipment is usually installed within the platform, so it is important to plan clearance for access to the equipment by incorporating a removable panel into the platform design. Building codes require this access and also require that information on any equipment be left with the homeowner (Bathroom Planning Guideline 19).
Glazing
Tubs that will be used for relaxing are sometimes placed next to a window that offers an interesting and calming view. (Caution: Looking into the neighbor’s breakfast room may not be relaxing to the user or the neighbor.) A privacy garden adjacent to the tub area could create a relaxing atmosphere. If the window is placed so that privacy and view are compromised, a window treatment, a window of glass block, or a diffuser in the window, can be used to provide light without visual access (see Figure 6.37). Building codes require that a window next to the tub (bottom edge less than 60 inches [1524 mm] off the finished floor) be made of tempered glass (Bathroom Planning Guideline 15).
Bathtubs that are combined with a shower often have a glass door or enclosure to control the water. This glass should also be tempered to comply with building codes. See Figure 6.38 for code requirements for glazing.
Faucet Controls
Faucet controls should be accessible to the user before entering the tub. In an enclosed tub or tub/ shower combination, the controls may be placed on the wall below 33 inches (838 mm) above the finished floor (see Figure 6.39).
Placing controls within 6 inches (152 mm) of the front wall makes them more accessible. For a freestanding tub, or one placed in a platform, controls should be on the front side. The user should not have to lean across the tub to turn on the water and check temperature. Place the faucet and controls so they do not conflict with the transfer area.

 |
 |
Besides faucet placement, the type and design should be considered. A faucet with a hand spray and 60-inch (1524 mm) hose allows a caregiver to assist with bathing and is recommended for a universally designed space. Controls should be easy to grasp and manipulate. Any design other than smooth round knobs improves function. A single control is easier to use than separate hot and cold controls. If a tub/shower combination is planned, the shower controls must be pressure balanced, have thermostatic mixing, or be a combination of both.
|
|
|

 FIGURE 6.42 Grab bars should be placed according to user needs, A standard placement is along the back of the bathtub 33 inches (838 mm) to 36 inches (914 mm) high and vertically at the control end of the tub, 9 inches (229 mm) above the rim (Bathroom Planning Guideline 14),
FIGURE 6.42 Grab bars should be placed according to user needs, A standard placement is along the back of the bathtub 33 inches (838 mm) to 36 inches (914 mm) high and vertically at the control end of the tub, 9 inches (229 mm) above the rim (Bathroom Planning Guideline 14),
NKBA




