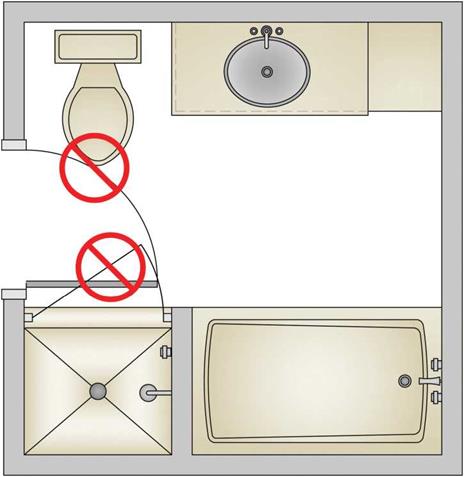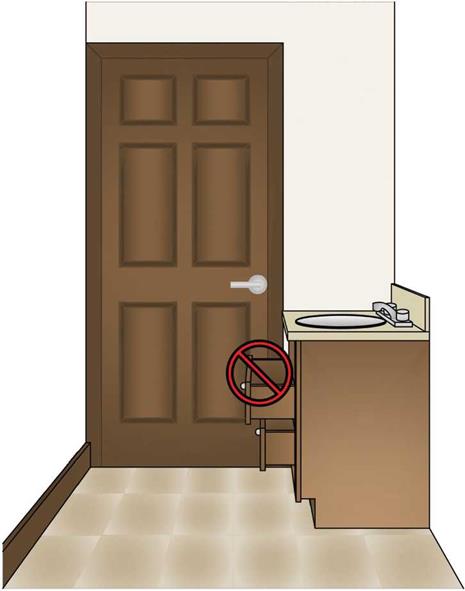Another factor to examine in planning a bathroom is the ceiling height. Most homes will have a ceiling height of at least 8 feet or 96 inches (2438 mm), which is adequate for most people. But occasionally, a bathroom may be planned into a space with a lower or sloped ceiling, for example, a half-bath under the hall stairs, or a bathroom that is part of a finished attic or bonus room.
In these situations, building codes require that there be at least 80 inches (2032 mm) from floor to ceiling over the bath fixture, to allow for use and standing room (see Figure 6.11). A floor-to-ceiling height of at least 80 inches is also required in a shower or a tub with a showerhead.
 |
 |
Many homes today have ceilings that are 9 feet (2743 mm), 10 feet (3048 mm), or 12 feet (3657 mm) high. These high ceilings can create wonderful spaces, but the designer should carefully consider the proportions of the bathroom space. Dropped ceilings, soffits, and moldings can help bring the volume into proportion.
Circulation
As you look at the options for placement of bathroom fixtures, you will use the information in the sections about the centers. In larger baths, maneuvering space is easier to attain, but careful planning is needed to arrange the fixtures so that they are convenient to use.
In very small bathrooms, the user can reach all fixtures with just a few steps, but clear space for maneuvering may be scarce. The designer has to weigh the needs of the client and the job parameters to reach the best solution.
Bathroom Planning Guideline 4 recommends that at least 30 inches (762 mm) of clear space is planned in front of each bathroom fixture. However, if more than one person will be using the bathroom at the same time, consider providing 48 inches (1219 mm) of clear space which allows for the minimum 30-inch (762 mm) clearance needed for one person to walk behind a person using the fixture (18 inches, or 457 mm) (see Figure 6.12)
If a person will be using a mobility aid, such as a wheelchair, plan a larger space for turning and maneuvering. A 60-inch (1 524 mm) turning circle should be included somewhere in the bathroom. If this turning circle is not possible, a 36 inch by 60 inch by 36 inch (914 mm by 1 524 mm by 914 mm) T-turn is a possible solution. See chapter 8, “Accessibility in Practice," for more details on planning circulation spaces.
 |
 |
Guidelines and Access Standards
Bathroom Planning Guidelines and Access Standards that are important to the general design of the bathroom are 1,2, 3, and 4. For the complete Guidelines and Access Standards, see Appendix A.



