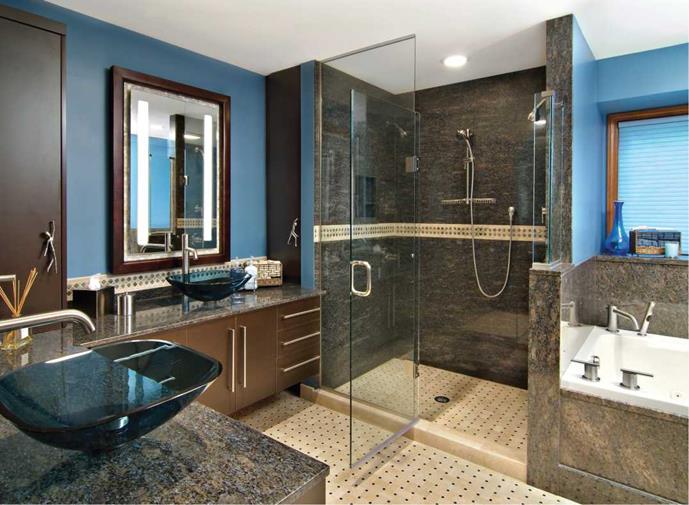Bathrooms planned specifically for children require consideration of their ages and needs. This bathroom may be located in the hall of the secondary bedroom area or connected to the child’s bedroom. A private bathroom may allow for the selection of fixtures and the design to most accurately reflect the age-specific needs of the child. But a hall bath that will be used by others may require consideration for both the child and other users. Lower, adjustable or tilting mirrors,

 |
adjustable showerheads, and stepstools can help to make an adult-sized bath fit children. Remember that children grow quickly. Further information about designing for children is found in chapter 8, “Accessibility in Practice."
Public and Social Areas
Whenever possible, visitors to the home should be able to use the bathroom without having to invade the household’s private spaces. Therefore, a bathroom should be planned within the social area of the home. However, placing the visitor bath at the front door or in the entry hall is not a good idea, since this is a very public location and does not provide for visual or auditory privacy.
In order to effectively plan guest or visitor bathrooms, it is important to understand the type and frequency of social activities that are typical of the client. The visitor bathroom should be consistent with the plan for the social areas. Is there formal sit-down dining? Informal open spaces? Basement recreation room? Outdoor living areas?
Considering the social activities and the spaces that accommodate them will help determine the location and type of the visitor bathroom. In some homes, one bathroom might accommodate all of these activities, but in others, several visitor bathrooms might be desired in the various social areas.
Social areas are usually planned on the first floor of the home. If no private spaces are planned on this level, then the visitor bathroom may be the only one convenient to guests and household members using the first floor spaces. As indicated previously, this might be a half-bathroom or
powder room, with only lavatory and toilet fixtures (see Figure 6.1). If there are bedrooms that will also use the visitor bath, then a tub or shower should be included. Its placement should be convenient to the bedroom occupants as well as visitors.



