Considering all the possible activities, important planning considerations at the grooming center include clearance in front of and beside the lavatory; the height of the lavatory; amount and placement of storage; and mirror and towel placement. Lighting and ventilation will be important also, and are discussed in chapter 7, "Mechanical Planning." To plan the grooming center effectively, it is important to review the anthropometric measurements of the user. In the past, the dimensions
FIGURE 6.13 it takes about 18 inches (457 mm) of floor space for a person to stand to wash their hands, and about 20 inches (508 mm) for a person to bend to wash their face.
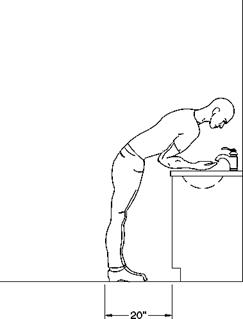 NKBA
NKBA
of standard fixtures and cabinets have often determined this space, but as a designer working with individual clients, you should plan for the needs of the users.
Floor Clearance
The amount of space the human body requires to use the lavatory includes room to stand or sit in front of it. Anthropometric data indicates that about 18 inches (457 mm) of floor space is required to stand and face the lavatory (see Figure 6.12). It is also important to be able to bend at a comfortable angle when washing the hands or face which requires 20 inches (508 mm) (see Figure 6.13). Consideration of space needs for a person who is seated is also important. The space needed for a seated user at a vanity will depend on the chair and person (see Figure 6.14).
While 18 inches (457 mm) may allow some people to stand, it does not account for the movement of the standing user that might take place at the lavatory. NKBA Bathroom Planning Guidelines recommend 30 inches (762 mm) of clearance in front of the lavatory for a more comfortable space (Figure 6.15). This would even allow a person to place a seat at the lavatory. Building codes will permit 21 inches (533 mm) of floor clearance in front of the lavatory, but this will be very tight.
 |
|
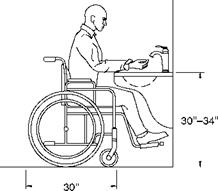 |
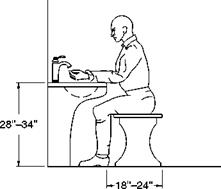 |
However, 30 inches (762 mm) does not provide adequate clearance for two people to use the space and move around each other, since the average shoulder width is 24 inches (610 mm). A floor space in front of the lavatory of 48 inches (1219 mm) will accommodate two users comfortably. A minimum
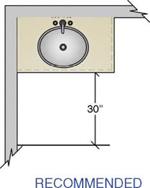
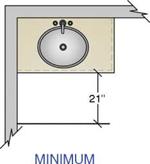 FIGURE 6.15 A clear space of 30 inches (762 mm) in front of the lavatory is recommended for comfortable use of the fixture. A minimum clearance allowed by code is 21 inches (533 mm) (Bathroom Planning Guideline 4). NKBA
FIGURE 6.15 A clear space of 30 inches (762 mm) in front of the lavatory is recommended for comfortable use of the fixture. A minimum clearance allowed by code is 21 inches (533 mm) (Bathroom Planning Guideline 4). NKBA
30 inch by 48 inch (762 mm by 1219 mm) space should be allowed in front of the lavatory for a user with an assistive device (Figure 6.16). Pedestal lavatories, wall-hung lavatories, and console lavatories can increase the clear floor space in front of, and under, the lavatory. Refer to chapter 8, "Accessibility in Practice," for more ideas on planning clearances in front of the lavatory.



