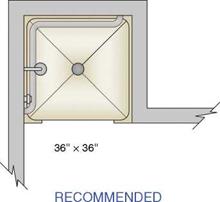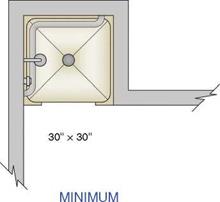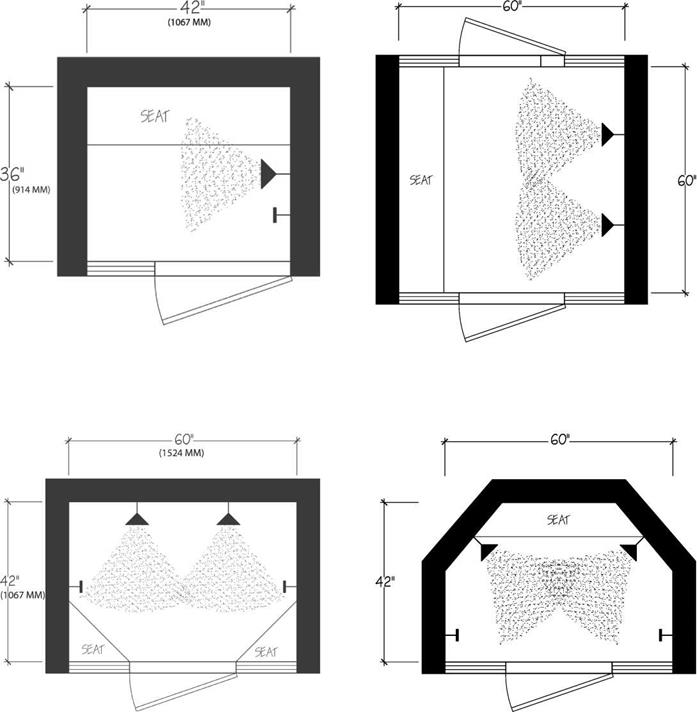Showering is an increasingly common way to cleanse the body. The tub/shower combination is used in many simple bathrooms to provide both bathing and showering options. If the clients consistently take a shower, a larger shower may be preferred rather than a tub/shower combination. It is easier to get into than a tub/shower combination because the user will not have to step over the tub rim. In large bathrooms, a separate shower and bathtub may be specified. If the shower is separate, it may be placed adjacent to the bathtub, or in a separate area.
Floor Clearance
Bathroom Planning Guideline 4 recommends that at least 30 inches (762 mm) of clearance be in front of the shower for comfortable access (see Figure 6.44). The IRC building code requires 24 inches (610 mm) of clear space in front of the shower, but this will be a limited area. A dressing circle of 42 inches (1067 mm) to 48 inches (1219 mm) might be needed for drying off and changing into clothing. If the bather will be transferring from a wheelchair or other mobility aid to the shower, a 36 inch by 48 inch (914 mm by 1219 mm) space is a minimum requirement, with more space preferred.
Flooring
All flooring in the bathroom should be slip resistant and this is especially true in the area in and next to the shower (Bathroom Planning Guideline 18). Showers with tile floors can use a textured tile to create a slip-resistant surface (see Figure 6.45).
![]()

|

|
FIGURE 6.47 A shower at least 36 inches by 42 inches (914 mm by 1067 mm) allows one person to step out of the water spray (a). Showers at least 60 inches (1524 mm) wide can accommodate two shower sprays and two users comfortably (B-D). NKBA |




