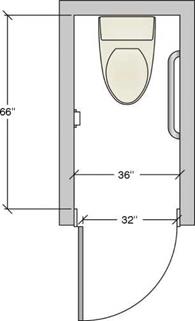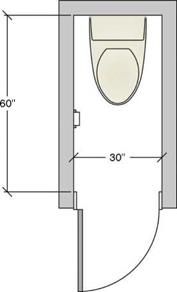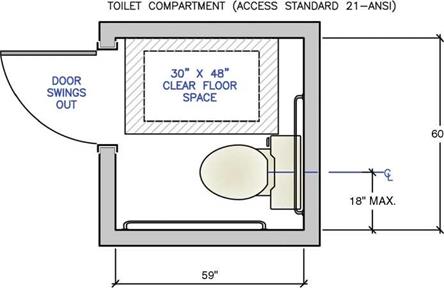The type and size of the toilet may affect the ability to meet some clearance recommendations, especially in small bathrooms. The two-piece toilet has a separate tank and bowl, while the one – piece toilet combines these and typically has a lower profile. The typical seat height of the toilet is between 14 inches (356 mm) and 17 inches (432 mm), although 17-inch (432 mm) to 19-inch-high (483 mm) toilets are growing in popularity, especially among aging baby boomers who have difficulty rising from a low seated position. For a person who transfers onto the toilet from a wheelchair, the best height for the toilet is to match the wheelchair height, with the average being plus or minus 18 inches (457 mm).
The toilet width ranges from 17 inches (432 mm) to 23 inches (584 mm). A toilet with a standard bowl is about 25 inches (635 mm) deep, while one with an elongated bowl is about 30 inches (762 mm). A wall-hung toilet with an in-wall tank will be about 22 inches (559 mm) deep. While not common, corner toilets are available for special applications. The fixture typically extends 33 inches (838 mm) from the corner and is about 15 inches (381 mm) wide.
 |
 |
Floor Clearance
People using the toilet will need to stand, turn, sit, remove and replace parts of their clothing, and use nearby supplies like toilet paper. Bathroom Planning Guidelines recommend at least 30 inches (762 mm) of clear space in front of the toilet to allow for these activities, and perhaps more will be needed for larger people or persons needing assistance (see Figure 6.54). The IRC building code allows this space to be reduced to 21 inches (533 mm). This may allow leg room to sit on the toilet, but managing clothes will require moving to an area of the bathroom with more floor space.
For a person approaching the toilet with a mobility aid, or transferring from a wheelchair, 30 inches (762 mm) in front of the toilet is a minimum clear space, but more is better. For a person approaching and transferring from the side, plan a minimum 30 inches (762 mm) clear floor space to the side of the toilet. Wall-hung toilets improve the clear floor space, making it easier to maneuver at the toilet and to maintain the floor around it.
Plan reinforcement around the toilet area so that grab bars can be installed as needed or desired. Grab bars should be placed according to the user’s requirements, including their method of transfer. Access Standards suggest that the grab bars be placed behind the toilet and on the wall beside
RECOMMENDED MINIMUM
![]()
|


|

it. See chapter 8, "Accessibility in Practice," for more information on transfers and grab bars at toilets.



