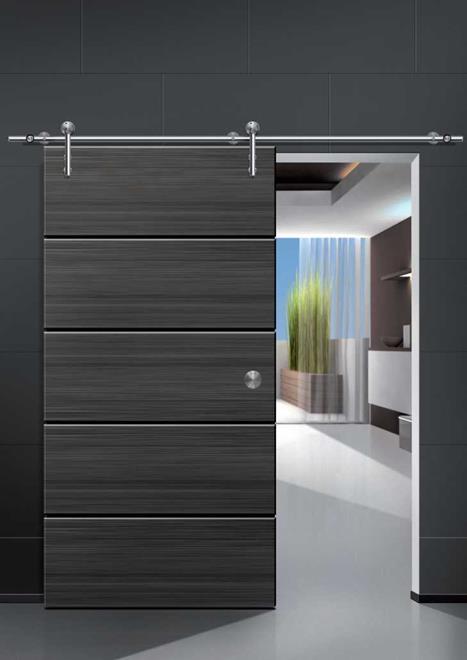Doors and windows are very important components of the room structure and should be planned with consideration for other aspects of the room. Use Forms 8 and 9 in chapter 5, "Assessing Needs," to gather information and measurements on existing windows and doors. For new construction, discuss with clients the type and amount of window space they desire, and the type of door that best fits their design and room configuration. For remodeling projects, examine the windows and doors carefully to decide whether they need to be replaced or just renewed.
Door Choices
When you decide to replace a door or modify the room entry, be sure the new plan fits with the other components of the room or other changes you plan to make. A new door size may mean a different-sized door swing that could interfere with the placement of fixtures.
Pocket doors are nice for opening up rooms and eliminating the door swing issue, but they require their own unique installation. First of all, pocket doors need adequate wall space to enclose the pocket free from plumbing, electrical, or HVAC (heating, ventilating, and air conditioning) components. Address this possibility when a pocket door style is being considered. Because they must move into the wall, pocket doors also may take away from the support in that wall. Historically, pocket door hardware has not been very good quality, but that has changed in recent years. If the wall contains plumbing or HVAC components that would be difficult or expensive to relocate, one alternative to the pocket door is a sliding door, sometimes called the "barn" style door (see Figure 2.4), with hardware that mounts on the outside of the wall. With this type of door, the door slides along the face of a wall, so adequate open wall space is needed.
 |
 |
Many times other bathroom modifications can affect the door fit. For example, some floor covering applications, such as tile or stone, or floor heating systems, may raise the floor level enough that the door will need to be trimmed in order to clear the floor.



