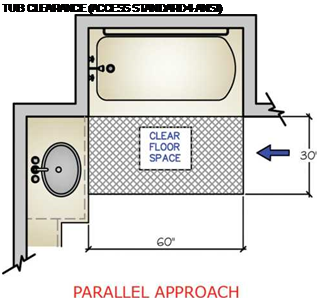Consider the use of GFCI plug molding or other power sources both inside and outside cabinetry to accommodate appliances, with safety shut-offs planned into them. Be generous in the number of outlets provided and plan specific to your client’s practices and needs.
Plan assistive devices with dual cueing that makes a sound and flashes a light when appliances, such as a curling iron, are left on. For safety, fire alarms with dual cueing should be included in or near the grooming area.
Supplemental heating and timed or sensor ventilation can be critical, especially to the older client, and these items are discussed in detail in chapter 7, "Mechanical Planning."
Access Standards
The Guidelines and Access Standards that relate to the grooming center are 4, 5, 6, 7, 8, 15, 22, 23, 25, and 36.
Responsive Design Summary: The Grooming Center
• Sensory
• Universal design recommendations
• Specify an anti-scald faucet device.
• Specify eased counter edges and rounded corners, helpful and useful as a tactile guide (Guideline 8).
• Use both visual and tactile cueing when possible to improve comprehension, such as to identify hot or cold water, or on the edge of a counter to aid in way-finding.
• In addition to ambient lighting, task lighting should be provided (Guideline 25).
• Provide the ability to adjust lighting levels (ambient down and task up).
• Use contrast carefully to highlight edges or borders, as in the edge of a counter or a border around the floor.
• Use reflective surfaces, pattern, and contrast judiciously to avoid visual confusion and issues with depth perception.
• Plan shallow storage areas with open shelves, and tambour, sliding, up-lifting or other doors that will not protrude into the clear space.
• Light storage interiors to improve visibility.
• Consider the line of sight of user when planning height of bottom of mirrors and glazing (Access Standard 15). Task lighting should circle or be on either side of the mirror and at eye level, with the lamp not visible to the eye (Access Standard 25) to best illuminate the face and cut down on shadows.
• Access recommendations
• Include the appropriate assistive devices for redundant cueing for safe use of appliances and the space.
• Cognitive
• Universal design recommendations
• Specify electronic sensor controls on faucets to help ensure that things are shut off when the user is finished.
• Look for the most intuitive cueing/operation, such as using a blue color for cold and a red color for hot, to insure ease of use.
• Specify an anti-scald faucet device.
• Use contrast carefully to avoid confusion.
• Plan storage for medications that is out of the reach of children or others not able to use them as directed.
• Access recommendations
• Incorporate open storage and generous counters to allow for easy view and ordering of stored items, which may be helpful when memory fails.
• Physical
• Universal recommendations
• Plan multiple-height vanities with opportunities for flexible knee spaces below (Guideline 7).
• Include a step stool at the vanity to eliminate the need to climb to use the sink or access storage, reducing safety risks.
• Plan clipped or eased counter edges to reduce potential hazards for one’s hip or head, particularly those at either extreme of the age spectrum.(Guideline 8).
• Avoid any controls that are difficult to grasp or operate, particularly smooth, round knobs.
• Consider an electronic or battery-operated motion-sensor faucet to reduce the dexterity required for operation and save water.
• Place accessories and storage near fixtures (Guideline 23).
• Task lighting should be beside the mirror and at eye level, with the lamp not visible to the eye (Access Standard 25).
• Consider line of sight of user when planning height of bottom of glazing (Access Standard 1 5).
• Provide storage of frequently used items, accessories, and controls at 15 inches to 48 inches (381 mm to 1219 mm) above floor (Access Standard 22).
• Access recommendations
• Plan a minimum clear floor space 48 inches by 30 inches (1219 mm by 762 mm) centered on the lavatory (Access Standard 4).
• Plan the minimum size of a knee space to be 36 inches wide by 27 inches high by 17 inches deep (914 mm by 686 mm by 432 mm) (Access Standard 4).
• Plan the height of at least one vanity in a bathroom to be no more than 34 inches (864 mm) above the floor (Access Standard 7).
• Specify lavatory controls that are operable with one hand and do not require tight grasping, pinching, or twisting at the wrist (Access Standard 7).
• Specify the mirrors above lavatories with the bottom edge no higher than 40 inches (1016 mm) above the floor (Access Standard 23).
• Plan a full-height mirror to provide non-glare reflection at eye level, regardless of the users’ height or stature (Access Standard 23).
FIGURE 8.24 Access Standard 4: Basic clear floor space at tub,
 NKBA
NKBA
• Specify lighting controls between 15 inches and 48 inches (381 mm to 1219 mm) and operable with a closed fist and with minimal effort (Access Standard 25 and Code Reference).



