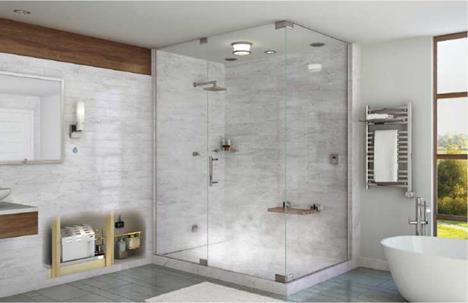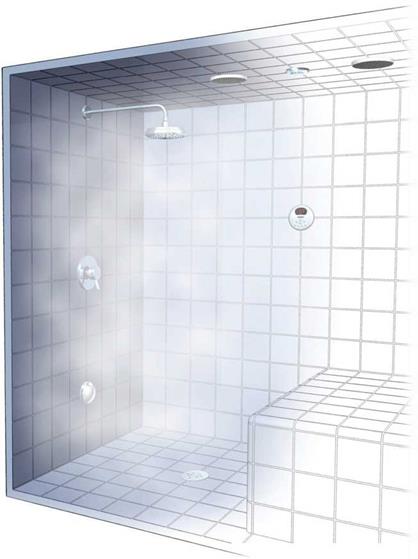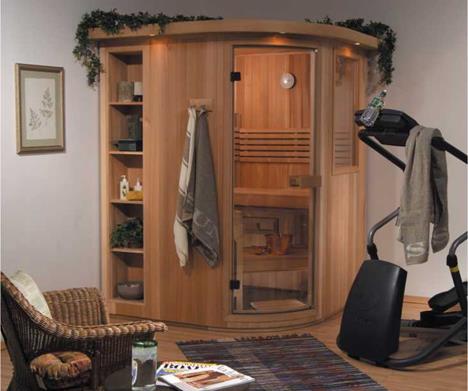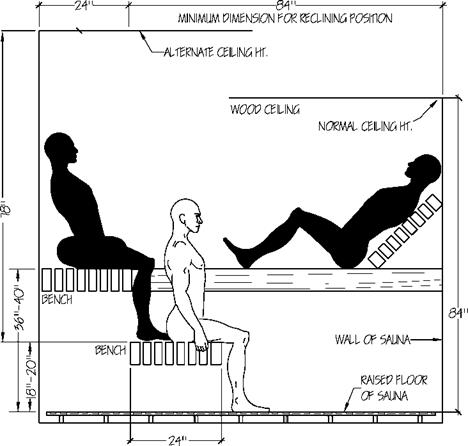|
FIGURE 9.28 Controls are placed within the steam room. Courtesy of Mr. Steam |


|
|
|


Vichy Shower
This system provides hydrotherapy from an overhead shower rainbar with several showerheads. The user lies in a wet spa bed while a therapist administers the shower treatment. Handheld showerheads might also be used to pin-point water pressure on specific areas of the body. The wet spa bed may have a drain or be incorporated onto a wet room that will drain the water.
Massage Tables
These tables can be portable or stationary, and electric lifts are available to adjust the height of the table. A standard size table ranges from 69 inches (1753 mm) to 73 inches (1854 mm) long and 26 inches (660 mm) to 37 inches 940 mm) wide, depending on manufacturer and model.



