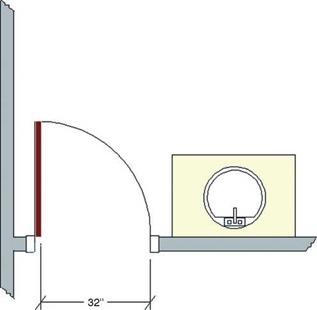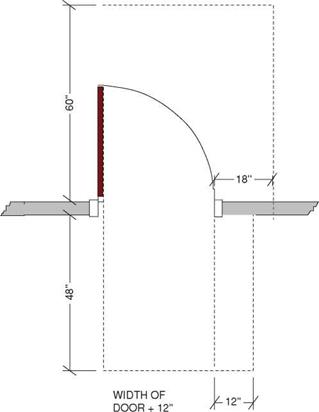As you examine the space of an existing bathroom or the plans for a new one, there are several general things that should be assessed. Not only are the dimensions of the space important, but the form of the space needs to be considered. How will the space join to adjacent rooms or areas? Are there other openings, such as windows? Is the space a basic rectangle shape or are there curves or angles? How will the user(s) move about the space?
design recommendations
The Bathroom Planning Guidelines includes several recommendations that deal with the general layout and design of the bathroom. These include the entry, ceiling height, and circulation spaces within the bathroom.
Entry
One of the first decisions for the design is how to get into the bathroom. Door placement can make a real difference in the available space and in the circulation and sight lines to adjacent rooms. If a major remodeling or new construction is taking place, look carefully at the entry and examine all possibilities for its location. In more modest remodeling projects, there may not be space or budget to allow for a change in door location.
It is recommended that the entry to the bathroom have a 32-inch (81 3 mm) clear opening between the door jambs (see Figure 6.7). This can be accomplished by specifying at least a 2 foot, 10 inch (864 mm) door. While this is larger than what has been typical in the past, consumers are requesting this enhancement.
Not only will it make the bathroom more spacious, it will accommodate larger people, some people with assistive devices, and a large tub or shower installation. If a doorframe of a remodeled bathroom cannot be modified, NKBA allows a door as small as 2 feet, 0 inches (610 mm), but it will be difficult for many people to use and will not meet basic visit-ability or access standards. It will allow you to get a 21-inch (533 mm) deep vanity into the room, but not larger cabinetry or fixtures.
In many cases, a 3 foot, 0 inch (914 mm) door is preferred as it provides 34 inches (864 mm) of clear opening for even greater clearance. When the clear space of a door is less than desired, a swing-clear hinge may be used to gain clear passage by moving the door out of the opening. For a person using a wheelchair or mobility aid, a minimum of 18 inches (457 mm) on the pull side of the door is recommended to allow room for the person to maneuver around the swing of the door (see Figure 6.8). Actual clearances are impacted by a person’s approach and the door configuration. Several of these are detailed in chapter 8, "Accessibility in Practice."
The IRC requires that entry doors and other cabinet doors not interfere with activity centers and circulation in the bathroom (see Figures 6.9 and 6.10). A poorly placed door could interfere with getting into the bathroom or shower to help someone who has fallen. An improperly placed door stop or door knob could interfere with a passage for a person with a vision or mobility impairment.
Traditionally, an interior door swings into the room it is serving, but in some cases it is recommended that the door swing out of the bathroom.

 |
The benefit of this configuration is that someone could more easily enter the bathroom in the event a bather has fallen against the door and is injured. This would be a good safety measure,

 |
|
and it could create more useable room in the bathroom. Of course, the designer must look at the configuration of the adjacent space. Opening a bathroom door into a hallway could be a danger to a person walking down the hall.
Other options might include single or double pocket doors. Although attractive, these are typically higher in cost than a standard door and more challenging to install because they may interfere with the housing of plumbing. A sliding barn-style door may also be an option. In this installation track hardware is placed on the wall above the entry, and a door is hung on the track, allowing it to slide across the opening (see Figure 2.4 in chapter 2, "Infrastructure Considerations").
In private bathrooms, you may consider cafe doors, which are two doors hinged to the opposite door frames, meeting in the middle, thus reducing the amount of room needed for door clearances. The doors swing in both directions and close automatically once a person has passed beyond the door swing. Others may not need or want a door at all. A single user and certain family members may not feel the need for a full door to assure privacy.



