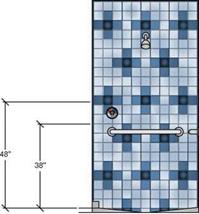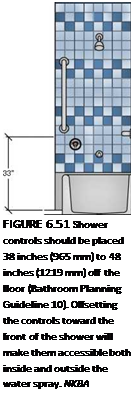According to the IRC building code, if glass is used in the shower surround or enclosure (including the door) it must be tempered glass (Figure 6.50; see Figure 6.38 for guideline reference). When using glass in this area, consider the sight-lines of the end users. Windows in the shower area that are below 60 inches (1524 mm) must be of tempered glass. Other glass windows or doors in the bathroom that are below 18 inches (457 mm) must be of tempered glass or an equivalent (Bathroom Planning Guideline 15).
Shower Controls
The showerhead should be placed so it directs water toward the body, not the face or hair. A fixed showerhead, roughed-in at 72 inches (1823 mm) to 78 inches (1981 mm) off the floor, is typical in many showers and tub/shower combinations. Plan the shower rough-in so that the bottom of the showerhead will be 72 inches (1823 mm) off the finished floor or at a height appropriate to the user.
A showerhead on an adjustable bar, or a handheld showerhead, offers flexibility in a shower used by persons of different heights, or for different activities. Consider a lever or loop handle control for ease of use. A handheld shower may be used in place of, or in addition to, the fixed showerhead to offer the user flexibility. This may be especially nice if the user will sit to shower.
When the adjustable height shower/hand spray is used, its lowest position should always be within the universal reach range (15 inches [381 mm] to 48 inches [1219 mm] above finished floor).

 The most convenient way for a plumber to install the shower control valves is to line them up under the showerhead. However, this is not most convenient for the user. Being able to reach the controls while standing outside of the shower spray is ideal. NKBA Bathroom Planning Guideline 10 recommends that the controls be placed out of the water spray and between 38 inches (965 mm) to 48 inches (1219 mm) above the floor (see Figure 6.51). An accessible location is 6 inches (152 mm) from the outside of the fixture.
The most convenient way for a plumber to install the shower control valves is to line them up under the showerhead. However, this is not most convenient for the user. Being able to reach the controls while standing outside of the shower spray is ideal. NKBA Bathroom Planning Guideline 10 recommends that the controls be placed out of the water spray and between 38 inches (965 mm) to 48 inches (1219 mm) above the floor (see Figure 6.51). An accessible location is 6 inches (152 mm) from the outside of the fixture.
IRC building code requires that shower control valves must be either pressure balanced, have thermostatic mixing, or have a combination of both, to prevent scalding due to changes in water pressure (Bathroom Planning Guideline 11). Hot and cold water controls should be easily identified with red and blue indicators. If two people will be using the shower at the same time, there should be at least two showerheads, and each should be controlled separately. Design of the shower should take into account the number of body sprays, jets, control valves, and diverters needed. Consider the amount of water use these fixtures may require and select water-efficient shower fixtures whenever possible (see Figure 6.52). Refer to chapter 3, "Environmental and Sustainability Considerations," for more information on water use and the WaterSense program.



