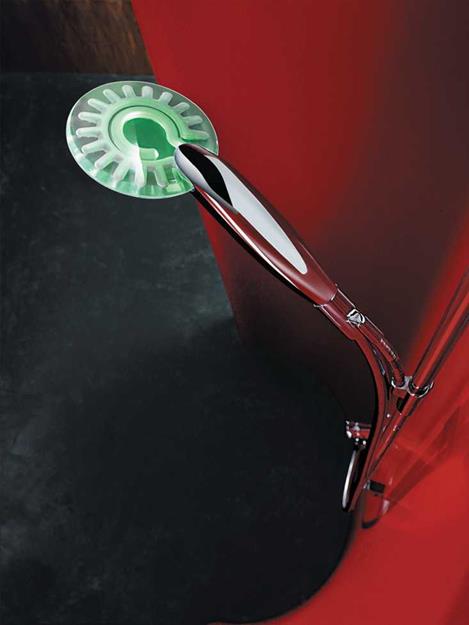Grab bars benefit every client in this wet and slippery area and they become more critical when a client has issues with balance or strength. They are an aid to anyone who is transferring into the tub or shower, particularly the child or elder and the parent or caregiver assisting in the process.
Plan grab bars in bathtub and shower areas, to facilitate access to and maneuvering within the tub or shower, and place them to best fit the client. Begin by reinforcing the walls and enlist client input for actual locations of grab bars. Because this is not always possible, the basic locations called out in general recommendations for access can be helpful. In chapter 6, "Bathroom Planning," you’ll find reinforcement and basic tub/shower recommendations. Beyond the basic fixtures, there are recommendations that relate to specific tub or shower configurations, which will be shown as the fixture is discussed below. It seems worth noting that while these locations are based on the ICC A117.1-2009, these numbers and configurations are not typically mandatory in privately owned single-family residential construction, and they are included here as guidance. While the purpose of each support in these drawings is clear, the use of multiple and stacked grab bars could be difficult to integrate visually. Given that the need for support in the bath or shower is without
 |
 |
question, it is the designer’s responsibility to call out in the design recommended locations for support, and to specify and install the appropriate grab bars. With the incorporation of reinforcement throughout the surround in these areas, additional grab bars will be possible as needs and the desire for support changes.



